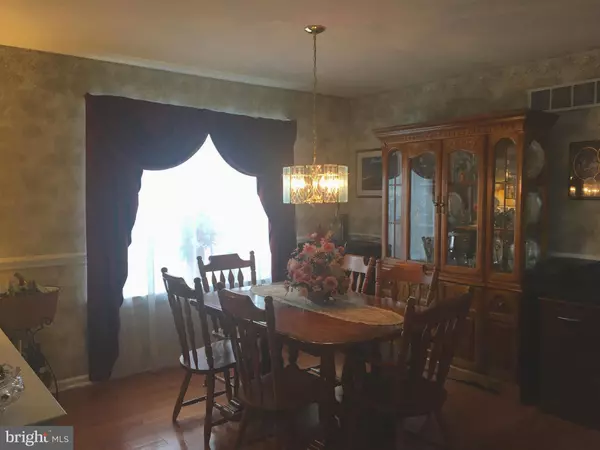$380,000
$409,900
7.3%For more information regarding the value of a property, please contact us for a free consultation.
3 Beds
3 Baths
2,105 SqFt
SOLD DATE : 08/31/2020
Key Details
Sold Price $380,000
Property Type Single Family Home
Sub Type Detached
Listing Status Sold
Purchase Type For Sale
Square Footage 2,105 sqft
Price per Sqft $180
Subdivision Torresdale
MLS Listing ID PAPH877938
Sold Date 08/31/20
Style Contemporary
Bedrooms 3
Full Baths 2
Half Baths 1
HOA Y/N N
Abv Grd Liv Area 2,105
Originating Board BRIGHT
Year Built 1999
Annual Tax Amount $4,694
Tax Year 2020
Lot Size 6,000 Sqft
Acres 0.14
Lot Dimensions 50.00 x 120.00
Property Description
This is a Three bedroom, 2-1/2 baths spacious single-family home is located in the suburban-like neighborhood of West Torresdale in Northeast Philadelphia. This home is easily accessible to all the major highways, including to I-95 and Route 1, as well as, both train and bus transportation. The nearby public and private schools are within walking distance making this one of the most desirable neighborhoods in Northeast Philadelphia.This beautifully maintained home has hardwood floors on the 1st floor and new carpeting in the 2nd floor bedrooms, hallway, stairs, and finished basement. The 1st floor formal living room opens to the formal dining room and the powder room. A large family room opens to the huge eat-in kitchen with solid surface countertops with an integrated double sink with a garbage disposal, stone tile backsplash, a double oven gas range, newer dishwasher, new microwave, and with more cabinets that you will be able to fill. The patio door off the kitchen leads to an entertaining oasis. The covered patio with ceiling fans, TV, and a gas-heated in-ground pool makes for the perfect setting for your outdoor entertaining. The 2nd floor has 3 bedrooms, a hall bath, and laundry. The spacious master bedroom with cathedral ceiling has 2 walk-in closets and an en-suite bathroom with a jetted tub, double vanity, and stall shower. The finished basement has tons of storage and a full-sized slate pool table. Buyers-please note the actual DOM (days on market) is less than the current number shown-because properties were not shown for approx. 80 days due to the Covid -Just FYI Easy to show - Fast settlement possible. ONE Year Home Warranty Included
Location
State PA
County Philadelphia
Area 19114 (19114)
Zoning RSD3
Direction North
Rooms
Other Rooms Living Room, Dining Room, Primary Bedroom, Bedroom 2, Bedroom 3, Kitchen, Game Room, Family Room, Storage Room, Half Bath
Basement Poured Concrete, Other, Full, Partially Finished
Interior
Interior Features Family Room Off Kitchen, Floor Plan - Open, Kitchen - Eat-In, Upgraded Countertops, Formal/Separate Dining Room, WhirlPool/HotTub, Primary Bath(s), Stall Shower, Tub Shower
Hot Water Natural Gas
Heating Central
Cooling Central A/C
Flooring Hardwood, Vinyl, Ceramic Tile, Carpet
Equipment Built-In Microwave, Oven - Double, Dishwasher, Disposal
Furnishings No
Fireplace N
Window Features Vinyl Clad,Screens
Appliance Built-In Microwave, Oven - Double, Dishwasher, Disposal
Heat Source Natural Gas
Laundry Upper Floor
Exterior
Exterior Feature Patio(s)
Garage Inside Access
Garage Spaces 3.0
Fence Vinyl
Pool Heated, Fenced, In Ground
Utilities Available Under Ground
Waterfront N
Water Access N
Roof Type Shingle
Accessibility None
Porch Patio(s)
Parking Type Attached Garage, Driveway
Attached Garage 1
Total Parking Spaces 3
Garage Y
Building
Lot Description Front Yard, Rear Yard, SideYard(s), Poolside
Story 2
Sewer Public Sewer
Water Public
Architectural Style Contemporary
Level or Stories 2
Additional Building Above Grade, Below Grade
New Construction N
Schools
School District The School District Of Philadelphia
Others
Pets Allowed Y
Senior Community No
Tax ID 661070820
Ownership Fee Simple
SqFt Source Assessor
Acceptable Financing Cash, Conventional, FHA
Horse Property N
Listing Terms Cash, Conventional, FHA
Financing Cash,Conventional,FHA
Special Listing Condition Standard
Pets Description No Pet Restrictions
Read Less Info
Want to know what your home might be worth? Contact us for a FREE valuation!

Our team is ready to help you sell your home for the highest possible price ASAP

Bought with Sheria Newkirk • RE/MAX Affiliates

Making real estate fast, fun, and stress-free!






