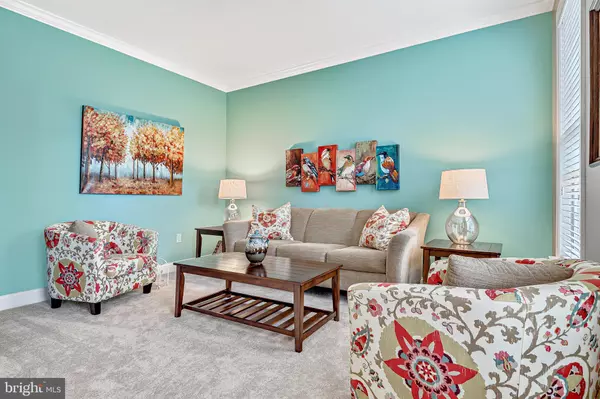$721,000
$675,000
6.8%For more information regarding the value of a property, please contact us for a free consultation.
4 Beds
5 Baths
3,343 SqFt
SOLD DATE : 06/09/2021
Key Details
Sold Price $721,000
Property Type Single Family Home
Sub Type Detached
Listing Status Sold
Purchase Type For Sale
Square Footage 3,343 sqft
Price per Sqft $215
Subdivision Grandon Farms
MLS Listing ID PACB133060
Sold Date 06/09/21
Style Traditional
Bedrooms 4
Full Baths 4
Half Baths 1
HOA Fees $32/ann
HOA Y/N Y
Abv Grd Liv Area 3,343
Originating Board BRIGHT
Year Built 2004
Annual Tax Amount $6,622
Tax Year 2020
Lot Size 0.490 Acres
Acres 0.49
Property Description
This pristine Mumper-built home is an entertainer’s dream, both inside and out. The owners have meticulously maintained this property so you can move right in. With 5 bedrooms and 4.5 baths, there is more than enough room for the entire family and the layout is ideal for those wanting to work or study from home. There are two primary bedrooms - one with jacuzzi bath on the main floor and one on the upper level. The large and well-appointed kitchen with center island/breakfast bar and separate dining area opens onto the spacious family room with gas fireplace. Even the laundry room is high-end with granite countertops, built-ins, and a tiled backsplash. There is also a convenient drop zone located just inside the house adjacent to the attached 3-car garage. A formal dining room, living room and powder room round out the main floor. The upper level has two additional bedrooms with Jack-and-Jill bath, and all bedrooms have large walk-in closets and ceiling fans. The finished basement boasts the fifth bedroom and full bath, media room and a large game room with more built-ins, brick accent walls, and walk-out access leading to an in-ground, heated, salt-water pool in a private tranquil setting. The pool has wireless smart technology that you can control from you phone. You will be amazed by the expansive professionally landscaped yard and hardscaping that include a composite deck, covered patio and gas firepit. The property backs on to a wooded walking trail along the picturesque Sears Run.
Location
State PA
County Cumberland
Area Hampden Twp (14410)
Zoning RESIDENTIAL
Rooms
Other Rooms Dining Room, Primary Bedroom, Bedroom 2, Bedroom 4, Bedroom 5, Kitchen, Game Room, Family Room, Laundry, Media Room, Bathroom 3
Basement Walkout Level, Partially Finished
Interior
Interior Features Breakfast Area, Built-Ins, Formal/Separate Dining Room, Ceiling Fan(s), WhirlPool/HotTub, Family Room Off Kitchen, Entry Level Bedroom, Upgraded Countertops, Walk-in Closet(s)
Hot Water Natural Gas
Heating Forced Air
Cooling Central A/C, Ceiling Fan(s)
Heat Source Natural Gas
Exterior
Garage Garage - Side Entry, Garage Door Opener, Inside Access
Garage Spaces 3.0
Pool Saltwater, In Ground
Waterfront N
Water Access N
Roof Type Composite
Accessibility None
Parking Type Attached Garage
Attached Garage 3
Total Parking Spaces 3
Garage Y
Building
Story 3
Sewer Public Sewer
Water Public
Architectural Style Traditional
Level or Stories 3
Additional Building Above Grade, Below Grade
New Construction N
Schools
High Schools Cumberland Valley
School District Cumberland Valley
Others
Senior Community No
Tax ID 10-17-1035-210
Ownership Fee Simple
SqFt Source Assessor
Special Listing Condition Standard
Read Less Info
Want to know what your home might be worth? Contact us for a FREE valuation!

Our team is ready to help you sell your home for the highest possible price ASAP

Bought with KENNETH DILTZ • RE/MAX 1st Advantage

Making real estate fast, fun, and stress-free!






