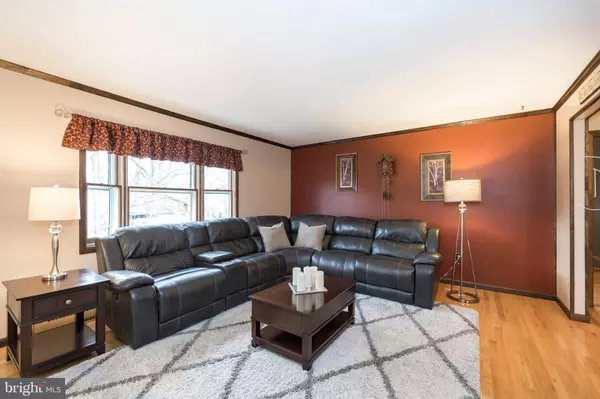$274,900
$274,900
For more information regarding the value of a property, please contact us for a free consultation.
3 Beds
2 Baths
2,072 SqFt
SOLD DATE : 01/29/2021
Key Details
Sold Price $274,900
Property Type Single Family Home
Sub Type Detached
Listing Status Sold
Purchase Type For Sale
Square Footage 2,072 sqft
Price per Sqft $132
Subdivision Amity Gardens
MLS Listing ID PABK371106
Sold Date 01/29/21
Style Bi-level
Bedrooms 3
Full Baths 1
Half Baths 1
HOA Y/N N
Abv Grd Liv Area 2,072
Originating Board BRIGHT
Year Built 1977
Annual Tax Amount $5,104
Tax Year 2021
Lot Size 0.290 Acres
Acres 0.29
Lot Dimensions 0.00 x 0.00
Property Description
Welcome Home! Located in a quiet neighborhood on a low traffic street close to Rt 422 for an easy commute. Enjoy all the space this home has to offer with an additional family room located off the dining room with vaulted ceiling and skylights flooding the room with natural light. The kitchen opens into the dining room with granite counters, stainless appliances and plenty of storage. Off the kitchen enjoy your morning coffee on the swing overlooking your private backyard and inground pool. Hardwood flooring runs throughout most of the main floor and each bedroom. Pull down stairs in the hallway offers additional space for storage. The lower level features many options for additional living space. The current game room could be used as another family room or bedroom. The finished room with access to the garage plus a side door to the driveway is a perfect mudroom, sitting area or office. The possibilities are endless. Easily do and hide all your laundry in the large laundry room with sink. A half bath completes the lower level. This bath was converted from a full bath, however the shower plumbing still exists in the walls and could be converted back. The backyard is the perfect oasis with an inground pool, large garden area, shed and even horseshoe pits. Showings start Friday Dec 4th, schedule yours today!
Location
State PA
County Berks
Area Amity Twp (10224)
Zoning 105A RES
Rooms
Other Rooms Living Room, Dining Room, Bedroom 2, Bedroom 3, Kitchen, Game Room, Family Room, Bedroom 1, Laundry, Bonus Room, Screened Porch
Basement Full, Garage Access, Heated, Outside Entrance
Main Level Bedrooms 3
Interior
Interior Features Skylight(s), Recessed Lighting, Wood Floors, Window Treatments
Hot Water Electric
Heating Baseboard - Electric
Cooling Wall Unit, Window Unit(s)
Heat Source Electric
Exterior
Exterior Feature Screened, Patio(s)
Garage Garage - Side Entry
Garage Spaces 5.0
Pool In Ground
Waterfront N
Water Access N
Accessibility None
Porch Screened, Patio(s)
Parking Type Attached Garage, Driveway, On Street
Attached Garage 1
Total Parking Spaces 5
Garage Y
Building
Story 2
Sewer Public Sewer
Water Public
Architectural Style Bi-level
Level or Stories 2
Additional Building Above Grade
New Construction N
Schools
School District Daniel Boone Area
Others
Senior Community No
Tax ID 24-5364-05-19-8491
Ownership Fee Simple
SqFt Source Assessor
Special Listing Condition Standard
Read Less Info
Want to know what your home might be worth? Contact us for a FREE valuation!

Our team is ready to help you sell your home for the highest possible price ASAP

Bought with Tiffany Lynn Smolarski • Keller Williams Platinum Realty

Making real estate fast, fun, and stress-free!






