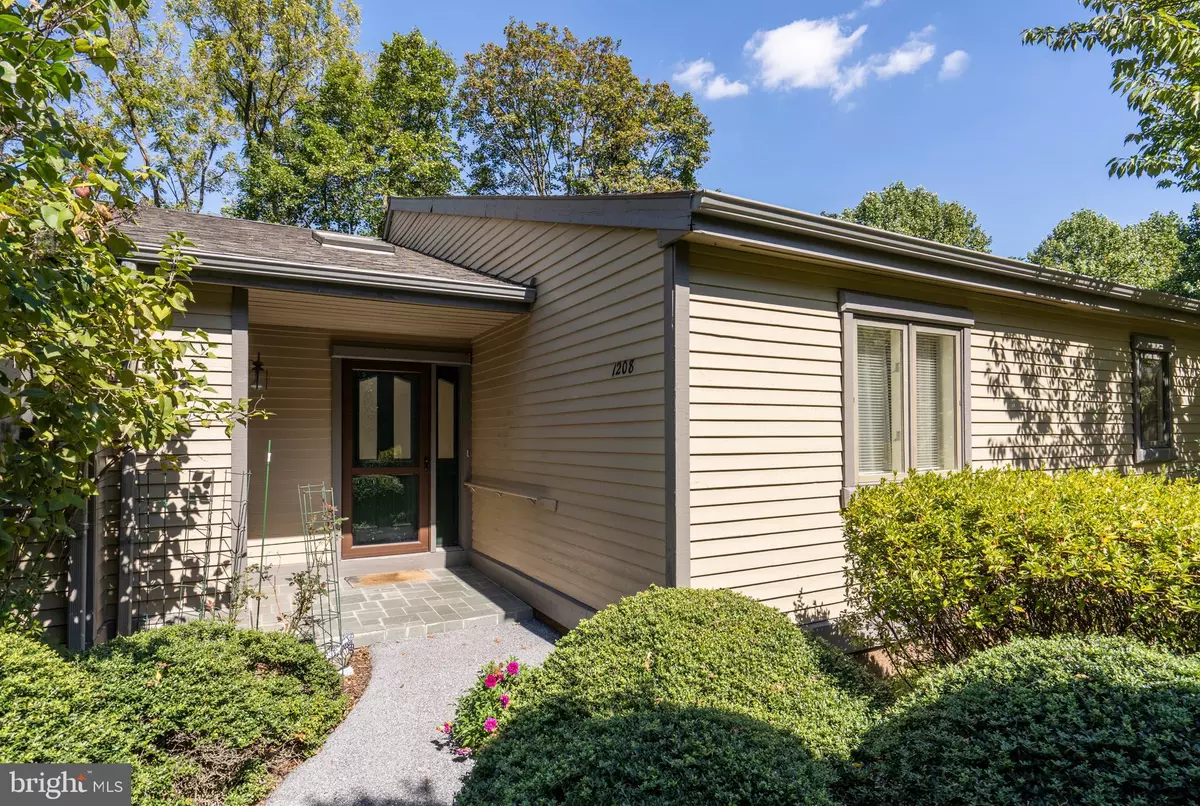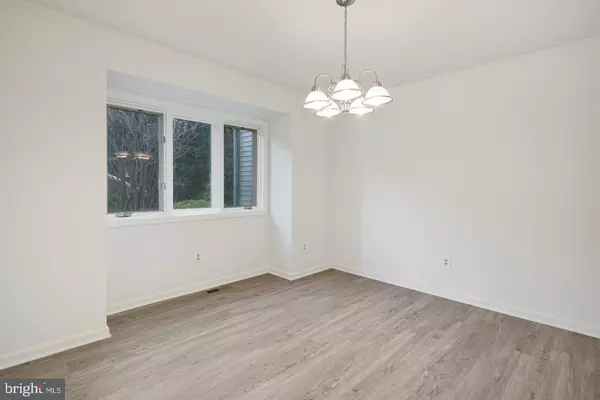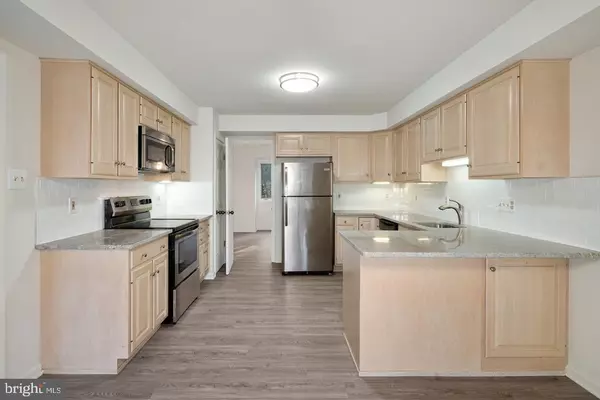$355,000
$365,000
2.7%For more information regarding the value of a property, please contact us for a free consultation.
4 Beds
3 Baths
1,554 SqFt
SOLD DATE : 02/20/2020
Key Details
Sold Price $355,000
Property Type Townhouse
Sub Type Interior Row/Townhouse
Listing Status Sold
Purchase Type For Sale
Square Footage 1,554 sqft
Price per Sqft $228
Subdivision Hersheys Mill
MLS Listing ID PACT494188
Sold Date 02/20/20
Style Ranch/Rambler,Bi-level
Bedrooms 4
Full Baths 3
HOA Fees $550/qua
HOA Y/N Y
Abv Grd Liv Area 1,554
Originating Board BRIGHT
Year Built 1990
Annual Tax Amount $5,123
Tax Year 2020
Lot Size 1,554 Sqft
Acres 0.04
Lot Dimensions 0.00 x 0.00
Property Description
Completely updated, renovated and ready for the next homeowner. As you enter, you will experience the warmth of the home and will be astounded by not only the finishes but the secretively hidden size of the home. This two story home offers complete living on the first floor and an additional unexpected opportunity on the lower level. As you enter, the home embraces natural light from all angles. You will instantly experience the brand new flooring in the formal dining to your left which continues to your open concept kitchen and informal dining area. Here you will see the brand new kitchen featuring exquisite flooring, stainless steel appliances, extravagant granite countertops, new hardware, lighting and painting throughout. This area continues to your private outdoor setting through the kitchen sliding doors to an expanded deck with a privacy wall which allows you to enjoy tranquility overlooking a natural protected area any time of year. When back inside, you have a beautifully vaulted living area highlighting a built in fireplace relaxing for anytime of year, whether it be with a great read or family gathered around. From here, you have two additional areas of living to experience. The master bedroom is generous in size featuring a generous walk in closet, bath with private vanities, along with a soaking tub and shower. In addition, there is a second bedroom and bath on the main level. It is common to see this second bedroom used as an in-home office when needed. The fantastic lower level offers several options as it can meet your needs in a variety of ways. Do you need a third or fourth bedroom? How about an in-home office? Maybe a spacious recreation area for the younger ones? How about a set up designed for you to experience a retreat from the everyday? The unexpected large spacious rec room, built in living area, two bedrooms, full size bathroom, and oversized storage areas will exceed your wildest thoughts. Hershey's Mill is an active community with 24 hour on-site security. Enjoy the Pool, Tennis, Bocce, Library, numerous clubs and social activities. Snow removal to your door and the beautiful landscaping is taken care of for you. Hershey's Mill is located close to Major Highways public Transportation, and excellent Hospital Systems. Some of the best Restaurants in the Philadelphia area are close by the towns of Malvern and West Chester.
Location
State PA
County Chester
Area East Goshen Twp (10353)
Zoning R2
Rooms
Basement Full
Main Level Bedrooms 4
Interior
Interior Features Kitchen - Eat-In, Breakfast Area, Built-Ins, Ceiling Fan(s), Combination Kitchen/Dining, Family Room Off Kitchen, Floor Plan - Open, Formal/Separate Dining Room, Primary Bath(s), Soaking Tub, Stall Shower, Walk-in Closet(s)
Hot Water Electric
Heating Heat Pump(s)
Cooling Central A/C
Fireplaces Number 1
Equipment Dishwasher, Freezer, Oven - Self Cleaning, Microwave, Stainless Steel Appliances, Refrigerator
Furnishings No
Fireplace Y
Appliance Dishwasher, Freezer, Oven - Self Cleaning, Microwave, Stainless Steel Appliances, Refrigerator
Heat Source Electric
Exterior
Exterior Feature Balcony, Enclosed, Deck(s)
Garage Garage - Front Entry
Garage Spaces 2.0
Amenities Available Pool - Outdoor
Waterfront N
Water Access N
Roof Type Shingle
Accessibility Level Entry - Main
Porch Balcony, Enclosed, Deck(s)
Parking Type Detached Garage
Total Parking Spaces 2
Garage Y
Building
Story 2
Sewer Public Sewer
Water Public
Architectural Style Ranch/Rambler, Bi-level
Level or Stories 2
Additional Building Above Grade, Below Grade
New Construction N
Schools
Elementary Schools East Goshen
Middle Schools J.R. Fugett
High Schools West Chester East
School District West Chester Area
Others
HOA Fee Include Bus Service,Health Club,Insurance,Management,Parking Fee,Sewer,Water
Senior Community Yes
Age Restriction 55
Tax ID 53-02 -0932
Ownership Fee Simple
SqFt Source Estimated
Security Features Security Gate
Acceptable Financing Cash, Conventional, FHA, VA
Listing Terms Cash, Conventional, FHA, VA
Financing Cash,Conventional,FHA,VA
Special Listing Condition Standard
Read Less Info
Want to know what your home might be worth? Contact us for a FREE valuation!

Our team is ready to help you sell your home for the highest possible price ASAP

Bought with Corey Chase Snyder • Beiler-Campbell Realtors-Avondale

Making real estate fast, fun, and stress-free!






