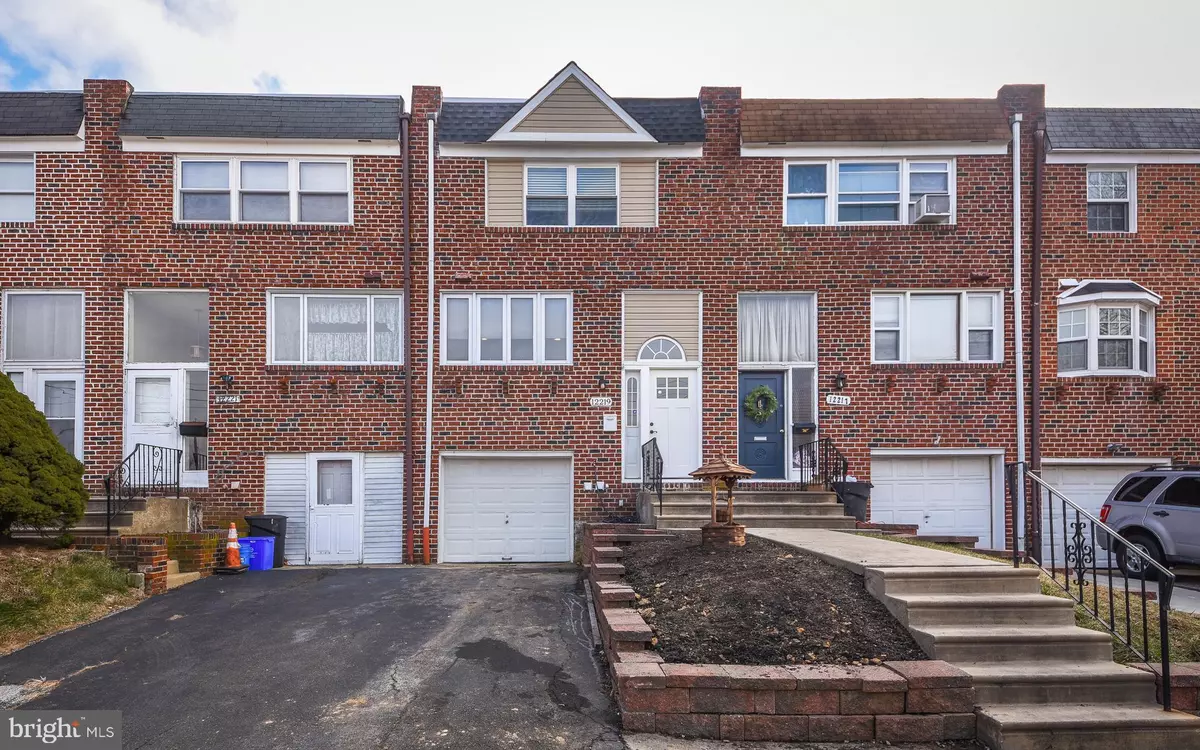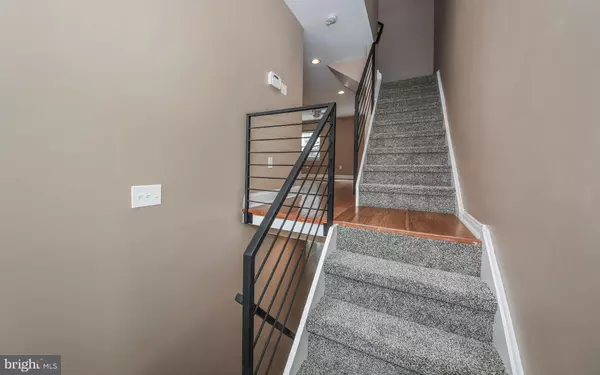$245,000
$245,000
For more information regarding the value of a property, please contact us for a free consultation.
3 Beds
2 Baths
1,152 SqFt
SOLD DATE : 02/28/2020
Key Details
Sold Price $245,000
Property Type Townhouse
Sub Type Interior Row/Townhouse
Listing Status Sold
Purchase Type For Sale
Square Footage 1,152 sqft
Price per Sqft $212
Subdivision Parkwood
MLS Listing ID PAPH867120
Sold Date 02/28/20
Style Straight Thru
Bedrooms 3
Full Baths 1
Half Baths 1
HOA Y/N N
Abv Grd Liv Area 1,152
Originating Board BRIGHT
Year Built 1960
Annual Tax Amount $2,602
Tax Year 2020
Lot Size 1,800 Sqft
Acres 0.04
Lot Dimensions 18.00 x 100.00
Property Description
This 3 bedroom, 1.5 bath row home in Parkwood is move in ready! Open floor plan. Kitchen features plenty of cabinet and counter space, stainless steel appliances, and quartz countertops. Wood floors on main level. 3 bedrooms all with good closet space and wood laminate flooring. Full hallway bath with wood cabinets and quartz countertop. Finished basement with slider doors leading to fenced backyard with shed. Recessed lighting in all rooms except bedroom 2 and 3. Schedule your appointment today!
Location
State PA
County Philadelphia
Area 19154 (19154)
Zoning RSA4
Rooms
Other Rooms Living Room, Bedroom 2, Bedroom 3, Kitchen, Basement, Bedroom 1, Bathroom 1
Basement Full, Fully Finished
Interior
Interior Features Ceiling Fan(s), Combination Kitchen/Living, Combination Kitchen/Dining, Floor Plan - Open, Recessed Lighting, Upgraded Countertops
Heating Forced Air
Cooling Central A/C
Flooring Hardwood, Partially Carpeted, Ceramic Tile
Equipment Dishwasher, Disposal, Microwave, Oven/Range - Gas, Refrigerator, Stainless Steel Appliances
Fireplace N
Appliance Dishwasher, Disposal, Microwave, Oven/Range - Gas, Refrigerator, Stainless Steel Appliances
Heat Source Natural Gas
Exterior
Garage Garage - Front Entry
Garage Spaces 2.0
Waterfront N
Water Access N
Accessibility None
Attached Garage 1
Total Parking Spaces 2
Garage Y
Building
Story 2
Sewer Public Sewer
Water Public
Architectural Style Straight Thru
Level or Stories 2
Additional Building Above Grade, Below Grade
New Construction N
Schools
School District The School District Of Philadelphia
Others
Senior Community No
Tax ID 663169300
Ownership Fee Simple
SqFt Source Assessor
Acceptable Financing Cash, Conventional, FHA, VA
Listing Terms Cash, Conventional, FHA, VA
Financing Cash,Conventional,FHA,VA
Special Listing Condition Standard
Read Less Info
Want to know what your home might be worth? Contact us for a FREE valuation!

Our team is ready to help you sell your home for the highest possible price ASAP

Bought with Ilya Fish • RE/MAX Elite

Making real estate fast, fun, and stress-free!






