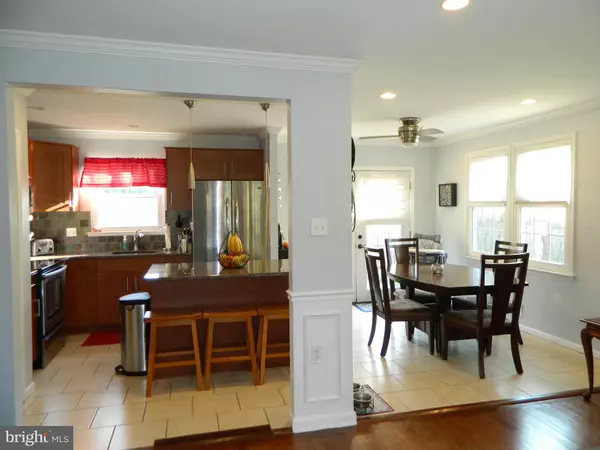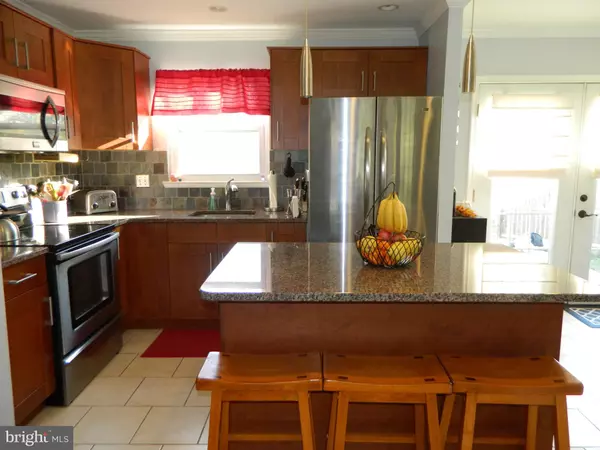$287,900
$287,900
For more information regarding the value of a property, please contact us for a free consultation.
3 Beds
1 Bath
1,176 SqFt
SOLD DATE : 01/17/2020
Key Details
Sold Price $287,900
Property Type Single Family Home
Sub Type Detached
Listing Status Sold
Purchase Type For Sale
Square Footage 1,176 sqft
Price per Sqft $244
Subdivision Rosewood Park
MLS Listing ID PABU483984
Sold Date 01/17/20
Style Split Level
Bedrooms 3
Full Baths 1
HOA Y/N N
Abv Grd Liv Area 1,176
Originating Board BRIGHT
Year Built 1958
Annual Tax Amount $3,493
Tax Year 2019
Lot Size 0.321 Acres
Acres 0.32
Lot Dimensions 100x137 irregular
Property Description
Fabulous split level in Rosewood Park! Many recent improvements and upgrades including newer roof, vinyl siding, energy efficient windows, heater, A/C and electric service. The interior has been remodeled with a thoughtful open floor plan. After admiring the great curb appeal and the stone front exterior you will enter the spacious living area with crown molding, hardwood flooring and abundant recessed lights. Note the easy flow into the remodeled island kitchen with contemporary wood cabinetry, granite counters, stone back splash and stainless steel appliances. The bright and sunny dining area features crown molding and French doors to the rear deck. The upper level includes three bedrooms, all with hardwood flooring and ceiling fans.The nicely remodeled hall bath features beautiful tile flooring and tub surround. The lower level of the home includes a family room/den with ceramic tile flooring and access to the storage in the crawl space.There is a utility room with washer, dryer and laundry tub, and exit to rear yard. The outdoor living space is fabulous! A recently added stone patio is the perfect place for enjoying warm weather fun! The rear yard is huge and fenced for privacy! This is a fantastic opportunity to own a beautiful and affordable, move-in ready single home in a wonderfully convenient location!
Location
State PA
County Bucks
Area Warminster Twp (10149)
Zoning R2
Rooms
Other Rooms Living Room, Dining Room, Primary Bedroom, Bedroom 2, Bedroom 3, Kitchen, Family Room, Utility Room, Full Bath
Interior
Heating Forced Air
Cooling Central A/C, Ceiling Fan(s)
Flooring Hardwood, Ceramic Tile
Heat Source Natural Gas
Exterior
Exterior Feature Patio(s), Deck(s)
Garage Garage - Front Entry, Garage Door Opener
Garage Spaces 1.0
Fence Fully
Utilities Available Cable TV Available, Fiber Optics Available
Waterfront N
Water Access N
Accessibility None
Porch Patio(s), Deck(s)
Attached Garage 1
Total Parking Spaces 1
Garage Y
Building
Lot Description Corner
Story 3+
Foundation Crawl Space
Sewer Public Sewer
Water Public
Architectural Style Split Level
Level or Stories 3+
Additional Building Above Grade, Below Grade
New Construction N
Schools
Middle Schools Log Colleg
High Schools William Tennent
School District Centennial
Others
Senior Community No
Tax ID 49-011-206
Ownership Fee Simple
SqFt Source Estimated
Acceptable Financing Conventional, FHA, Cash, VA
Listing Terms Conventional, FHA, Cash, VA
Financing Conventional,FHA,Cash,VA
Special Listing Condition Standard
Read Less Info
Want to know what your home might be worth? Contact us for a FREE valuation!

Our team is ready to help you sell your home for the highest possible price ASAP

Bought with Christy Gulle • 20/20 Real Estate - Bensalem

Making real estate fast, fun, and stress-free!






