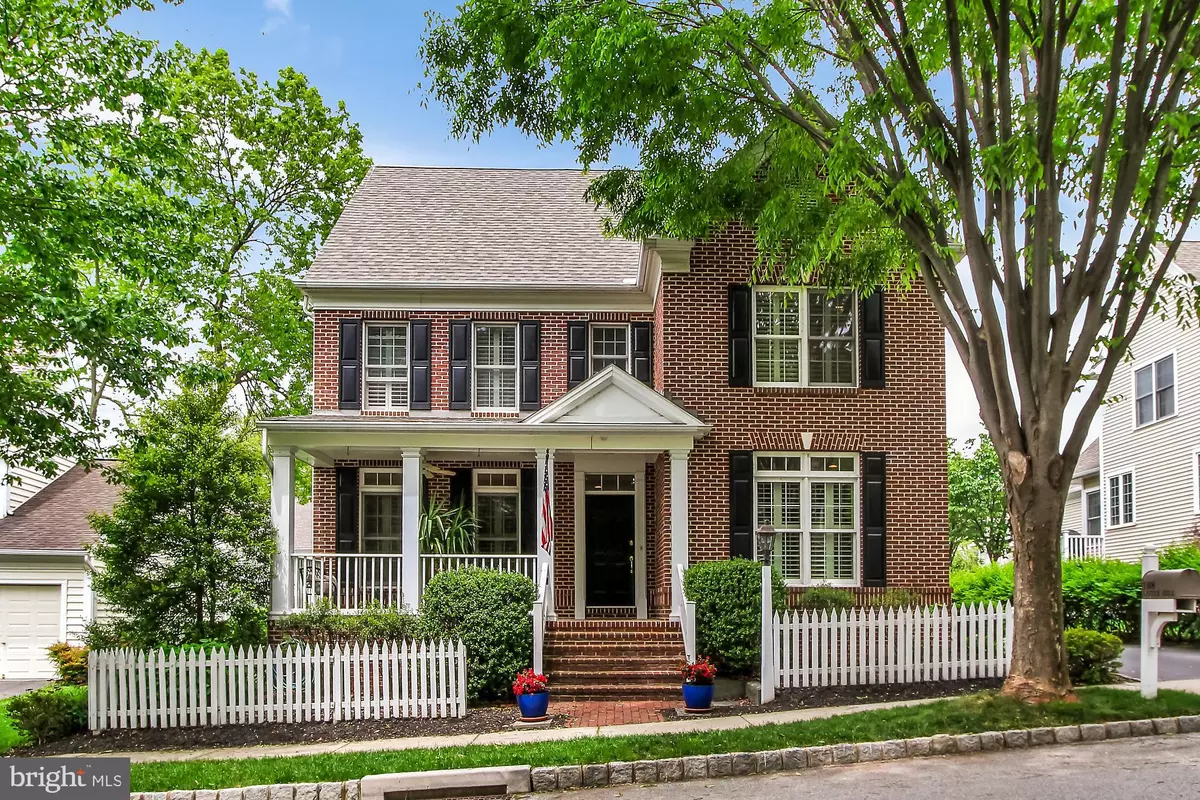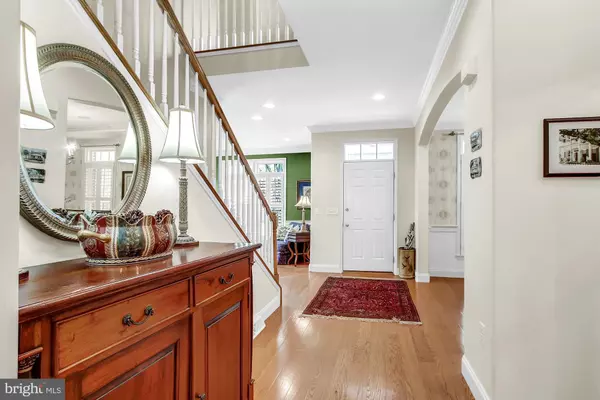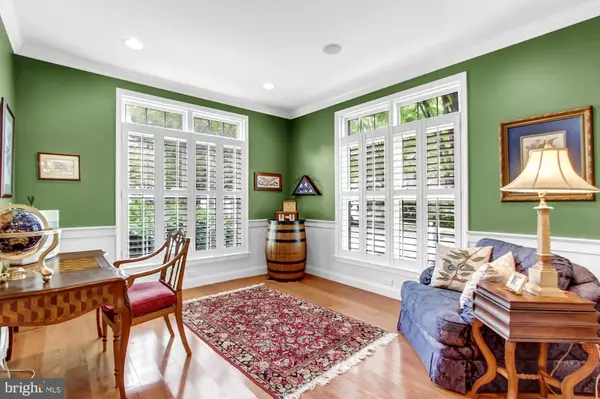$444,900
$444,900
For more information regarding the value of a property, please contact us for a free consultation.
4 Beds
5 Baths
3,480 SqFt
SOLD DATE : 06/23/2020
Key Details
Sold Price $444,900
Property Type Single Family Home
Sub Type Detached
Listing Status Sold
Purchase Type For Sale
Square Footage 3,480 sqft
Price per Sqft $127
Subdivision Millcreek
MLS Listing ID PALA162914
Sold Date 06/23/20
Style Colonial,Transitional
Bedrooms 4
Full Baths 4
Half Baths 1
HOA Fees $75/mo
HOA Y/N Y
Abv Grd Liv Area 3,480
Originating Board BRIGHT
Year Built 2003
Annual Tax Amount $7,799
Tax Year 2020
Lot Size 6,098 Sqft
Acres 0.14
Lot Dimensions 0.00 x 0.00
Property Description
Charter Homes built house that is beautifully appointed and features hardwood floors, crown molding, and tray ceilings. The spacious and beautiful kitchen was built for entertaining and includes a granite topped island, gas cooking, breakfast area and access to fenced in courtyard with gas line for grill and firepit. A large master bedroom with a wonderful master bath also includes his and hers walk-in closets. The large detached two car garage offers a finished Efficiency apartment complete with kitchenette. Mill Creek is an award winning neighborhood which invites you to enjoy over two miles of fabulously landscaped walking paths and leisurely strolls along the wooded path bordering the creek. It is a beautifully landscaped neighborhood offering plenty of green space, playgrounds, and a community room for family or neighborhood gatherings. You can also enjoy Sugarplums&Tea, the neighborhood tea room.
Location
State PA
County Lancaster
Area West Lampeter Twp (10532)
Zoning RESIDENTIAL
Rooms
Other Rooms Living Room, Dining Room, Primary Bedroom, Bedroom 2, Bedroom 3, Kitchen, Family Room, Foyer, Laundry, Office, Bathroom 1, Bathroom 2, Primary Bathroom
Basement Full, Poured Concrete
Interior
Interior Features Breakfast Area, Built-Ins, Carpet, Chair Railings, Crown Moldings, Family Room Off Kitchen, Formal/Separate Dining Room, Kitchen - Eat-In, Kitchen - Gourmet, Kitchen - Island, Primary Bath(s), Recessed Lighting, Stall Shower, Upgraded Countertops, Wainscotting, Wood Floors, Ceiling Fan(s), Dining Area, Floor Plan - Traditional, Soaking Tub, 2nd Kitchen, Efficiency
Hot Water Natural Gas
Heating Forced Air
Cooling Central A/C
Flooring Hardwood, Carpet, Vinyl
Fireplaces Number 1
Fireplaces Type Gas/Propane
Equipment Built-In Microwave, Dishwasher, Disposal, Microwave, Oven - Self Cleaning, Oven/Range - Gas, Range Hood, Refrigerator, Stainless Steel Appliances
Furnishings No
Fireplace Y
Window Features Insulated,Screens
Appliance Built-In Microwave, Dishwasher, Disposal, Microwave, Oven - Self Cleaning, Oven/Range - Gas, Range Hood, Refrigerator, Stainless Steel Appliances
Heat Source Natural Gas
Laundry Main Floor
Exterior
Exterior Feature Patio(s), Porch(es)
Garage Garage Door Opener
Garage Spaces 4.0
Utilities Available Cable TV Available, Electric Available, Phone Available, Natural Gas Available
Waterfront N
Water Access N
Roof Type Composite
Accessibility Other
Porch Patio(s), Porch(es)
Parking Type Driveway, Detached Garage, Off Street, On Street
Total Parking Spaces 4
Garage Y
Building
Story 2
Foundation Passive Radon Mitigation, Concrete Perimeter
Sewer Public Sewer
Water Public
Architectural Style Colonial, Transitional
Level or Stories 2
Additional Building Above Grade, Below Grade
New Construction N
Schools
High Schools Lampeter-Strasburg
School District Lampeter-Strasburg
Others
Senior Community No
Tax ID 320-89844-0-0000
Ownership Fee Simple
SqFt Source Assessor
Security Features Smoke Detector
Acceptable Financing Cash, Conventional, FHA, VA
Horse Property N
Listing Terms Cash, Conventional, FHA, VA
Financing Cash,Conventional,FHA,VA
Special Listing Condition Standard
Read Less Info
Want to know what your home might be worth? Contact us for a FREE valuation!

Our team is ready to help you sell your home for the highest possible price ASAP

Bought with Nathan Mountain • Mountain Realty ERA Powered

Making real estate fast, fun, and stress-free!






