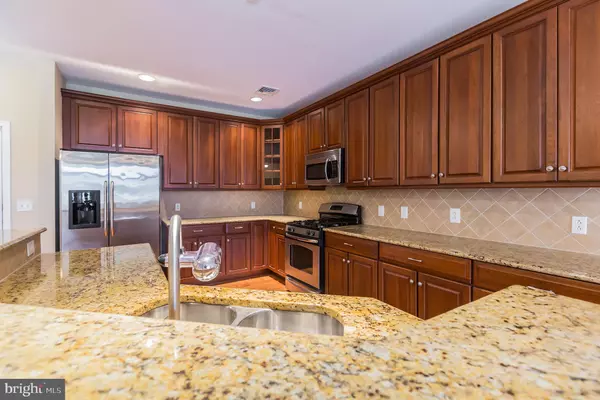$263,000
$279,900
6.0%For more information regarding the value of a property, please contact us for a free consultation.
2 Beds
2 Baths
1,340 SqFt
SOLD DATE : 09/09/2020
Key Details
Sold Price $263,000
Property Type Condo
Sub Type Condo/Co-op
Listing Status Sold
Purchase Type For Sale
Square Footage 1,340 sqft
Price per Sqft $196
Subdivision Huntingdon Place
MLS Listing ID PAMC648396
Sold Date 09/09/20
Style Contemporary
Bedrooms 2
Full Baths 2
Condo Fees $596/mo
HOA Y/N N
Abv Grd Liv Area 1,340
Originating Board BRIGHT
Year Built 2008
Annual Tax Amount $6,064
Tax Year 2020
Lot Dimensions x 0.00
Property Description
**Just reduced $10,000 to below market value for quick sale.** Important Agents: See Agent Compensation.** Luxury Huntington Valley condo located in Huntington Place. This elegantly appointed unit offers upgraded amenities through out. Conveniently located to close proximity to private parking garage elevator . Generously sized at 1340 square feet this Drakefield model offers a unique floor plan (floor plan attached in document section) and several spectacular views of the courtyard. Gourmet style kitchen with 42" high cabinetry, breakfast bar, granite counter tops, stainless steel appliances package, ceiling and cabinet accent lighting. Dining room with light fixture. Living room and the 2 bedrooms also share the picturesque views. The main bedroom offers a four-piece bath with a soaking tub and shower stall, and custom walk-in closet with wardrobe and private covered patio overlooking courtyard. Second bedroom with similar views. Laundry room is equipped with newer washer, dryer (2018) approx. The main hall bathroom also offers soaking tub and oversized linen closet. Beautiful hardwood flooring. High ceilings. Large beautiful windows and doors. Two designated indoor garage parking spaces. Security system. Condo includes indoor swimming pool, full-sized fitness center, doorman, water, sewer, and gas. Conveniently located to everything and walking distance to Septa train station. Don't miss out on the opportunity to enjoy luxury living at affordable pricing. Take your virtual tour today.
Location
State PA
County Montgomery
Area Lower Moreland Twp (10641)
Zoning A
Rooms
Main Level Bedrooms 2
Interior
Interior Features Ceiling Fan(s), Floor Plan - Open, Kitchen - Gourmet, Primary Bath(s), Soaking Tub, Stall Shower, Walk-in Closet(s), Wood Floors
Hot Water Natural Gas
Heating Forced Air
Cooling Central A/C
Flooring Hardwood, Carpet
Equipment Stainless Steel Appliances
Appliance Stainless Steel Appliances
Heat Source Natural Gas
Laundry Main Floor
Exterior
Garage Garage - Front Entry, Inside Access
Garage Spaces 2.0
Parking On Site 2
Utilities Available Cable TV, Electric Available, Natural Gas Available
Amenities Available Elevator, Exercise Room, Meeting Room, Party Room, Pool - Indoor, Reserved/Assigned Parking
Waterfront N
Water Access N
Accessibility Elevator
Attached Garage 2
Total Parking Spaces 2
Garage Y
Building
Story 1
Unit Features Mid-Rise 5 - 8 Floors
Sewer Public Sewer
Water Public
Architectural Style Contemporary
Level or Stories 1
Additional Building Above Grade, Below Grade
New Construction N
Schools
Elementary Schools Pine Road
Middle Schools Murray Avenue School
High Schools Lower Moreland
School District Lower Moreland Township
Others
HOA Fee Include All Ground Fee,Common Area Maintenance,Ext Bldg Maint,Gas,Health Club,Lawn Maintenance,Management,Parking Fee,Pool(s),Sewer,Snow Removal,Trash,Water
Senior Community No
Tax ID 41-00-09897-763
Ownership Condominium
Security Features Desk in Lobby,Security System
Special Listing Condition Standard
Read Less Info
Want to know what your home might be worth? Contact us for a FREE valuation!

Our team is ready to help you sell your home for the highest possible price ASAP

Bought with Sung S Cho • BHHS Fox & Roach-Blue Bell

Making real estate fast, fun, and stress-free!






