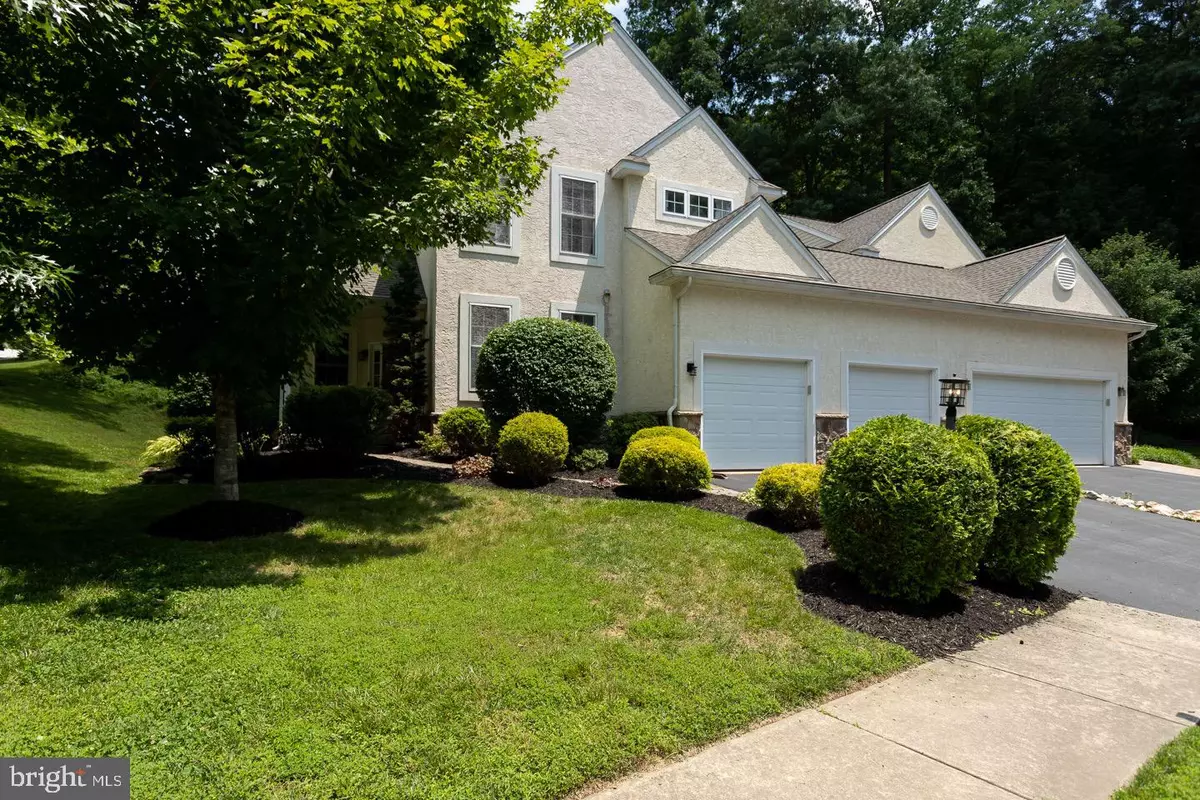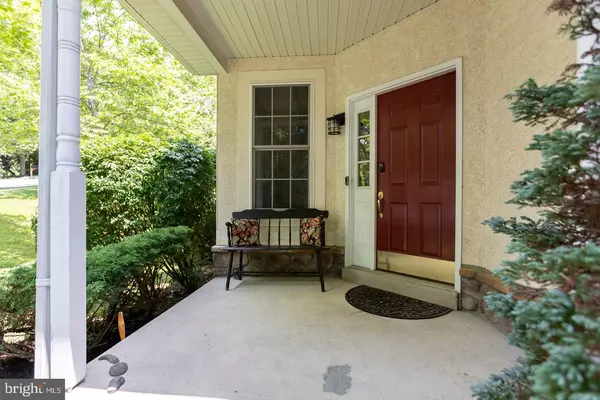$420,000
$415,000
1.2%For more information regarding the value of a property, please contact us for a free consultation.
4 Beds
3 Baths
2,934 SqFt
SOLD DATE : 08/05/2020
Key Details
Sold Price $420,000
Property Type Single Family Home
Sub Type Twin/Semi-Detached
Listing Status Sold
Purchase Type For Sale
Square Footage 2,934 sqft
Price per Sqft $143
Subdivision Williamsburg
MLS Listing ID PACT509716
Sold Date 08/05/20
Style Traditional
Bedrooms 4
Full Baths 2
Half Baths 1
HOA Fees $69/qua
HOA Y/N Y
Abv Grd Liv Area 2,134
Originating Board BRIGHT
Year Built 2001
Annual Tax Amount $6,048
Tax Year 2020
Lot Size 9,261 Sqft
Acres 0.21
Lot Dimensions 0.00 x 0.00
Property Description
Welcome to 1009 Chiswell Drive, a lovingly maintained and tastefully updated carriage home in the desirable Williamsburg community, Downingtown Area Schools. Only sharing a garage wall and sitting on a private, corner, large lot at the entry to a quiet cul-de-sac, you can enjoy the feel of a single-family home with a low maintenance lifestyle! The spacious open layout on the first floor offers living and dining areas flanking the main entry with hardwood floors. The main hall opens to a large family room and updated kitchen with 42" cabinets, crown molding and trim, stainless steel appliances, new granite countertops, and a large island. A huge deck overlooks the quiet yard. A newly refinished half bath and laundry area with farmhouse-chic touches are conveniently located on the main level. Upstairs, the spacious master suite has two walk-in closets, a large picture window overlooking the yard, and an en-suite bath with jetted tub, stall shower, and separate water closet. Three additional generously sized bedrooms and a hall bath with dual sinks round out the upper level. Newly refinished in 2018, the full finished basement has loads of space for exercise, entertaining, play, and more! The community offers a pool, parks, playground, basketball, baseball, clubhouse, park with gazebo and is directly connected to the Struble Trail (directly adjacent to the driveway of the home). You can take a short mile walk down the trail directly into the Downingtown Boro and enjoy all the shopping and restaurants the area has to offer! New roof (2019), hot water heater (2018), new stucco on front facade (2015 and tested clean by Spotlight Home Inspections this week), home warranty, completely pre-inspected (Housemaster) Reports available in MLS and 1 yr AHS home warranty offered. Agent related to owner.
Location
State PA
County Chester
Area Uwchlan Twp (10333)
Zoning R2
Rooms
Basement Full, Fully Finished
Interior
Interior Features Family Room Off Kitchen, Floor Plan - Open, Kitchen - Eat-In, Kitchen - Island, Chair Railings, Ceiling Fan(s), Primary Bath(s), Pantry, Soaking Tub, Upgraded Countertops, Walk-in Closet(s), Wood Floors
Hot Water Natural Gas
Heating Forced Air
Cooling Central A/C
Fireplaces Number 1
Heat Source Natural Gas
Exterior
Garage Garage - Front Entry, Oversized, Inside Access, Garage Door Opener
Garage Spaces 2.0
Amenities Available Baseball Field, Basketball Courts, Bike Trail, Club House, Common Grounds, Jog/Walk Path, Party Room, Picnic Area, Pool - Outdoor, Swimming Pool, Tot Lots/Playground
Waterfront N
Water Access N
Accessibility None
Parking Type Attached Garage, Driveway
Attached Garage 2
Total Parking Spaces 2
Garage Y
Building
Story 2
Sewer Public Sewer
Water Public
Architectural Style Traditional
Level or Stories 2
Additional Building Above Grade, Below Grade
New Construction N
Schools
Elementary Schools East Ward
Middle Schools Downingtown
High Schools Downingtown High School West Campus
School District Downingtown Area
Others
HOA Fee Include Common Area Maintenance,Pool(s),Other,Snow Removal
Senior Community No
Tax ID 33-06 -0055
Ownership Fee Simple
SqFt Source Assessor
Special Listing Condition Standard
Read Less Info
Want to know what your home might be worth? Contact us for a FREE valuation!

Our team is ready to help you sell your home for the highest possible price ASAP

Bought with Christian Arabia • Long & Foster Real Estate, Inc.

Making real estate fast, fun, and stress-free!






