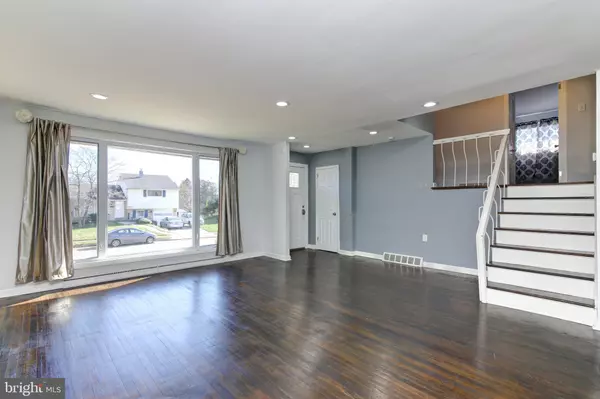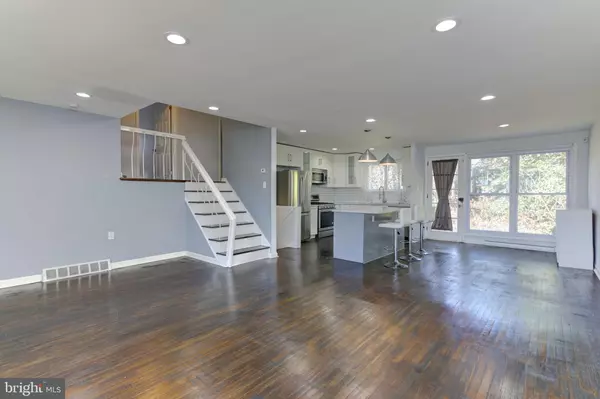$240,000
$249,900
4.0%For more information regarding the value of a property, please contact us for a free consultation.
4 Beds
2 Baths
1,671 SqFt
SOLD DATE : 01/11/2021
Key Details
Sold Price $240,000
Property Type Single Family Home
Sub Type Detached
Listing Status Sold
Purchase Type For Sale
Square Footage 1,671 sqft
Price per Sqft $143
Subdivision Coral Hills
MLS Listing ID PADE535634
Sold Date 01/11/21
Style Split Level
Bedrooms 4
Full Baths 2
HOA Y/N N
Abv Grd Liv Area 1,671
Originating Board BRIGHT
Year Built 1953
Annual Tax Amount $6,880
Tax Year 2019
Lot Size 7,231 Sqft
Acres 0.17
Lot Dimensions 119.00 x 101.00
Property Description
Located on one of the prettiest streets in town, this lovely move in condition large split level home is a winner! Walking into the home, you'll first notice the beautiful walnut color hardwood flooring that flows throughout the first level. An open floor plan shows the living room is highlighted by a floor to ceiling window in the front of the home. The dining area and kitchen is accentuated by a perfect island with pendant lights and 4 chairs. The newer kitchen is a cook's delight with a 5 burner gas range, built in microwave, dishwasher, granite counter, subway tile backsplash and an abundance of cabinets. Another wonderful feature is the floor to ceiling windows in the back of the home. The natural light that shows throughout the 1st floor is so appealing. The 2nd floor features a master bedroom with hardwood floors and double closets. There are 2 additional generous sized bedrooms plus a newer bath with double sink and neutral gray and white tile. You'll also find a panel to access the floored attic for additional storage. From the kitchen you walk down 5 steps to a 4th bedroom with its own full bath (shower stall). The laundry room is accessed on this level along with the utility area. An added bonus is an additional level from the laundry room. Walk down to a fabulous big family room accentuated by recessed lighting and carpeting. Additional features of the home include a 1 car attached garage, parking for 4 more cars in the driveway, a front patio and a terrific back patio off the kitchen with steps to the yard and walk way. Come take a look, you and your buyer will love this home!
Location
State PA
County Delaware
Area Lansdowne Boro (10423)
Zoning RES
Rooms
Basement Full
Interior
Hot Water Natural Gas
Heating Forced Air
Cooling Central A/C
Heat Source Natural Gas
Exterior
Garage Garage - Front Entry
Garage Spaces 1.0
Waterfront N
Water Access N
Accessibility None
Parking Type Attached Garage
Attached Garage 1
Total Parking Spaces 1
Garage Y
Building
Story 1.5
Sewer Public Sewer
Water Public
Architectural Style Split Level
Level or Stories 1.5
Additional Building Above Grade, Below Grade
New Construction N
Schools
School District William Penn
Others
Senior Community No
Tax ID 23-00-02825-27
Ownership Fee Simple
SqFt Source Assessor
Acceptable Financing Conventional, Cash
Listing Terms Conventional, Cash
Financing Conventional,Cash
Special Listing Condition Standard
Read Less Info
Want to know what your home might be worth? Contact us for a FREE valuation!

Our team is ready to help you sell your home for the highest possible price ASAP

Bought with Beverly K Banks • Coldwell Banker Realty

Making real estate fast, fun, and stress-free!






