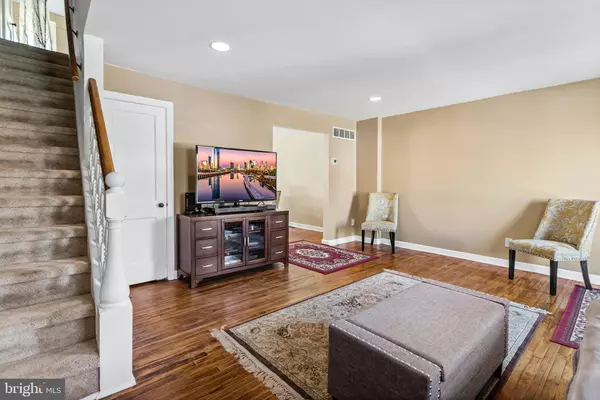$185,000
$185,000
For more information regarding the value of a property, please contact us for a free consultation.
3 Beds
2 Baths
1,116 SqFt
SOLD DATE : 12/30/2020
Key Details
Sold Price $185,000
Property Type Townhouse
Sub Type Interior Row/Townhouse
Listing Status Sold
Purchase Type For Sale
Square Footage 1,116 sqft
Price per Sqft $165
Subdivision Leedom Ests
MLS Listing ID PADE535570
Sold Date 12/30/20
Style Colonial
Bedrooms 3
Full Baths 2
HOA Y/N N
Abv Grd Liv Area 1,116
Originating Board BRIGHT
Year Built 1944
Annual Tax Amount $3,997
Tax Year 2019
Lot Size 1,742 Sqft
Acres 0.04
Lot Dimensions 18.00 x 100.00
Property Description
Great brick and siding 3 bedroom, 2 bathroom home on a friendly residential street in the friendly neighborhood of Leedom Estates. Updated brick front patio with new pointing leads into the living room entrance. Living room is open and bright with recessed lighting and a coat closet. Original hardwood floors stretch into an open dining room which leads seamlessly into the updated kitchen with granite countertops, white shaker cabinets and stainless steel appliances and breakfast bar with storage. Upstairs are three large bedrooms with wall-to-wall carpeting. The larger two bedrooms also have lighted ceiling fans. Hall bathroom is nicely remodeled with ceramic tile wall surround and flooring as well as a marble sink vanity. Basement is the perfect location for laundry and storage, but also features a full bathroom with shower. Access to the alley with off street parking can be found here. New HVAC (2019), replacement windows, new front and rear entry doors, newer hot water heater and electrical service. Located just a few blocks from Leedom Estates Park baseball diamond and Darby Creek access. Close to shops and restaurants in Ridley Park Borough and on Rte 13. A commuter?s dream located between major highways and SEPTA?s regional rail. 20 minute commute to downtown Philadelphia, 10 minutes to the airport.
Location
State PA
County Delaware
Area Ridley Twp (10438)
Zoning RES
Rooms
Basement Full
Interior
Hot Water Natural Gas
Heating Forced Air
Cooling Central A/C
Flooring Hardwood, Carpet, Ceramic Tile
Fireplace N
Window Features Double Pane,Replacement
Heat Source Natural Gas
Laundry Basement
Exterior
Waterfront N
Water Access N
Roof Type Asphalt,Shingle
Accessibility None
Parking Type Alley, Off Street, On Street
Garage N
Building
Story 2
Sewer Public Sewer
Water Public
Architectural Style Colonial
Level or Stories 2
Additional Building Above Grade, Below Grade
New Construction N
Schools
School District Ridley
Others
Senior Community No
Tax ID 38-06-00162-00
Ownership Fee Simple
SqFt Source Assessor
Special Listing Condition Standard
Read Less Info
Want to know what your home might be worth? Contact us for a FREE valuation!

Our team is ready to help you sell your home for the highest possible price ASAP

Bought with Kia C. Brown • Keller Williams Realty Devon-Wayne

Making real estate fast, fun, and stress-free!






