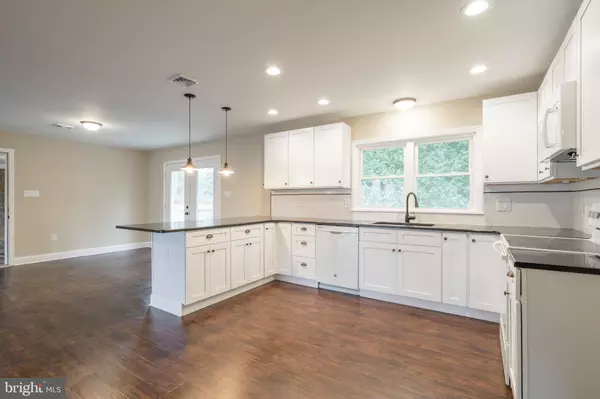$355,000
$300,000
18.3%For more information regarding the value of a property, please contact us for a free consultation.
4 Beds
3 Baths
1,694 SqFt
SOLD DATE : 01/17/2020
Key Details
Sold Price $355,000
Property Type Single Family Home
Sub Type Detached
Listing Status Sold
Purchase Type For Sale
Square Footage 1,694 sqft
Price per Sqft $209
Subdivision None Available
MLS Listing ID PAMC633074
Sold Date 01/17/20
Style Ranch/Rambler
Bedrooms 4
Full Baths 3
HOA Y/N N
Abv Grd Liv Area 1,614
Originating Board BRIGHT
Year Built 1960
Annual Tax Amount $5,965
Tax Year 2020
Lot Size 0.698 Acres
Acres 0.7
Lot Dimensions 200.00 x 0.00
Property Description
Welcome to 630 Chestnut Street in the Borough of Royersford. This beautiful stone Ranch is located on a wide tree-lined street and has been impeccably remodeled from top to bottom and is ready for its new owner to move right in and enjoy the spacious living area and all of the nearby amenities. Enter from the covered front porch, enclosed breezeway or the two-car garage. The level yard is almost 3/4 of an acre and the home has three bedrooms and three full bathrooms. All of the floors have been redone with NuCore flooring and the windows let in plenty of natural light. The fully finished basement has the potential to be used as an in-law suite, as it has an ensuite full bathroom, a stone fireplace, a large living area and a private exterior door. The lower level also has a laundry room and a large storage area. The main floor boasts three bedrooms and an additional two full bathrooms. The interior was remodeled to create an open-floor plan and the brand-new kitchen has bright cabinets and a granite countertop. The bow window in the Living Room looks onto the covered porch. This turn-key home is sure to impress. Conveniently located to all major highways, shopping and within the top ranked Spring Ford School District, it's move-in ready and available immediately for showings.
Location
State PA
County Montgomery
Area Royersford Boro (10619)
Zoning R2
Rooms
Other Rooms Living Room, Dining Room, Primary Bedroom, Bedroom 2, Bedroom 3, Bedroom 4, Kitchen, Storage Room, Bonus Room, Full Bath
Basement Partially Finished
Main Level Bedrooms 3
Interior
Interior Features Entry Level Bedroom, Family Room Off Kitchen, Floor Plan - Open, Primary Bath(s), Recessed Lighting, Kitchen - Eat-In
Hot Water Electric
Heating Forced Air
Cooling Central A/C
Flooring Wood, Ceramic Tile, Carpet, Laminated
Fireplaces Number 1
Fireplaces Type Mantel(s), Stone
Equipment Built-In Microwave, Dishwasher, Oven/Range - Electric, Washer/Dryer Hookups Only, Water Heater
Furnishings No
Fireplace Y
Appliance Built-In Microwave, Dishwasher, Oven/Range - Electric, Washer/Dryer Hookups Only, Water Heater
Heat Source Electric
Laundry Hookup, Lower Floor
Exterior
Exterior Feature Patio(s), Porch(es)
Garage Garage - Front Entry, Garage Door Opener, Inside Access
Garage Spaces 2.0
Waterfront N
Water Access N
View Street
Street Surface Paved
Accessibility None
Porch Patio(s), Porch(es)
Parking Type Attached Garage, Driveway
Attached Garage 2
Total Parking Spaces 2
Garage Y
Building
Lot Description Level
Story 2
Sewer Public Sewer
Water Public
Architectural Style Ranch/Rambler
Level or Stories 2
Additional Building Above Grade, Below Grade
New Construction N
Schools
School District Spring-Ford Area
Others
Senior Community No
Tax ID 19-00-00304-001
Ownership Fee Simple
SqFt Source Assessor
Security Features Smoke Detector
Acceptable Financing Cash, Conventional, FHA, VA
Horse Property N
Listing Terms Cash, Conventional, FHA, VA
Financing Cash,Conventional,FHA,VA
Special Listing Condition Standard
Read Less Info
Want to know what your home might be worth? Contact us for a FREE valuation!

Our team is ready to help you sell your home for the highest possible price ASAP

Bought with Keith S Kline • Coldwell Banker Hearthside Realtors-Collegeville

Making real estate fast, fun, and stress-free!






