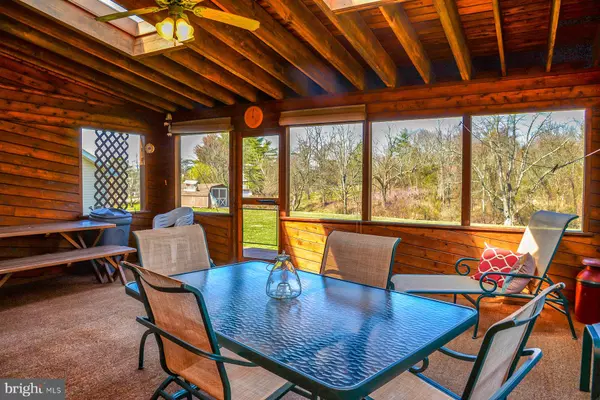$430,000
$450,000
4.4%For more information regarding the value of a property, please contact us for a free consultation.
5 Beds
2 Baths
2,552 SqFt
SOLD DATE : 07/29/2020
Key Details
Sold Price $430,000
Property Type Single Family Home
Sub Type Detached
Listing Status Sold
Purchase Type For Sale
Square Footage 2,552 sqft
Price per Sqft $168
Subdivision None Available
MLS Listing ID PAMC643858
Sold Date 07/29/20
Style Colonial
Bedrooms 5
Full Baths 2
HOA Y/N N
Abv Grd Liv Area 2,552
Originating Board BRIGHT
Year Built 1970
Annual Tax Amount $6,959
Tax Year 2019
Lot Size 1.230 Acres
Acres 1.23
Lot Dimensions 187.00 x 0.00
Property Description
A Real Skippack Township Gem is This Charming 2,552 Sq. Ft. Quality Custom Built Country Home on 1.23 Acres of Open, Level Ground in Front with a Large, Gently Rolling Back Yard. This Home is Feature-Packed with so Much to Offer Anyone seeking Quiet, Peaceful Living in a Convenient Location. Just ten minutes from the nearest SEPTA Rail Station and five minutes from the Pennsylvania Turnpike Connecting to Philadelphia and Beyond. For Fun with Great Dining and Shopping this Home is less than Two Miles from the Quaint Charm that is to be Found in the Town of Skippack. If you Have Never been there, you Really Need to go Right After Your Showing Here. This Custom Built Home Features a Main Floor Large Master Suite that is Adjacent to a Large Great Room with a Fireplace that Features Genuine Barn Wood Beams. Having Lots of Guests? This Room Exits to an Outdoor, Enclosed Screened-In Patio for Entertaining. The Sizable Kitchen Features a Corian Solid Countertop and Large Family Table with Easy Serving Access to the Formal Dining Room. After Dinner Enter the Sitting Room with a Second Fireplace Making it Ideal for Reading, Conversation or Just Relaxing with Family and Friends. Upstairs There are Four Generous Sized Bedrooms and Another Full Bath. The Basement in This Home is Full Size and Features a Laundry/Utility Area, a Workshop and a Sitting Area that Could Easily be Fully Finished for use as an Entertainment Room. Outside is an Oversized Two-Car Garage with Storage and Enough Parking on the Driveway for Several Additional Vehicles. There is Also a Large Secured Utility Shed for Lawn Equipment and Gardening Tools. The Fact is that this Property Is a Real Skippack Township Gem that has Been Very Well Cared For by the Current Occupants who are the Original Owners. This Listing is Well Priced and just Waiting for You to See. You are Invited and Encouraged to Make an Appointment to See it Soon Before it is Gone. Thank You for Viewing. NOTE: In light of the Coronavirus outbreak we have provided measures for your safety and that of the Sellers. This includes disposable, non-latex gloves and hand sanitizer/wipes that we encourage you to use. Thank you for your cooperation.
Location
State PA
County Montgomery
Area Skippack Twp (10651)
Zoning R1
Direction Southeast
Rooms
Other Rooms Dining Room, Primary Bedroom, Sitting Room, Bedroom 2, Bedroom 3, Bedroom 4, Bedroom 5, Kitchen, Great Room, Bathroom 2, Primary Bathroom
Basement Full
Main Level Bedrooms 1
Interior
Interior Features Attic, Carpet, Entry Level Bedroom, Family Room Off Kitchen, Floor Plan - Traditional, Formal/Separate Dining Room, Kitchen - Country, Kitchen - Eat-In, Primary Bath(s)
Hot Water Electric
Heating Baseboard - Hot Water
Cooling Central A/C
Flooring Hardwood, Carpet
Fireplaces Number 2
Fireplaces Type Brick
Equipment Dishwasher, Disposal, Dryer, Oven - Self Cleaning, Range Hood, Washer, Water Heater, Water Conditioner - Owned
Furnishings No
Fireplace Y
Appliance Dishwasher, Disposal, Dryer, Oven - Self Cleaning, Range Hood, Washer, Water Heater, Water Conditioner - Owned
Heat Source Oil
Laundry Basement
Exterior
Exterior Feature Enclosed, Screened, Patio(s)
Garage Additional Storage Area, Garage - Front Entry, Garage Door Opener, Oversized
Garage Spaces 10.0
Utilities Available Cable TV Available, Fiber Optics Available
Waterfront N
Water Access N
View Garden/Lawn
Roof Type Shingle
Street Surface Paved
Accessibility 36\"+ wide Halls, Entry Slope <1', Other Bath Mod
Porch Enclosed, Screened, Patio(s)
Road Frontage Boro/Township
Parking Type Detached Garage, Driveway
Total Parking Spaces 10
Garage Y
Building
Lot Description Rear Yard, SideYard(s)
Story 2
Foundation Block
Sewer On Site Septic
Water Private
Architectural Style Colonial
Level or Stories 2
Additional Building Above Grade, Below Grade
Structure Type Dry Wall
New Construction N
Schools
Elementary Schools Skippack
Middle Schools Perkiomen Valley Middle School West
High Schools Perkiomen Valley
School District Perkiomen Valley
Others
Pets Allowed Y
Senior Community No
Tax ID 51-00-01345-008
Ownership Fee Simple
SqFt Source Assessor
Acceptable Financing Cash, Conventional, FHA, VA, USDA
Listing Terms Cash, Conventional, FHA, VA, USDA
Financing Cash,Conventional,FHA,VA,USDA
Special Listing Condition Standard
Pets Description No Pet Restrictions
Read Less Info
Want to know what your home might be worth? Contact us for a FREE valuation!

Our team is ready to help you sell your home for the highest possible price ASAP

Bought with Ruth A Walter • Bergstresser Real Estate Inc

Making real estate fast, fun, and stress-free!






