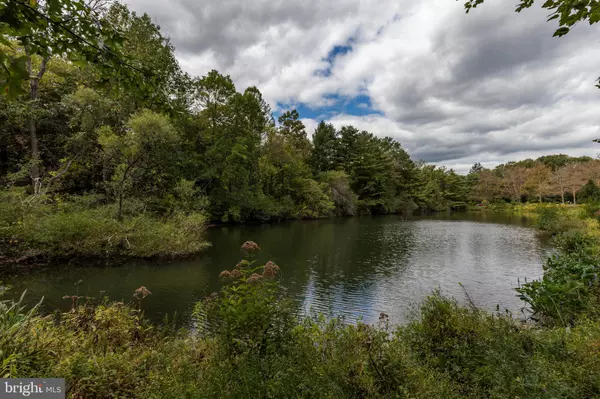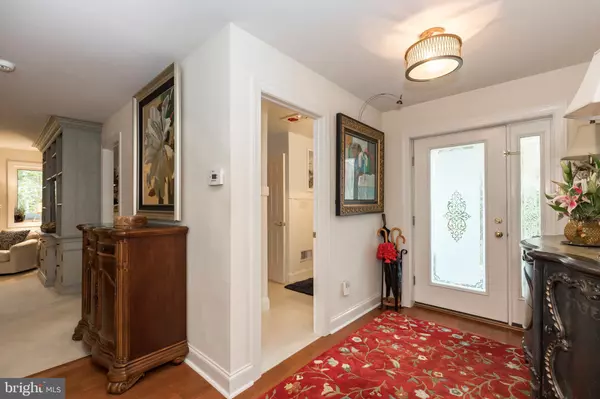$323,500
$323,500
For more information regarding the value of a property, please contact us for a free consultation.
2 Beds
2 Baths
1,670 SqFt
SOLD DATE : 04/27/2020
Key Details
Sold Price $323,500
Property Type Townhouse
Sub Type Interior Row/Townhouse
Listing Status Sold
Purchase Type For Sale
Square Footage 1,670 sqft
Price per Sqft $193
Subdivision Hersheys Mill
MLS Listing ID PACT489826
Sold Date 04/27/20
Style Unit/Flat
Bedrooms 2
Full Baths 2
HOA Fees $555/qua
HOA Y/N Y
Abv Grd Liv Area 1,670
Originating Board BRIGHT
Year Built 2004
Annual Tax Amount $4,408
Tax Year 2020
Lot Dimensions 0.00 x 0.00
Property Description
Did you know in Hershey's Mill there is a private enclave of condos? Rarely offered, amazing tranquil views everywhere you look - welcome to 10 Hersheys Drive! This condo was originally owned by the builder and includes too many upgrades to list! Two bedroom, 2 bathroom condo with over 1,600+ sq ft offers plenty of space. Walk into foyer with engineered hardwood floors leading you to the family room with fireplace & custom built cabinetry. The kitchen is open feauturing newer appliances, granite countertops, cherry cabinets. Dining area leads to private patio overlooking bubbling stream(yes, it is bubbling:) The views are incredible of the pond, woods & stream!!! Master bedroom offers 2 walk in closets, upgraded master bath with double sinks, soaking tub & large stall shower. Second bedroom is light filled & opens to full bath with custom trim, upgraded vanity & shower. Did I mention gas heat & hot water - heat pump. Home is a true retreat - if you are looking for zero maintenance and wish to live the lap of luxury - this home is for you! All this and LOW TAXES
Location
State PA
County Chester
Area East Goshen Twp (10353)
Zoning R2
Rooms
Main Level Bedrooms 2
Interior
Heating Forced Air
Cooling Central A/C
Fireplace N
Heat Source Natural Gas
Exterior
Garage Other
Garage Spaces 1.0
Amenities Available Club House, Pool - Outdoor, Shuffleboard
Waterfront N
Water Access N
Accessibility None
Parking Type Detached Garage
Total Parking Spaces 1
Garage Y
Building
Story 1
Sewer Public Sewer
Water Public
Architectural Style Unit/Flat
Level or Stories 1
Additional Building Above Grade, Below Grade
New Construction N
Schools
School District West Chester Area
Others
Pets Allowed Y
HOA Fee Include All Ground Fee,Cable TV,Common Area Maintenance,Alarm System,High Speed Internet,Pool(s),Security Gate,Standard Phone Service,Snow Removal,Trash,Sewer
Senior Community Yes
Age Restriction 55
Tax ID 53-02N-0019
Ownership Condominium
Acceptable Financing Conventional, Cash
Listing Terms Conventional, Cash
Financing Conventional,Cash
Special Listing Condition Standard
Pets Description Cats OK, Dogs OK, Number Limit
Read Less Info
Want to know what your home might be worth? Contact us for a FREE valuation!

Our team is ready to help you sell your home for the highest possible price ASAP

Bought with Deborah Lonsdorf • BHHS Fox & Roach-Haverford

Making real estate fast, fun, and stress-free!






