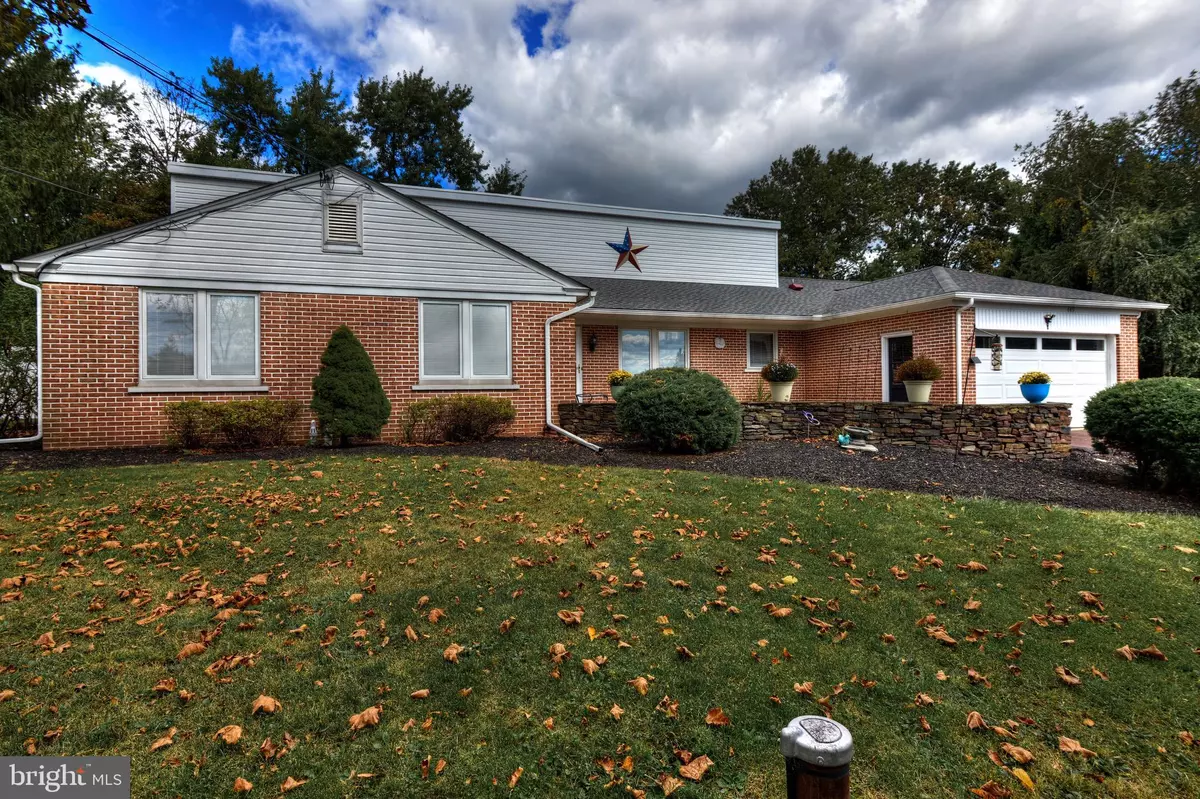$435,000
$435,000
For more information regarding the value of a property, please contact us for a free consultation.
4 Beds
4 Baths
2,856 SqFt
SOLD DATE : 08/27/2020
Key Details
Sold Price $435,000
Property Type Single Family Home
Sub Type Detached
Listing Status Sold
Purchase Type For Sale
Square Footage 2,856 sqft
Price per Sqft $152
Subdivision None Available
MLS Listing ID PAMC626146
Sold Date 08/27/20
Style Colonial,Raised Ranch/Rambler
Bedrooms 4
Full Baths 3
Half Baths 1
HOA Y/N N
Abv Grd Liv Area 2,856
Originating Board BRIGHT
Year Built 1960
Annual Tax Amount $6,820
Tax Year 2020
Lot Size 1.467 Acres
Acres 1.47
Lot Dimensions 150.00 x 0.00
Property Description
Don't let this Expanded Rancher fool you! It's so spacious with a second floor addition plus deck and four season sun room off the back. In ground pool, rear patio, and huge yard for tons of summer fun. Recent improvements include new heater, new roof, deck roof gutter system, new A/C, insulated garage door, basement waterproofing system, extra parking for 4+ cars & RV parking area! Large front patio welcomes you home. Eat in Kitchen features, honeycomb tile floor, breakfast area, and is open to the dining room and four season sun room. Sun room offers access out to rear patio and pool. Living room features neutral decor, Den boasts a brick fireplace. Laundry room and powder room with exterior access. Master Bedroom with full bath, second bedroom and full hall bath complete the main floor. Upstairs has new carpet and fresh paint throughout. It features a sitting area with storage, full bath, two bedrooms, one with a kitchenette, & exterior access to rooftop deck and steps down to rear yard. The possibilities are endless with this great home.
Location
State PA
County Montgomery
Area Lower Salford Twp (10650)
Zoning R1
Rooms
Other Rooms Living Room, Dining Room, Primary Bedroom, Bedroom 2, Bedroom 4, Bedroom 5, Kitchen, Den, Laundry
Basement Full
Main Level Bedrooms 2
Interior
Hot Water S/W Changeover
Heating Baseboard - Hot Water
Cooling Central A/C
Flooring Hardwood, Ceramic Tile, Carpet
Fireplaces Number 1
Fireplaces Type Brick, Wood
Fireplace Y
Heat Source Oil
Laundry Main Floor
Exterior
Exterior Feature Patio(s), Balcony
Garage Garage Door Opener
Garage Spaces 2.0
Fence Chain Link
Pool Fenced, In Ground
Waterfront N
Water Access N
Roof Type Asphalt
Accessibility None
Porch Patio(s), Balcony
Parking Type Driveway, Attached Garage
Attached Garage 2
Total Parking Spaces 2
Garage Y
Building
Story 2
Sewer Public Sewer
Water Private, Well
Architectural Style Colonial, Raised Ranch/Rambler
Level or Stories 2
Additional Building Above Grade, Below Grade
New Construction N
Schools
Elementary Schools Oak Ridge
Middle Schools Indian Valley
High Schools Souderton Area Senior
School District Souderton Area
Others
Senior Community No
Tax ID 50-00-01471-009
Ownership Fee Simple
SqFt Source Assessor
Acceptable Financing Cash, Conventional, VA
Listing Terms Cash, Conventional, VA
Financing Cash,Conventional,VA
Special Listing Condition Standard
Read Less Info
Want to know what your home might be worth? Contact us for a FREE valuation!

Our team is ready to help you sell your home for the highest possible price ASAP

Bought with Mark David Crystal • Sands & Company Real Estate

Making real estate fast, fun, and stress-free!






