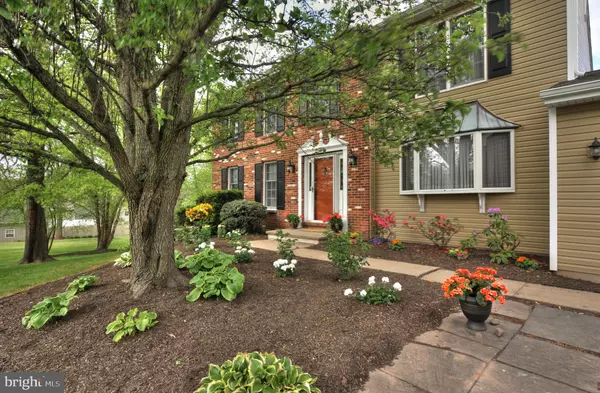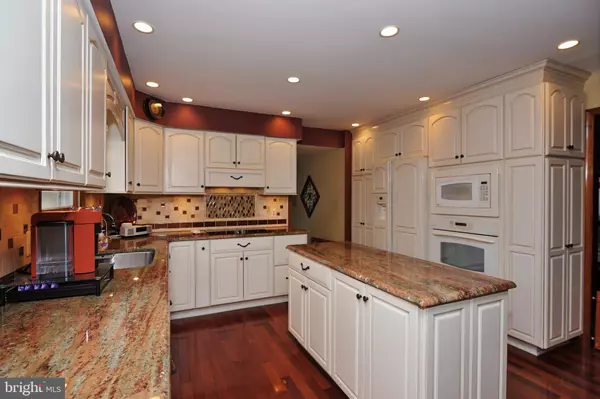$435,000
$439,900
1.1%For more information regarding the value of a property, please contact us for a free consultation.
4 Beds
3 Baths
3,202 SqFt
SOLD DATE : 08/27/2020
Key Details
Sold Price $435,000
Property Type Single Family Home
Sub Type Detached
Listing Status Sold
Purchase Type For Sale
Square Footage 3,202 sqft
Price per Sqft $135
Subdivision None Available
MLS Listing ID PAMC650034
Sold Date 08/27/20
Style Colonial
Bedrooms 4
Full Baths 2
Half Baths 1
HOA Y/N N
Abv Grd Liv Area 2,302
Originating Board BRIGHT
Year Built 1985
Annual Tax Amount $6,895
Tax Year 2020
Lot Size 1.353 Acres
Acres 1.35
Lot Dimensions 177.00 x 0.00
Property Description
This beautifully maintained home has been lovingly cared for by the original owners. Tranquil 1.33-acre lot on a lovely cul de sac in desirable Franconia Twp. This home has a NEW ROOF and NEW siding, gutters and trim installed in January 2020. A new air conditioning system was installed in July 2018 and the heating system is only 11 years old. Enter into the foyer featuring a slate floor that flows into the sunny and bright kitchen featuring TOP TIER granite counter tops, custom cabinets, a cheerful breakfast area with double windows and spacious family room featuring a brick wood burning fireplace with slate mantle plus a sliding door leading out to the oversize deck. The elegant living room features custom moldings and flows into the formal dining room. Additional features on the first floor include a cheerful laundry room with an outside exit, a powder room and oversized 2 car garage. Step upstairs to find a gracious master suite featuring a master bath with a custom sink base and genuine Marble floors and whower walls. Newly remodeled hall bath features LVT floor and 3 additional nice sized bedrooms that complete the 2nd floor. The basement is spacious and is finished which is perfect for a kids playroom or extended living space. The location is conveniently located just minutes from the Turnpike, Indian Valley Country Club and lots of shopping. This is truly a magnificent home that is rarely offered for sale.
Location
State PA
County Montgomery
Area Franconia Twp (10634)
Zoning RR
Rooms
Other Rooms Living Room, Dining Room, Bedroom 2, Bedroom 3, Bedroom 4, Kitchen, Family Room, Primary Bathroom
Basement Full, Partially Finished
Interior
Interior Features Breakfast Area, Formal/Separate Dining Room, Kitchen - Eat-In, Kitchen - Gourmet, Kitchen - Island, Walk-in Closet(s), Upgraded Countertops, Wood Floors
Hot Water Electric
Heating Forced Air
Cooling Central A/C
Flooring Carpet, Ceramic Tile, Hardwood, Slate
Fireplaces Number 1
Fireplaces Type Brick, Fireplace - Glass Doors, Wood
Equipment Built-In Microwave, Central Vacuum, Cooktop, Dishwasher, Dryer - Electric, Dryer - Front Loading, Extra Refrigerator/Freezer, Oven - Wall, Oven/Range - Electric, Range Hood, Refrigerator, Washer, Water Conditioner - Owned, Water Heater
Fireplace Y
Window Features Double Hung,Double Pane,Energy Efficient
Appliance Built-In Microwave, Central Vacuum, Cooktop, Dishwasher, Dryer - Electric, Dryer - Front Loading, Extra Refrigerator/Freezer, Oven - Wall, Oven/Range - Electric, Range Hood, Refrigerator, Washer, Water Conditioner - Owned, Water Heater
Heat Source Oil
Laundry Has Laundry, Main Floor
Exterior
Exterior Feature Deck(s)
Garage Garage - Front Entry
Garage Spaces 6.0
Waterfront N
Water Access N
View Garden/Lawn
Roof Type Architectural Shingle
Street Surface Black Top
Accessibility None
Porch Deck(s)
Road Frontage Boro/Township
Parking Type Attached Garage, Driveway
Attached Garage 2
Total Parking Spaces 6
Garage Y
Building
Lot Description Cul-de-sac, Front Yard, No Thru Street, Rear Yard, SideYard(s)
Story 2
Sewer On Site Septic
Water Well
Architectural Style Colonial
Level or Stories 2
Additional Building Above Grade, Below Grade
Structure Type Dry Wall
New Construction N
Schools
School District Souderton Area
Others
Pets Allowed Y
Senior Community No
Tax ID 34-00-02917-532
Ownership Fee Simple
SqFt Source Assessor
Security Features Security System
Acceptable Financing Conventional, FHA, FHVA
Horse Property N
Listing Terms Conventional, FHA, FHVA
Financing Conventional,FHA,FHVA
Special Listing Condition Standard
Pets Description No Pet Restrictions
Read Less Info
Want to know what your home might be worth? Contact us for a FREE valuation!

Our team is ready to help you sell your home for the highest possible price ASAP

Bought with Bruce D Lyster • BHHS Fox & Roach-Collegeville

Making real estate fast, fun, and stress-free!






