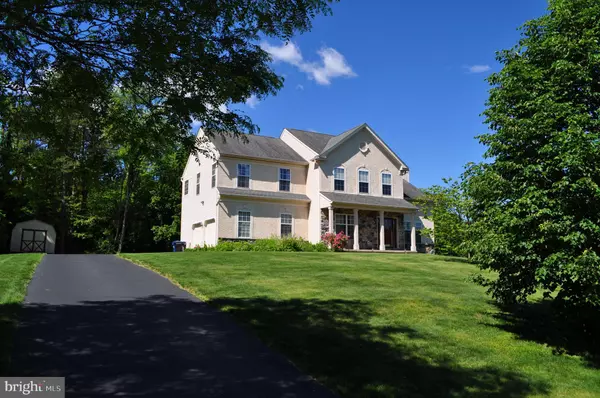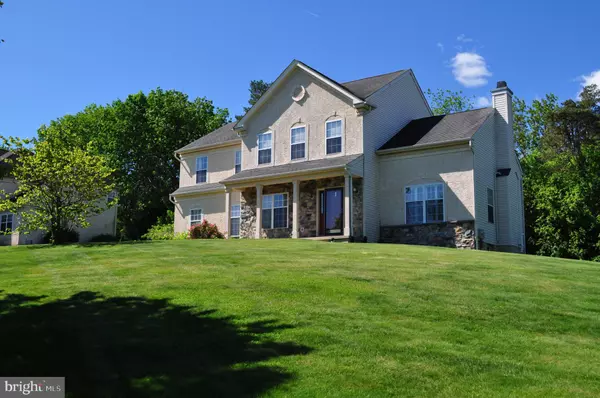$470,000
$479,900
2.1%For more information regarding the value of a property, please contact us for a free consultation.
4 Beds
4 Baths
3,908 SqFt
SOLD DATE : 07/30/2020
Key Details
Sold Price $470,000
Property Type Single Family Home
Sub Type Detached
Listing Status Sold
Purchase Type For Sale
Square Footage 3,908 sqft
Price per Sqft $120
Subdivision None Available
MLS Listing ID PAMC650448
Sold Date 07/30/20
Style Colonial
Bedrooms 4
Full Baths 2
Half Baths 2
HOA Fees $33/ann
HOA Y/N Y
Abv Grd Liv Area 3,108
Originating Board BRIGHT
Year Built 2002
Annual Tax Amount $7,889
Tax Year 2019
Lot Size 0.646 Acres
Acres 0.65
Lot Dimensions 125.00 x 0.00
Property Description
This is your home! Great 4 bedroom, 2 full bath, 2 half bath colonial in Estates of Landis Brook built in 2002, with only one owner! Prepare a gourmet meal on the island of your modern kitchen which features granite counters, slate floor, stainless steel appliances, and large pantry. Entertain guests with the warmth of the floor-to-ceiling propane stone fireplace in the expansive great room or retreat outside and relish in the sights and sounds of nature on the redwood deck or in the hot tub on the lower level brick patio! Indulge in your favorite bottle of wine directly from the wine refrigerator in the finished lower level. Retire to the jacuzzi tub in the master bedroom to unwind after an active day!
Location
State PA
County Montgomery
Area Limerick Twp (10637)
Zoning R2
Rooms
Other Rooms Dining Room, Bedroom 2, Bedroom 3, Bedroom 4, Kitchen, Foyer, Bedroom 1, Great Room, Laundry, Recreation Room, Primary Bathroom, Full Bath
Basement Full, Daylight, Partial, Fully Finished, Rear Entrance, Outside Entrance, Interior Access
Interior
Interior Features Carpet, Ceiling Fan(s), Double/Dual Staircase, Family Room Off Kitchen, Formal/Separate Dining Room, Kitchen - Island, Kitchen - Table Space, Primary Bath(s), Skylight(s), Recessed Lighting, Stall Shower, Upgraded Countertops, Wet/Dry Bar, Walk-in Closet(s), Soaking Tub, Tub Shower, Wine Storage
Hot Water Propane
Heating Forced Air
Cooling Central A/C
Flooring Carpet, Hardwood, Slate, Ceramic Tile, Vinyl
Fireplaces Number 1
Fireplaces Type Gas/Propane, Mantel(s), Stone
Equipment Built-In Microwave, Built-In Range, Dishwasher, Disposal, Refrigerator, Stainless Steel Appliances
Furnishings No
Fireplace Y
Window Features Skylights
Appliance Built-In Microwave, Built-In Range, Dishwasher, Disposal, Refrigerator, Stainless Steel Appliances
Heat Source Propane - Owned
Laundry Upper Floor
Exterior
Exterior Feature Patio(s), Deck(s)
Garage Built In, Garage - Side Entry, Inside Access, Other
Garage Spaces 2.0
Waterfront N
Water Access N
View Trees/Woods
Roof Type Pitched
Accessibility None
Porch Patio(s), Deck(s)
Attached Garage 2
Total Parking Spaces 2
Garage Y
Building
Lot Description Backs to Trees, Front Yard, Partly Wooded, Rear Yard, SideYard(s), Sloping
Story 2
Sewer Public Sewer
Water Public
Architectural Style Colonial
Level or Stories 2
Additional Building Above Grade, Below Grade
New Construction N
Schools
High Schools Springford
School District Spring-Ford Area
Others
Pets Allowed Y
HOA Fee Include Trash,Common Area Maintenance
Senior Community No
Tax ID 37-00-04913-423
Ownership Fee Simple
SqFt Source Assessor
Security Features Security System
Acceptable Financing Cash, Conventional
Horse Property N
Listing Terms Cash, Conventional
Financing Cash,Conventional
Special Listing Condition Standard
Pets Description Cats OK, Dogs OK
Read Less Info
Want to know what your home might be worth? Contact us for a FREE valuation!

Our team is ready to help you sell your home for the highest possible price ASAP

Bought with Patricia Anne Dunn • Weichert Realtors

Making real estate fast, fun, and stress-free!






