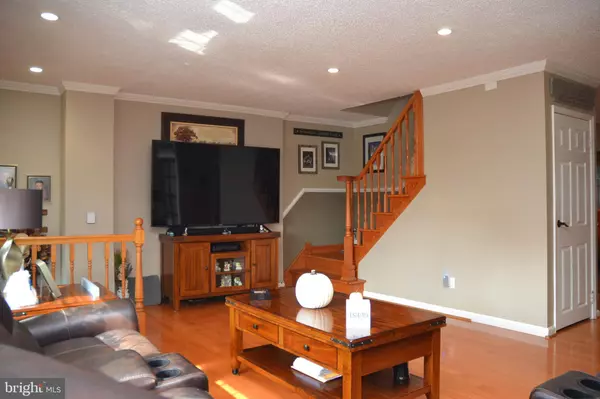$285,000
$289,000
1.4%For more information regarding the value of a property, please contact us for a free consultation.
4 Beds
2 Baths
1,710 SqFt
SOLD DATE : 10/06/2020
Key Details
Sold Price $285,000
Property Type Townhouse
Sub Type Interior Row/Townhouse
Listing Status Sold
Purchase Type For Sale
Square Footage 1,710 sqft
Price per Sqft $166
Subdivision Parkwood
MLS Listing ID PAPH926010
Sold Date 10/06/20
Style AirLite
Bedrooms 4
Full Baths 1
Half Baths 1
HOA Y/N N
Abv Grd Liv Area 1,360
Originating Board BRIGHT
Year Built 1962
Annual Tax Amount $2,928
Tax Year 2020
Lot Size 1,997 Sqft
Acres 0.05
Lot Dimensions 19.97 x 100.00
Property Description
Enter into this bright, upgraded and tastefully decorated home located in the heart of Parkwood. Upon entering you'll notice beautiful hardwood floors, recessed lighting, first floor powder room and an easy flow into the dining room. The over sized upgraded kitchen with Stainless steel appliances, granite counter tops and breakfast bar is great for large family gatherings. Off the rear of the home you'll discover an extra large enclosed heated living area for entertaining, bar, children's play area or office space. Upstairs you will find 3 bedrooms all with custom closet doors, crown molding and upgraded ceiling fans. The ceramic tile hall bath features a Jacuzzi style bathtub. On the lower level you will find a large full finished basement with possible extra BR or play area. There is a separate entrance to the laundry room and garage and access to the rear fully paved patio which features a large storage shed and 6 foot blockade style privacy fence. This home is conveniently located near several shopping areas, Roosevelt Blvd, I-95, Street Rd, public transportation and is just a few blocks from Junod Playground and Parkwood Youth Organization. Brand new roof with a 5 year warranty and new Hot Water Heater Hurry and make your appointment to see this beautiful home, don't wait and don't be late!!!
Location
State PA
County Philadelphia
Area 19154 (19154)
Zoning RSA4
Rooms
Basement Full, Fully Finished, Garage Access, Heated, Interior Access, Outside Entrance, Rear Entrance
Interior
Interior Features Breakfast Area, Carpet, Dining Area, Kitchen - Gourmet, Recessed Lighting, Upgraded Countertops, Wood Floors
Hot Water Natural Gas
Heating Forced Air
Cooling Central A/C, Window Unit(s), Ceiling Fan(s)
Equipment Built-In Microwave, Dishwasher, Disposal, Dryer - Gas, Oven/Range - Gas, Refrigerator, Stainless Steel Appliances, Washer, Water Heater
Furnishings No
Appliance Built-In Microwave, Dishwasher, Disposal, Dryer - Gas, Oven/Range - Gas, Refrigerator, Stainless Steel Appliances, Washer, Water Heater
Heat Source Natural Gas
Laundry Basement
Exterior
Garage Garage - Front Entry, Basement Garage, Inside Access
Garage Spaces 3.0
Waterfront N
Water Access N
Accessibility 2+ Access Exits
Total Parking Spaces 3
Garage N
Building
Story 2
Sewer Public Sewer
Water Public
Architectural Style AirLite
Level or Stories 2
Additional Building Above Grade, Below Grade
New Construction N
Schools
Elementary Schools Decatur Stephen
High Schools Washington George
School District The School District Of Philadelphia
Others
Pets Allowed Y
Senior Community No
Tax ID 663102600
Ownership Fee Simple
SqFt Source Assessor
Acceptable Financing Cash, Conventional, FHA, VA
Listing Terms Cash, Conventional, FHA, VA
Financing Cash,Conventional,FHA,VA
Special Listing Condition Standard
Pets Description No Pet Restrictions
Read Less Info
Want to know what your home might be worth? Contact us for a FREE valuation!

Our team is ready to help you sell your home for the highest possible price ASAP

Bought with Latasha Beckton • HomeSmart Realty Advisors

Making real estate fast, fun, and stress-free!






