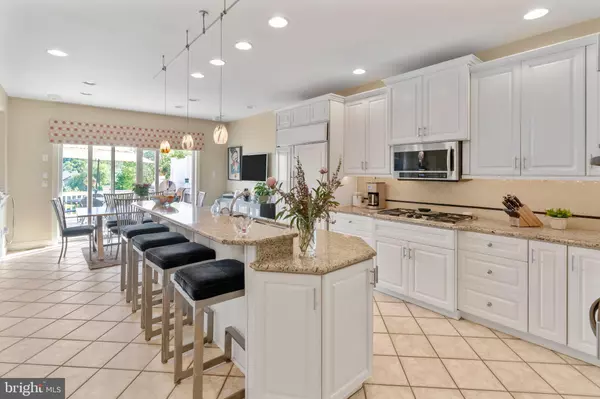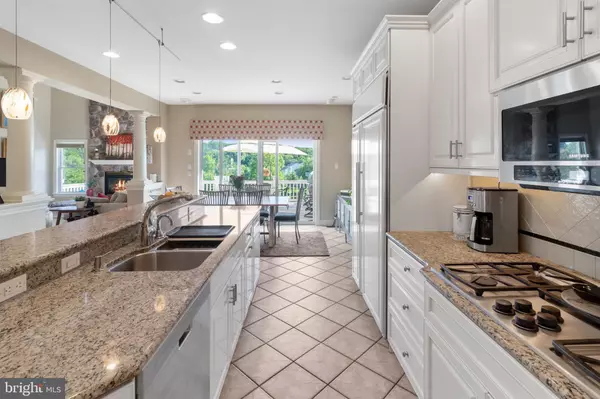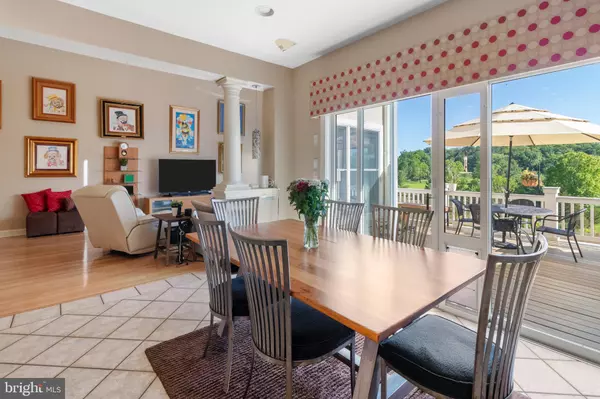$767,500
$795,000
3.5%For more information regarding the value of a property, please contact us for a free consultation.
4 Beds
5 Baths
4,486 SqFt
SOLD DATE : 09/01/2020
Key Details
Sold Price $767,500
Property Type Condo
Sub Type Condo/Co-op
Listing Status Sold
Purchase Type For Sale
Square Footage 4,486 sqft
Price per Sqft $171
Subdivision Stone Ridge
MLS Listing ID PABU497180
Sold Date 09/01/20
Style Carriage House
Bedrooms 4
Full Baths 4
Half Baths 1
Condo Fees $597/mo
HOA Y/N N
Abv Grd Liv Area 4,486
Originating Board BRIGHT
Year Built 1998
Annual Tax Amount $9,560
Tax Year 2019
Lot Dimensions 0.00 x 0.00
Property Description
Welcome to Stone Ridge, a prestigious neighborhood within walking distance to Peddler's Village. We proudly offer 5865 Hickory Hollow Drive for the first time, a beautifully maintained prime end-unit carriage home. This 3-4 bedroom, 4 and a half bathroom luxury townhouse is the largest unit on the property, and includes a first floor master suite and elevated deck with stunning panoramic views that makes a statement of beauty from the outside in. A recessed entry with gracious columns and storm door offers an attractive exterior and landscaped surroundings, both of which are maintained by the association, and gives way to a spacious foyer with decorative interior columns and upgraded trim. The formal living room is a delightful gathering space with gleaming hardwood flooring, gas fireplace with a contemporary mantle and elegant built-in glass wall shelving. The dining room is graced with crown molding and chair rail with a rich color palette and windows that bring in a soft ambiance. The gourmet kitchen is a stunning blend of white raised panel cabinetry, tiled backsplash and gleaming granite counters that bring in an array of earth tones. Highlights of the chef's space include stainless steel appliances, large center island with raised bar and built-in beverage fridge, abundance of cabinet space and pantry. The bright breakfast area lends access to the deck and brings in the expansive natural views. The large family room with two story ceiling boasts a beautiful gas floor to ceiling stone fireplace and fills with light from the windows and skylights above.The owners can enjoy the ease of a spacious first floor master suite, with a calming neutral decor, white trim, lighted ceiling fan and cathedral ceiling. There are two large walk-in closets and an opulent master bath featuring a jetted tub with a gorgeous view, granite counters with dual sinks, and a frameless glass shower. The adjoining sitting area offers hardwood floors and large windows overlooking the beautiful and serene views. The main floor laundry room and powder room complete this level. On the top floor, there are two generously sized en-suite bedrooms featuring hardwood flooring, walk in closets and lighted ceiling fans. Each bedroom has a private full bath with granite counters, tiled floor and soaking tubs with shower heads. The fully finished lower level is an amazing space with rear walk-out access with Anderson sliding doors to a custom paver patio, and features versatile finished space that includes a gas fireplace and built-in cabinetry & shelves. There is also a potential fourth bedroom or office space, full bathroom and 3 storage areas on this level. Outside the premium living space includes a rear elevated deck with solid vinyl planks and a convenient awning for shade. Underneath is a large, covered hardscaped patio with porch swings that allow for relaxation and taking in the breathtaking panoramic views of the gorgeous surrounding property. The condo association takes care of exterior maintenance including stucco, all landscaping, all exterior grounds/common areas, snow removal, water service and trash service. Other features include: Generac generator, tankless water heater, auxiliary 2 gal hot water heater, rain diverter under elevated deck, heating system with humidifier, LED lighting, heated tile floors in kitchen and master bath. This meticulously maintained and move in ready home is a unique opportunity that has a great commuter location to NYC, the Princeton Corridor, & Philadelphia located in Buckingham Township, award winning Central Bucks School district, and the added recreation of the walking path that takes you to directly to Lahaska's Peddler's Village Restaurants and Shopping.
Location
State PA
County Bucks
Area Buckingham Twp (10106)
Zoning VC3
Rooms
Other Rooms Living Room, Dining Room, Primary Bedroom, Sitting Room, Bedroom 2, Bedroom 3, Kitchen, Family Room, Breakfast Room, Laundry, Recreation Room, Additional Bedroom
Basement Full, Fully Finished
Main Level Bedrooms 1
Interior
Interior Features Skylight(s)
Hot Water Natural Gas
Heating Forced Air
Cooling Central A/C
Flooring Hardwood, Carpet, Tile/Brick
Fireplaces Number 3
Fireplaces Type Fireplace - Glass Doors, Gas/Propane
Equipment Built-In Microwave, Built-In Range, Dishwasher, Disposal, Dryer, Washer, Oven - Double
Fireplace Y
Appliance Built-In Microwave, Built-In Range, Dishwasher, Disposal, Dryer, Washer, Oven - Double
Heat Source Natural Gas
Laundry Main Floor
Exterior
Exterior Feature Deck(s), Patio(s)
Garage Garage Door Opener, Garage - Front Entry, Inside Access, Oversized
Garage Spaces 2.0
Fence Vinyl, Wire
Utilities Available Cable TV
Amenities Available Common Grounds
Waterfront N
Water Access N
View Scenic Vista, Trees/Woods, Pond, Panoramic
Roof Type Shingle
Accessibility None
Porch Deck(s), Patio(s)
Parking Type Attached Garage
Attached Garage 2
Total Parking Spaces 2
Garage Y
Building
Lot Description Backs - Open Common Area, Backs to Trees, Corner, Level, Landscaping, Private, Rear Yard
Story 3
Foundation Concrete Perimeter
Sewer Public Sewer
Water Public
Architectural Style Carriage House
Level or Stories 3
Additional Building Above Grade
Structure Type 2 Story Ceilings,Cathedral Ceilings,Dry Wall
New Construction N
Schools
Elementary Schools Buckingham
Middle Schools Holicong
High Schools Central Bucks High School East
School District Central Bucks
Others
HOA Fee Include Lawn Maintenance,Snow Removal,Ext Bldg Maint,Road Maintenance,Common Area Maintenance,Lawn Care Front,Trash,Water
Senior Community No
Tax ID 06-015-021-016
Ownership Condominium
Security Features Electric Alarm
Acceptable Financing Cash, Conventional
Horse Property N
Listing Terms Cash, Conventional
Financing Cash,Conventional
Special Listing Condition Standard
Read Less Info
Want to know what your home might be worth? Contact us for a FREE valuation!

Our team is ready to help you sell your home for the highest possible price ASAP

Bought with Louise M Williamson • Keller Williams Real Estate-Doylestown

Making real estate fast, fun, and stress-free!






