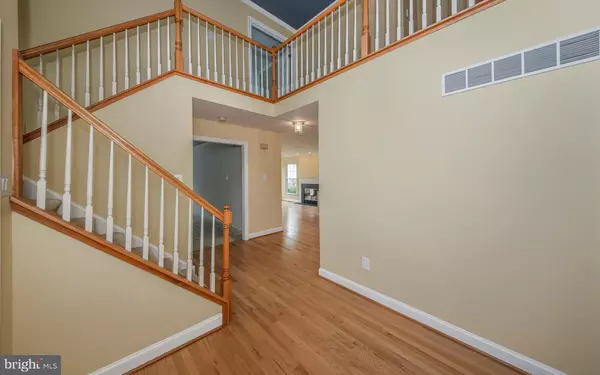$465,000
$465,000
For more information regarding the value of a property, please contact us for a free consultation.
3 Beds
3 Baths
2,748 SqFt
SOLD DATE : 07/30/2020
Key Details
Sold Price $465,000
Property Type Single Family Home
Sub Type Detached
Listing Status Sold
Purchase Type For Sale
Square Footage 2,748 sqft
Price per Sqft $169
Subdivision Palmer Farm
MLS Listing ID PABU495014
Sold Date 07/30/20
Style Colonial
Bedrooms 3
Full Baths 2
Half Baths 1
HOA Fees $325/mo
HOA Y/N Y
Abv Grd Liv Area 2,748
Originating Board BRIGHT
Year Built 1992
Annual Tax Amount $9,952
Tax Year 2019
Lot Dimensions 47.00 x 110.00
Property Description
Enjoy fee simple ownership with maintenance free living in the sought after community of Palmer Farm. This popular Braddock model greets you with a dramatic two-story foyer with hardwood flooring and lots of natural light. The foyer is flanked with a formal living room or could also work as a home office. The other side of the foyer boasts a large formal dining room with bay window. The remodeled gourmet kitchen with an abundance of 42 cherry cabinets, granite counter tops, tile back splash, recessed lighting and a cozy dining area. The family room is off the kitchen with hardwood flooring, recessed lighting, a wood burning fireplace and a French door that leads to a brick patio. A powder room and access to the 2 car garage complete the main level of this home. Upstairs you will find a large Master suite with double walk-in closets, several windows for lots of natural light and a cozy sitting area perfect for reading or Neflix watching. Spacious master bath with Jacuzzi tub, 2 separate sink areas and a private stall shower. Two additional good sized bedrooms and a hall bath complete the upper level. Full basement ready to be finished. New HVAC,new roof, new windows upgrades to all 3 bathrooms and many more improvements. See separate improvement list. The community offers a club house with state of the art fitness equipment, outdoor pool with travatine decking, tennis & basketball courts, tot lot and walking trails. Convenient to all major highways, train stations and Mercer County Airport. Award winning Pennsbury schools.
Location
State PA
County Bucks
Area Lower Makefield Twp (10120)
Zoning R4
Rooms
Other Rooms Living Room, Dining Room, Primary Bedroom, Bedroom 2, Bedroom 3, Kitchen, Family Room, Primary Bathroom
Basement Full
Interior
Heating Forced Air
Cooling Central A/C
Flooring Hardwood, Carpet, Vinyl
Fireplaces Number 1
Fireplaces Type Brick, Wood, Screen
Fireplace Y
Heat Source Natural Gas
Laundry Upper Floor
Exterior
Garage Garage - Front Entry, Garage Door Opener, Built In
Garage Spaces 2.0
Fence Privacy, Wood
Utilities Available Cable TV Available, Electric Available, Natural Gas Available, Phone Connected, Under Ground, Water Available
Waterfront N
Water Access N
Roof Type Shingle
Street Surface Black Top
Accessibility None
Road Frontage Private
Parking Type Attached Garage, Driveway, Off Site
Attached Garage 2
Total Parking Spaces 2
Garage Y
Building
Story 2
Sewer Public Sewer
Water Public
Architectural Style Colonial
Level or Stories 2
Additional Building Above Grade, Below Grade
New Construction N
Schools
Elementary Schools Afton
Middle Schools William Penn
High Schools Pennsbury East & West
School District Pennsbury
Others
Pets Allowed Y
Senior Community No
Tax ID 20-071-072
Ownership Fee Simple
SqFt Source Estimated
Security Features Security System,Smoke Detector
Acceptable Financing Cash, Conventional, FHA, VA
Horse Property N
Listing Terms Cash, Conventional, FHA, VA
Financing Cash,Conventional,FHA,VA
Special Listing Condition Standard
Pets Description Cats OK, Dogs OK
Read Less Info
Want to know what your home might be worth? Contact us for a FREE valuation!

Our team is ready to help you sell your home for the highest possible price ASAP

Bought with Rena Rosenthal • BHHS Fox & Roach -Yardley/Newtown

Making real estate fast, fun, and stress-free!






