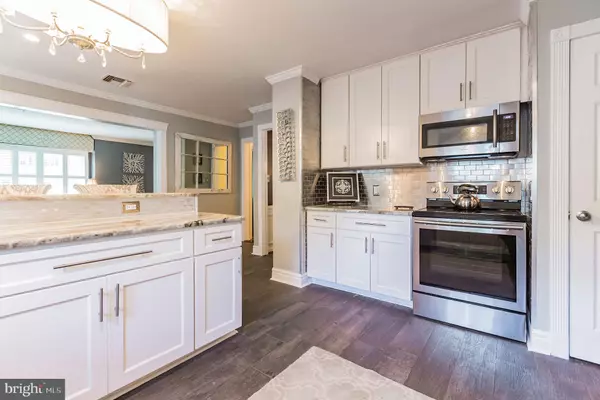$575,000
$575,000
For more information regarding the value of a property, please contact us for a free consultation.
5 Beds
4 Baths
3,853 SqFt
SOLD DATE : 11/02/2020
Key Details
Sold Price $575,000
Property Type Single Family Home
Sub Type Detached
Listing Status Sold
Purchase Type For Sale
Square Footage 3,853 sqft
Price per Sqft $149
Subdivision Wynnewood
MLS Listing ID PABU471014
Sold Date 11/02/20
Style Cape Cod
Bedrooms 5
Full Baths 3
Half Baths 1
HOA Y/N N
Abv Grd Liv Area 3,853
Originating Board BRIGHT
Year Built 1960
Annual Tax Amount $13,165
Tax Year 2020
Lot Size 0.367 Acres
Acres 0.37
Lot Dimensions 100.00 x 160.00
Property Description
This lovely expanded cape in the Wynnewood section of Yardley is move in ready. Home has been tastefully maintained and updated throughout. Once walking up to the front covered porch your greeted with warmth and charm. Entering the front door you will find abundance of hardwood flooring which covers most of the entry first floor and views from front door to rear yard leading you to a great room with wood burning fire place , and a wall of windows. Adjacent to the great room you flow directly into a nicely sized dining room with crown molding, chair rail moldings and double doors leading to a covered paver patio.Through dining area you enter large eat in kitchen with 2 level granite counter tops, eat in bar style eating area , stainless steel appliances package , tile back splash , antique white cabinets .At rear of kitchen you have 2nd set of patio doors , garage entrance , mud room and laundry area. On other side of kitchen you have a cozy family room with second wood burning fireplace , custom built-ins , powder room and picture windows. Turning the corner your lead down a sprawling center hall leading to 3 large bedrooms and first of two master suites.Two full nicely appointed bath rooms complete first level . When going upstairs you will find two large bedrooms , tons of closet space and a full bath with jetted tub and accent tiling (this could be your upstairs 2nd master bedroom )Lower basement level 1500 sq ft could be finished for even more living space or used as extra storage space , Basement has french drain system to insure dryness . The outside park like grounds will insure you enjoy all 4 seasons. paver patio , green space perfect for kids and pets , rear driveway court yard rear garage entry . All of this in award winning Pennsbury school system close to all major roadways , shopping ,dinning , Yardley Boro , Delaware River and all the other features Yardley has to offer.Agents and buyers must complete and sign COVID-19 Health and Safety Acknowledgement forms BEFORE entering the home. Agents please email to the signed and executed form to b.doto@comcast.net.
Location
State PA
County Bucks
Area Lower Makefield Twp (10120)
Zoning R2
Rooms
Basement Full
Main Level Bedrooms 3
Interior
Interior Features Built-Ins, Carpet, Cedar Closet(s), Ceiling Fan(s), Chair Railings, Combination Kitchen/Dining, Combination Kitchen/Living, Crown Moldings, Dining Area, Exposed Beams, Family Room Off Kitchen, Floor Plan - Open, Formal/Separate Dining Room, Kitchen - Eat-In, Kitchen - Gourmet, Kitchen - Table Space, Primary Bath(s), Stall Shower, Upgraded Countertops, Wainscotting, Walk-in Closet(s), Window Treatments, Wood Floors, Stove - Wood
Hot Water Electric
Heating Heat Pump - Electric BackUp, Heat Pump - Oil BackUp
Cooling Central A/C
Flooring Carpet, Hardwood, Tile/Brick
Fireplaces Number 2
Fireplaces Type Brick, Mantel(s), Wood
Equipment Dishwasher, Dryer - Electric, Oven - Self Cleaning
Fireplace Y
Window Features Insulated
Appliance Dishwasher, Dryer - Electric, Oven - Self Cleaning
Heat Source Oil
Laundry Main Floor
Exterior
Exterior Feature Patio(s), Porch(es)
Garage Garage - Rear Entry
Garage Spaces 2.0
Fence Fully, Panel, Privacy, Vinyl, Wood
Utilities Available Electric Available, Sewer Available
Waterfront N
Water Access N
Roof Type Asphalt
Accessibility None
Porch Patio(s), Porch(es)
Parking Type Driveway, Attached Garage
Attached Garage 2
Total Parking Spaces 2
Garage Y
Building
Story 2
Sewer Public Sewer
Water Public
Architectural Style Cape Cod
Level or Stories 2
Additional Building Above Grade, Below Grade
Structure Type Block Walls
New Construction N
Schools
School District Pennsbury
Others
Pets Allowed N
Senior Community No
Tax ID 20-043-023-046
Ownership Fee Simple
SqFt Source Assessor
Security Features Security System
Acceptable Financing Conventional
Listing Terms Conventional
Financing Conventional
Special Listing Condition Standard
Read Less Info
Want to know what your home might be worth? Contact us for a FREE valuation!

Our team is ready to help you sell your home for the highest possible price ASAP

Bought with Jacqueline Hillgrube • Coldwell Banker Hearthside

Making real estate fast, fun, and stress-free!






