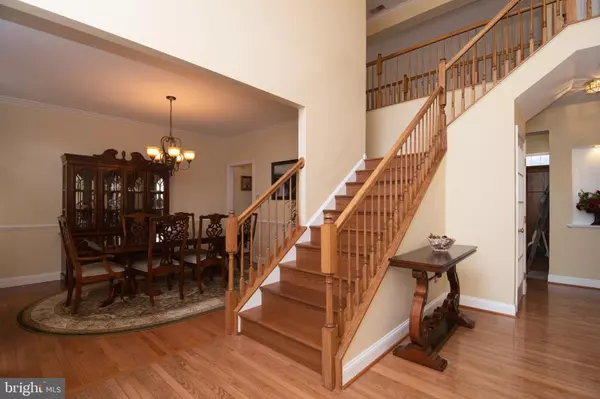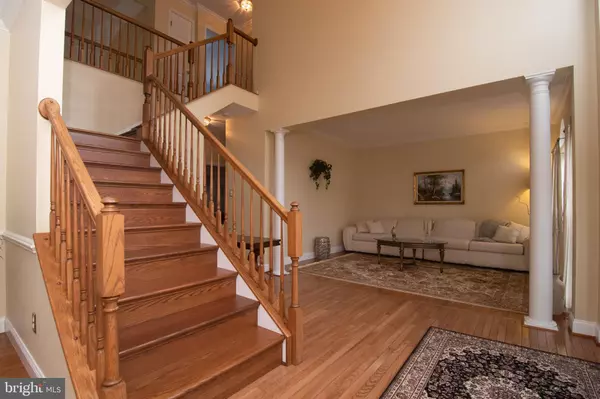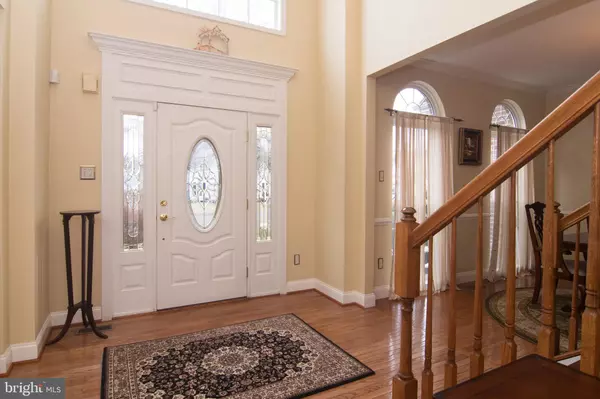$618,000
$614,500
0.6%For more information regarding the value of a property, please contact us for a free consultation.
5 Beds
4 Baths
3,475 SqFt
SOLD DATE : 06/01/2020
Key Details
Sold Price $618,000
Property Type Single Family Home
Sub Type Detached
Listing Status Sold
Purchase Type For Sale
Square Footage 3,475 sqft
Price per Sqft $177
Subdivision Dalton Glen
MLS Listing ID PABU490682
Sold Date 06/01/20
Style Colonial
Bedrooms 5
Full Baths 3
Half Baths 1
HOA Y/N N
Abv Grd Liv Area 3,475
Originating Board BRIGHT
Year Built 1997
Annual Tax Amount $8,482
Tax Year 2020
Lot Size 0.396 Acres
Acres 0.4
Lot Dimensions 110.00 x 157.00
Property Description
Welcome to Dalton Glen - one of Buckingham Twp's most coveted neighborhoods! This 4/5 bedroom brick-front colonial home has been nicely maintained and updated by these original owners. The sunny and spacious 3,400 +/- sq.ft. floor plan easily accommodates everyday living plus hosting and entertaining large gatherings! A 2-story center hall foyer and oak staircase separate the living and dining rooms, all with gleaming wood floors that continue into the large eat-in kitchen. The kitchen offers a bumped out breakfast area, granite countertops, stainless steel appliances including a double wall oven, recessed lighting and an island with seating and electric cooktop. Open to the family room with gas fireplace surrounded by a wall of windows. Around the corner, a quiet respite may be found in the main floor den/study. An additional rear staircase leads to the second floor, where 4 spacious bedrooms may be found. The master bedroom suite has a cathedral ceiling, walk-in closet and updated bathroom with double sinks, a soaking tub and tiled shower with seamless glass. Three large bedrooms with ample closets share the updated hall bathroom. Even more living space is found on the finished lower level, offering a game room with built-in bar, play/media room and optional 5th bedroom along with a full bathroom. Still plenty of storage space left over plus an oversized 2-car garage. Barbecue on the large deck and paver patio, overlooking the back yard. Here a storage shed is ready to keep lawn and gardening equipment handy for a sunny day. A whole-house automatic generator keeps occupants safe and comfortable with peace of mind during inclement weather. Just minutes into Historic Doylestown with shopping, dining, and cultural events. All this located in the award-winning Central Bucks School District. Make your appointment today!
Location
State PA
County Bucks
Area Buckingham Twp (10106)
Zoning R5
Rooms
Other Rooms Living Room, Dining Room, Primary Bedroom, Sitting Room, Bedroom 2, Bedroom 3, Bedroom 4, Bedroom 5, Kitchen, Family Room, Den, Laundry, Recreation Room, Media Room
Basement Full, Fully Finished, Poured Concrete, Sump Pump
Interior
Hot Water Natural Gas
Heating Forced Air
Cooling Central A/C
Flooring Hardwood, Carpet, Ceramic Tile
Fireplaces Number 1
Fireplaces Type Gas/Propane
Equipment Cooktop, Dishwasher, Oven - Double, Oven - Wall, Stainless Steel Appliances
Fireplace Y
Appliance Cooktop, Dishwasher, Oven - Double, Oven - Wall, Stainless Steel Appliances
Heat Source Natural Gas
Laundry Main Floor
Exterior
Exterior Feature Deck(s), Patio(s)
Garage Garage - Side Entry, Garage Door Opener, Inside Access
Garage Spaces 2.0
Utilities Available Cable TV, Natural Gas Available
Waterfront N
Water Access N
Roof Type Asphalt
Accessibility None
Porch Deck(s), Patio(s)
Parking Type Attached Garage, Driveway
Attached Garage 2
Total Parking Spaces 2
Garage Y
Building
Lot Description Front Yard, Interior, Level, Open, Rear Yard, SideYard(s)
Story 2
Foundation Concrete Perimeter
Sewer Public Sewer
Water Public
Architectural Style Colonial
Level or Stories 2
Additional Building Above Grade, Below Grade
New Construction N
Schools
Elementary Schools Cold Spring
Middle Schools Holicong
High Schools Central Bucks High School East
School District Central Bucks
Others
Senior Community No
Tax ID 06-061-272
Ownership Fee Simple
SqFt Source Assessor
Security Features Security System
Acceptable Financing Cash, Conventional
Listing Terms Cash, Conventional
Financing Cash,Conventional
Special Listing Condition Standard
Read Less Info
Want to know what your home might be worth? Contact us for a FREE valuation!

Our team is ready to help you sell your home for the highest possible price ASAP

Bought with Kelly L Krimmel • Keller Williams Real Estate-Langhorne

Making real estate fast, fun, and stress-free!






