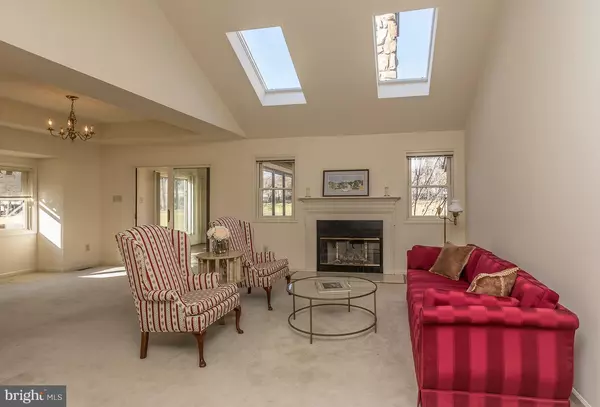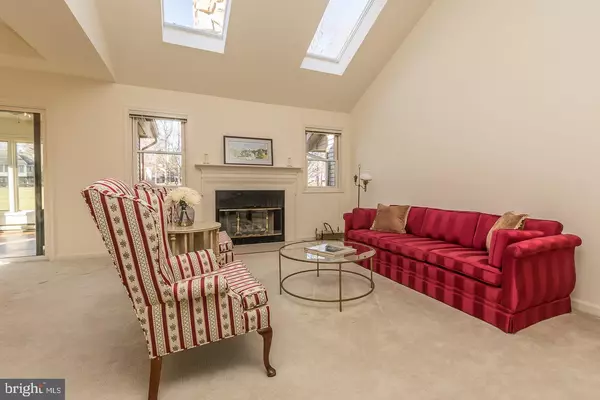$408,000
$413,000
1.2%For more information regarding the value of a property, please contact us for a free consultation.
3 Beds
3 Baths
1,500 SqFt
SOLD DATE : 03/27/2020
Key Details
Sold Price $408,000
Property Type Townhouse
Sub Type Interior Row/Townhouse
Listing Status Sold
Purchase Type For Sale
Square Footage 1,500 sqft
Price per Sqft $272
Subdivision Hersheys Mill
MLS Listing ID PACT496614
Sold Date 03/27/20
Style Traditional
Bedrooms 3
Full Baths 3
HOA Fees $598/qua
HOA Y/N Y
Abv Grd Liv Area 1,500
Originating Board BRIGHT
Year Built 1989
Annual Tax Amount $5,796
Tax Year 2020
Lot Size 1,500 Sqft
Acres 0.03
Lot Dimensions 0.00 x 0.00
Property Description
Welcome to this popular Ridley Model which has beautiful views of the golf course. Enter into the bright foyer with tiled floors and skylight. The living room which has been freshly painted is nice and bright with two skylights, neutral colored carpets and a gas burning fireplace. The Dining Room with tray ceiling and large windows offering a lot of natural light. From the Dining Room you enter a beautiful sunroom with beautiful hard wood floors and views of the golf course. The Kitchen has corian countertops, tiled floors, new recessed lighting and a nice breakfast area. The Appliances are "As Is Condition". Off the Breakfast Area are sliders that to out onto a large deck with an awning (Great for entertaining). The deck sits up high offering great views of the golf course. The Second Bedroom has neutral colored carpets and closet. The Hall Bath has tiled floors, tub/shower and a new comfort height toilet. The Master Bedroom has neutral colored carpets and a walk-in closet with a nice view of the golf course. The Master Bath has a double vanity, tiled floor, walk-in shower and new comfort height toilet. The Finished Basement offers two extra rooms that can be used as a bedroom, den or office with baseboard heat and a full bath. This is a perfect place for your guests and family with visiting. The basement also offers ample storage space. The laundry room is located on the main floor. The hot water heater was installed in 2007 and the HVAC system was installed in 2009 with a new electric air cleaner. The location is easily accessible to many major arteries, shopping, restaurants, hospitals and airports. The Hershey's Mill Golf Club offers a free one-year social membership to new homeowners.
Location
State PA
County Chester
Area East Goshen Twp (10353)
Zoning R2
Rooms
Other Rooms Living Room, Dining Room, Primary Bedroom, Kitchen, Breakfast Room, Sun/Florida Room
Basement Full
Main Level Bedrooms 2
Interior
Heating Heat Pump(s)
Cooling Central A/C
Fireplaces Type Wood
Equipment Dishwasher, Disposal, Dryer - Electric, Microwave, Refrigerator, Stove, Washer
Fireplace Y
Appliance Dishwasher, Disposal, Dryer - Electric, Microwave, Refrigerator, Stove, Washer
Heat Source Electric
Laundry Main Floor
Exterior
Garage Garage - Side Entry, Garage Door Opener, Garage - Front Entry
Garage Spaces 1.0
Amenities Available Bike Trail, Billiard Room, Common Grounds, Community Center, Gated Community, Jog/Walk Path, Library, Pool - Outdoor, Shuffleboard, Tennis Courts
Waterfront N
Water Access N
View Golf Course
Roof Type Asphalt
Accessibility Level Entry - Main
Parking Type Detached Garage
Total Parking Spaces 1
Garage Y
Building
Story 2
Sewer Public Sewer
Water Public
Architectural Style Traditional
Level or Stories 2
Additional Building Above Grade, Below Grade
New Construction N
Schools
School District West Chester Area
Others
HOA Fee Include Alarm System,Cable TV,Common Area Maintenance,Ext Bldg Maint,Lawn Maintenance,Road Maintenance,Security Gate,Sewer,Snow Removal
Senior Community Yes
Age Restriction 55
Tax ID 53-01R-0295
Ownership Fee Simple
SqFt Source Assessor
Security Features 24 hour security,Security Gate,Security System,Smoke Detector
Acceptable Financing Cash, FHA, Conventional
Listing Terms Cash, FHA, Conventional
Financing Cash,FHA,Conventional
Special Listing Condition Standard
Read Less Info
Want to know what your home might be worth? Contact us for a FREE valuation!

Our team is ready to help you sell your home for the highest possible price ASAP

Bought with Cheryl Jacobs • Keller Williams Real Estate -Exton

Making real estate fast, fun, and stress-free!






