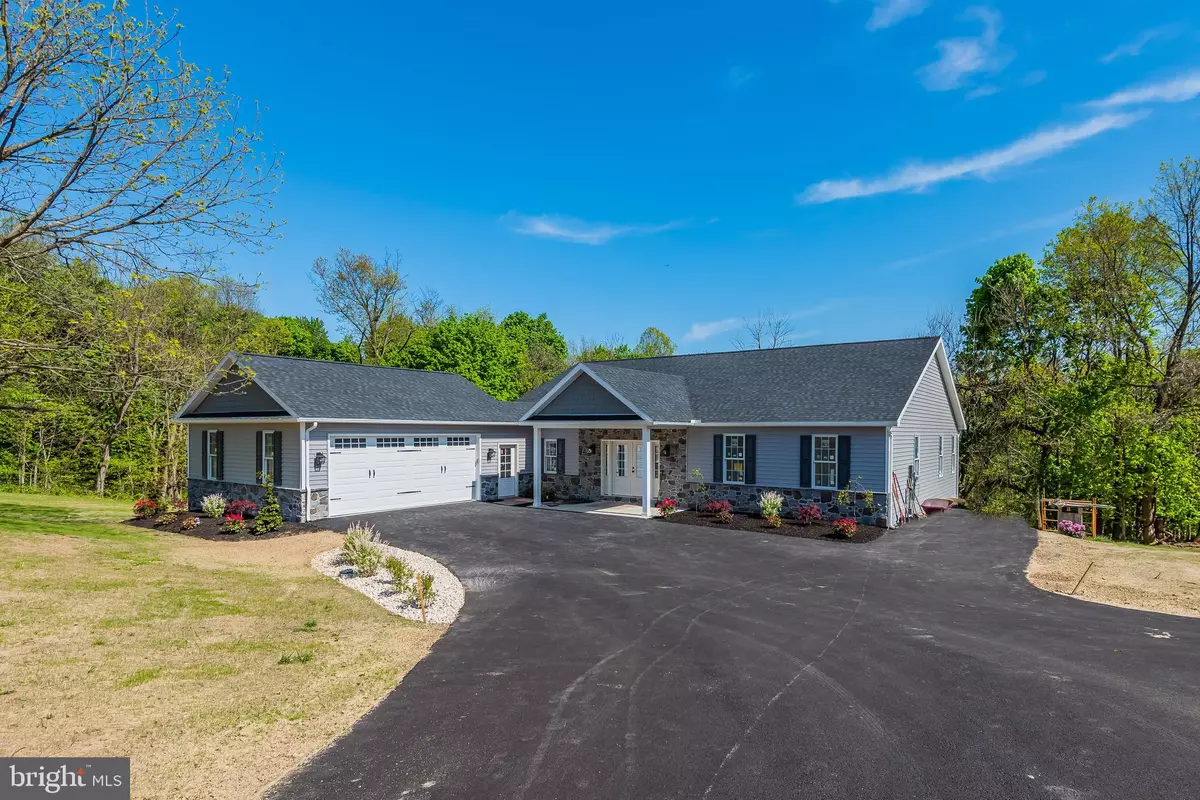$475,000
$499,900
5.0%For more information regarding the value of a property, please contact us for a free consultation.
3 Beds
2 Baths
3,312 SqFt
SOLD DATE : 10/09/2020
Key Details
Sold Price $475,000
Property Type Single Family Home
Sub Type Detached
Listing Status Sold
Purchase Type For Sale
Square Footage 3,312 sqft
Price per Sqft $143
Subdivision None Available
MLS Listing ID PACB121482
Sold Date 10/09/20
Style Ranch/Rambler
Bedrooms 3
Full Baths 2
HOA Y/N N
Abv Grd Liv Area 2,012
Originating Board BRIGHT
Year Built 2020
Annual Tax Amount $5,995
Tax Year 2019
Lot Size 1.250 Acres
Acres 1.25
Property Description
Beautiful new ranch home in Silver Spring Township, CV schools! Enter in to your large foyer from your front door or through the mudroom with built in cubbies connected to your oversized 2 car garage. Kitchen features a large island, gas cooking, tile backsplash, granite countertops, soft close cabinetry and pantry. Kitchen is open to the living room which features built ins. Three bedrooms and 2 full baths just down the hall. Master bedroom features a master bath with double vanity and gorgeous tile shower with multiple shower heads. Hardwood floors throughout the entire main level. Make your way down the stairway with wrought iron railings into the basement. Basement is walk out and features an additional living space, full bathroom, storage space and optional 4th bedroom. 10 ft ceilings throughout the entire house including in the basement! This home also includes a brand new deck overlooking your completely private backyard sitting on 1.25 acres . Old under ground apple storage room would be perfect for future storage needs or could be converted in to an incredible man bunker! *Estimated completion mid summer 2020*
Location
State PA
County Cumberland
Area Silver Spring Twp (14438)
Zoning RESIDENTIAL
Rooms
Other Rooms Living Room, Primary Bedroom, Bedroom 2, Bedroom 3, Kitchen, Family Room, Foyer, Laundry, Mud Room, Bathroom 2, Bathroom 3, Primary Bathroom
Basement Full, Interior Access, Outside Entrance, Walkout Level, Windows, Fully Finished
Main Level Bedrooms 3
Interior
Interior Features Breakfast Area, Built-Ins, Ceiling Fan(s), Combination Kitchen/Dining, Crown Moldings, Family Room Off Kitchen, Floor Plan - Open, Kitchen - Island, Primary Bath(s), Pantry, Recessed Lighting, Stall Shower, Tub Shower, Upgraded Countertops, Wood Floors
Hot Water Electric
Heating Forced Air
Cooling Central A/C
Flooring Ceramic Tile, Hardwood
Fireplaces Number 1
Fireplace N
Heat Source Electric
Laundry Main Floor
Exterior
Exterior Feature Deck(s), Porch(es)
Garage Inside Access, Oversized
Garage Spaces 2.0
Waterfront N
Water Access N
Accessibility 2+ Access Exits
Porch Deck(s), Porch(es)
Parking Type Attached Garage
Attached Garage 2
Total Parking Spaces 2
Garage Y
Building
Story 1
Sewer On Site Septic
Water Well
Architectural Style Ranch/Rambler
Level or Stories 1
Additional Building Above Grade, Below Grade
Structure Type Dry Wall
New Construction N
Schools
Elementary Schools Green Ridge
Middle Schools Eagle View
High Schools Cumberland Valley
School District Cumberland Valley
Others
Senior Community No
Tax ID 38-05-0433-029
Ownership Fee Simple
SqFt Source Estimated
Acceptable Financing Cash, Conventional
Listing Terms Cash, Conventional
Financing Cash,Conventional
Special Listing Condition Standard
Read Less Info
Want to know what your home might be worth? Contact us for a FREE valuation!

Our team is ready to help you sell your home for the highest possible price ASAP

Bought with MARYSSA CHAPLIN • Keller Williams of Central PA

Making real estate fast, fun, and stress-free!






