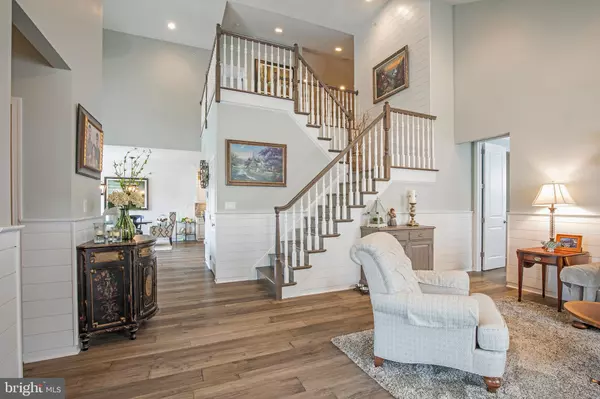$625,000
$650,000
3.8%For more information regarding the value of a property, please contact us for a free consultation.
3 Beds
4 Baths
SOLD DATE : 12/09/2020
Key Details
Sold Price $625,000
Property Type Townhouse
Sub Type End of Row/Townhouse
Listing Status Sold
Purchase Type For Sale
Subdivision Regency At Hilltown
MLS Listing ID PABU503278
Sold Date 12/09/20
Style Carriage House
Bedrooms 3
Full Baths 3
Half Baths 1
HOA Fees $317/mo
HOA Y/N Y
Originating Board BRIGHT
Year Built 2018
Annual Tax Amount $8,427
Tax Year 2020
Lot Dimensions 55.00 x 75.00
Property Description
All dressed up and ready for new owners! Enter into amazing space all painted with cool greys This home has extensive shiplap that creates a very current feel.You walk into a very elegant living room with a lovely half bath. The handsome study is off this room and has a 10 lite door. The Kitchen will knock you out! The most beautiful countertops and custom raised panel trimed white cabinetry. A commerical grade stove and top of the line everything! The kitchen has a large dining area and in adjacent to a very spacious family room with a gas fireplace.The kitchen also boast a slider that leads to a private patio complete with and automatic awning. The main level houses the first floor Master suite. Bright and spacious elegant en suite bath with walk in closets. Upstairs this plan was expanded to create two full bedrooms an upstairs TV area and two more full baths. Nothing in this property is builder grade. And no detail was overlooked when designing this home. The impeccable taste of the owners, along with the meticulous way that the home is cared for. Plantation shutters ,exquisite Window treatments,Alexa home with sonos system, amazing kitchen with cabinets galore,. All closets everywhere, are professionally designed . Not a part of this home that is not superb. This is better than buying a model home.
Location
State PA
County Bucks
Area Hilltown Twp (10115)
Zoning AQRC
Rooms
Main Level Bedrooms 1
Interior
Interior Features Breakfast Area, Built-Ins, Ceiling Fan(s), Chair Railings, Family Room Off Kitchen, Floor Plan - Open, Kitchen - Eat-In, Recessed Lighting, Stall Shower, Wood Floors
Hot Water Natural Gas
Cooling Central A/C
Fireplaces Number 1
Equipment Built-In Range, Commercial Range, Cooktop, Dishwasher, Dryer, Refrigerator, Six Burner Stove, Stainless Steel Appliances
Appliance Built-In Range, Commercial Range, Cooktop, Dishwasher, Dryer, Refrigerator, Six Burner Stove, Stainless Steel Appliances
Heat Source Natural Gas
Exterior
Garage Garage Door Opener
Garage Spaces 4.0
Amenities Available Community Center, Pool - Outdoor, Tennis Courts
Waterfront N
Water Access N
Roof Type Architectural Shingle
Accessibility None
Parking Type Attached Garage
Attached Garage 4
Total Parking Spaces 4
Garage Y
Building
Story 2
Foundation None
Sewer Public Sewer
Water Public
Architectural Style Carriage House
Level or Stories 2
Additional Building Above Grade, Below Grade
New Construction N
Schools
School District Pennridge
Others
Pets Allowed Y
HOA Fee Include All Ground Fee,Common Area Maintenance,Health Club,Pool(s),Recreation Facility,Ext Bldg Maint
Senior Community Yes
Age Restriction 55
Tax ID 15-017-150
Ownership Other
Acceptable Financing Cash, Conventional
Listing Terms Cash, Conventional
Financing Cash,Conventional
Special Listing Condition Standard
Pets Description No Pet Restrictions
Read Less Info
Want to know what your home might be worth? Contact us for a FREE valuation!

Our team is ready to help you sell your home for the highest possible price ASAP

Bought with Juliet L Diioia • Weichert Realtors

Making real estate fast, fun, and stress-free!






