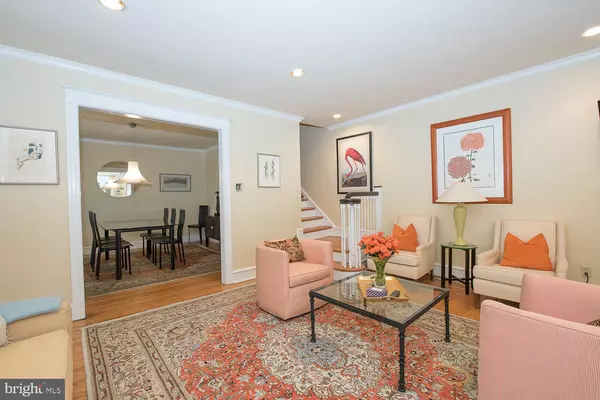$367,000
$350,000
4.9%For more information regarding the value of a property, please contact us for a free consultation.
3 Beds
3 Baths
1,712 SqFt
SOLD DATE : 03/17/2020
Key Details
Sold Price $367,000
Property Type Single Family Home
Sub Type Twin/Semi-Detached
Listing Status Sold
Purchase Type For Sale
Square Footage 1,712 sqft
Price per Sqft $214
Subdivision Ardmore Park
MLS Listing ID PADE508996
Sold Date 03/17/20
Style Colonial
Bedrooms 3
Full Baths 2
Half Baths 1
HOA Y/N N
Abv Grd Liv Area 1,712
Originating Board BRIGHT
Year Built 1936
Annual Tax Amount $5,953
Tax Year 2020
Lot Size 3,354 Sqft
Acres 0.08
Lot Dimensions 30.00 x 118.00
Property Description
Welcome to 2928 Rising Sun Road in Ardmore; a beautifully maintained and restored home in one of the top neighborhoods in the area. This 3 bedroom, 2 1/2 bath twin is light-filled and hosts a natural palette making it move-in-ready. All interior windows have been replaced as well as the electrical system now including a 200 amp electrical service. The enclosed sun porch leads into an inviting living room with ample natural light as well as recessed lighting. There are impeccable hardwood floors, a wood burning fireplace, custom built corner shelves and a closet. The adjacent dining room, with large casement windows which provide all day sunshine, flows nicely from the living room into the large, updated kitchen with wood cabinetry and an abundance of storage. This floor also features a washer and dryer. A corner powder room near the back door leads to a jewel of a backyard. Installed in 2007, the privacy fence, red bricks, perennial garden and sun and shade add up to a little garden of delight. The basement has been totally renovated with heated floors, recessed lighting, and a handsome, custom-made staircase. There are 4 separate spaces-2 large rooms and a bathroom with a shower stall along with a small tool room and a utility room with a new hot water heater. The 2nd floor master bedroom includes the original closet plus a large, updated version. In addition, there are 2 bright, generously sized bedrooms. There is an updated ceramic tile bath with a linen closet and an additional linen closet in the hall outside the master bedroom. The door to the 3rd floor leads to an unfinished, insulated attic with extra large racks anchored to the wall. No lacking for storage in this home! Centrally located with easy access to Center City or King of Prussia. Easy access to public transit with the Norristown Line 5 minutes away and the local Septa train just under a mile. It's a short walk to the award-winning Chestnutwold Elementary and a local playground with tennis courts. Nearby Haverford College, with its renowned nature trail, County Line Road, Lancaster Avenue, and Suburban Square with their shops and restaurants, make this a fine place to call Home.
Location
State PA
County Delaware
Area Haverford Twp (10422)
Zoning RES
Rooms
Other Rooms Living Room, Dining Room, Bedroom 2, Bedroom 3, Kitchen, Basement, Bedroom 1, Office, Bathroom 1, Bathroom 2
Basement Full, Fully Finished
Interior
Hot Water Natural Gas
Heating Hot Water
Cooling Window Unit(s)
Flooring Hardwood
Fireplaces Number 1
Fireplaces Type Brick
Equipment Cooktop, Oven - Wall, Oven - Double, Dryer - Gas, Washer - Front Loading
Fireplace Y
Window Features Casement,Double Hung
Appliance Cooktop, Oven - Wall, Oven - Double, Dryer - Gas, Washer - Front Loading
Heat Source Natural Gas
Laundry Main Floor
Exterior
Garage Other
Garage Spaces 1.0
Waterfront N
Water Access N
Roof Type Asphalt
Accessibility None
Parking Type Detached Garage, Driveway
Total Parking Spaces 1
Garage Y
Building
Story 2.5
Sewer Public Sewer
Water Public
Architectural Style Colonial
Level or Stories 2.5
Additional Building Above Grade, Below Grade
New Construction N
Schools
Elementary Schools Chestnutwold
Middle Schools Haverford
High Schools Haverford Senior
School District Haverford Township
Others
Pets Allowed Y
Senior Community No
Tax ID 22-06-01816-00
Ownership Fee Simple
SqFt Source Assessor
Acceptable Financing Cash, Conventional
Listing Terms Cash, Conventional
Financing Cash,Conventional
Special Listing Condition Standard
Pets Description No Pet Restrictions
Read Less Info
Want to know what your home might be worth? Contact us for a FREE valuation!

Our team is ready to help you sell your home for the highest possible price ASAP

Bought with Sherrie B Burlingham • BHHS Fox & Roach-Rosemont

Making real estate fast, fun, and stress-free!






