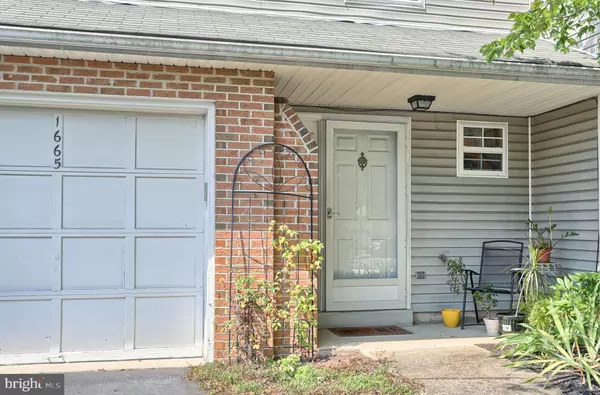$172,300
$169,900
1.4%For more information regarding the value of a property, please contact us for a free consultation.
3 Beds
3 Baths
1,508 SqFt
SOLD DATE : 09/30/2020
Key Details
Sold Price $172,300
Property Type Townhouse
Sub Type Interior Row/Townhouse
Listing Status Sold
Purchase Type For Sale
Square Footage 1,508 sqft
Price per Sqft $114
Subdivision Orchard Run
MLS Listing ID PADA123754
Sold Date 09/30/20
Style Traditional
Bedrooms 3
Full Baths 2
Half Baths 1
HOA Fees $33/ann
HOA Y/N Y
Abv Grd Liv Area 1,508
Originating Board BRIGHT
Year Built 1992
Annual Tax Amount $2,844
Tax Year 2020
Lot Size 2,178 Sqft
Acres 0.05
Property Description
Sweet townhouse in Derry Twp, Orchard Run development. This attractive 3 bedroom, 2.5 baths property has a terrific layout consisting of a half bath on first floor, dining rm with pass thru opening into the kitchen; nice, bright kitchen with breakfast area and pantry; spacious living rm with sliders to patio overlooking open common area . New plank flooring throughout first floor. Second floor has 3 bedrooms and two full baths. Master bedroom has a large walk-in closet, master bath w double sinks. Laundry is located off the hallway. An added plus is the one car garage. Nice neighborhood and convenient to Hershey, Hummelstown and Harrisburg. Easy access to Rts 322, 81, 83, 283.
Location
State PA
County Dauphin
Area Derry Twp (14024)
Zoning RESIDENTIAL
Rooms
Other Rooms Dining Room, Primary Bedroom, Bedroom 2, Bedroom 3, Kitchen, Family Room, Bathroom 2, Primary Bathroom, Half Bath
Interior
Interior Features Breakfast Area, Carpet, Ceiling Fan(s), Family Room Off Kitchen, Kitchen - Eat-In, Primary Bath(s), Pantry, Tub Shower, Walk-in Closet(s), Dining Area
Hot Water Electric
Cooling Central A/C
Equipment Dishwasher, Disposal, Dryer - Electric, Oven/Range - Electric, Refrigerator, Washer, Water Heater
Fireplace N
Appliance Dishwasher, Disposal, Dryer - Electric, Oven/Range - Electric, Refrigerator, Washer, Water Heater
Heat Source Electric
Laundry Upper Floor
Exterior
Exterior Feature Patio(s), Porch(es)
Garage Garage - Front Entry, Garage Door Opener, Inside Access
Garage Spaces 1.0
Waterfront N
Water Access N
Roof Type Composite
Accessibility 2+ Access Exits
Porch Patio(s), Porch(es)
Parking Type Attached Garage
Attached Garage 1
Total Parking Spaces 1
Garage Y
Building
Story 2
Sewer Public Sewer
Water Public
Architectural Style Traditional
Level or Stories 2
Additional Building Above Grade, Below Grade
New Construction N
Schools
Elementary Schools Hershey Primary Elementary
Middle Schools Hershey Middle School
High Schools Hershey High School
School District Derry Township
Others
HOA Fee Include Common Area Maintenance,Road Maintenance
Senior Community No
Tax ID 24-050-062-000-0000
Ownership Fee Simple
SqFt Source Estimated
Acceptable Financing Cash, Conventional
Listing Terms Cash, Conventional
Financing Cash,Conventional
Special Listing Condition Standard
Read Less Info
Want to know what your home might be worth? Contact us for a FREE valuation!

Our team is ready to help you sell your home for the highest possible price ASAP

Bought with DAVID BECKER • Keller Williams Realty

Making real estate fast, fun, and stress-free!






