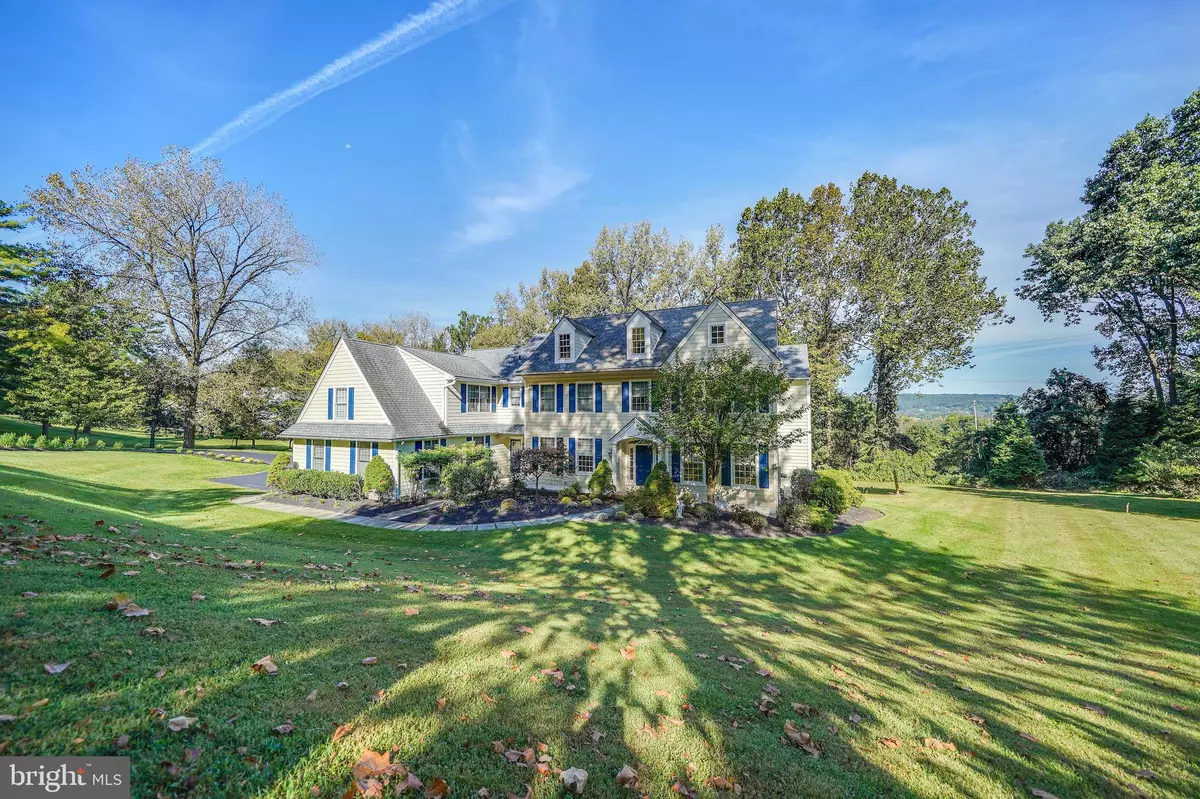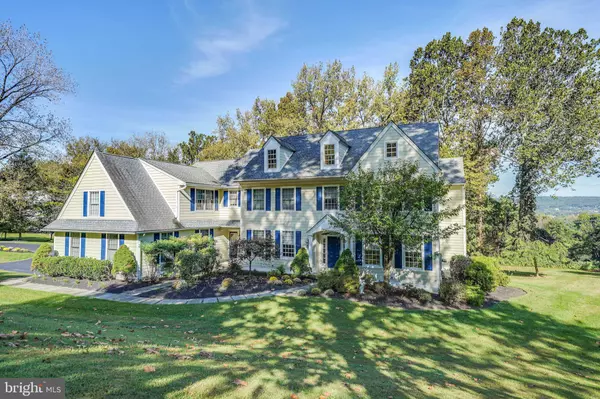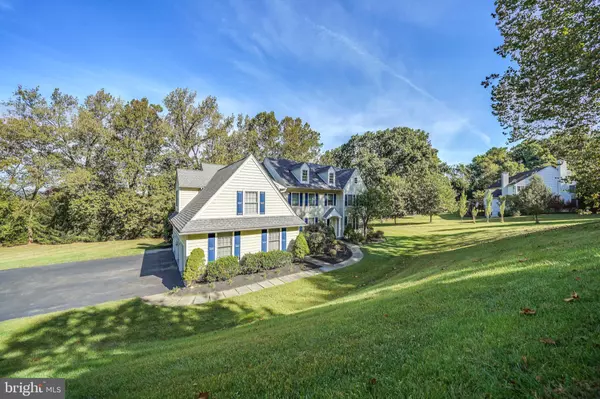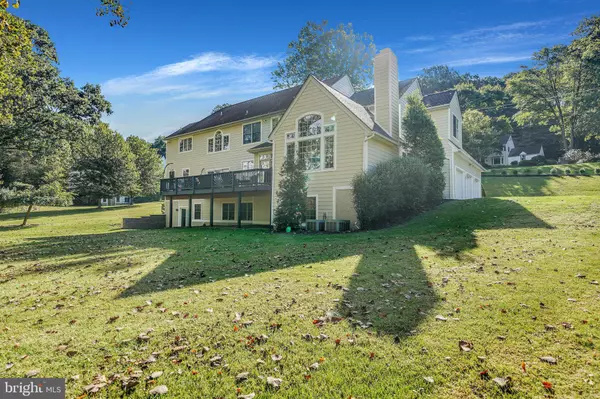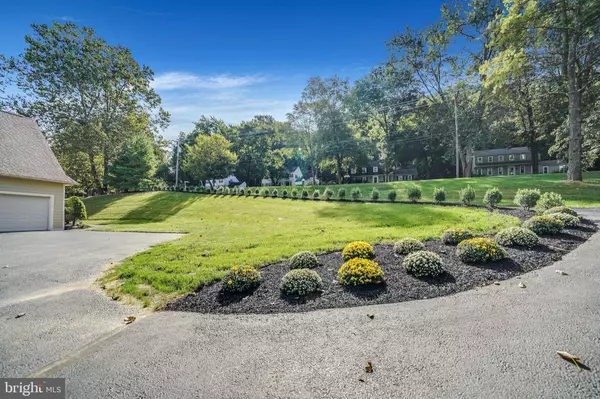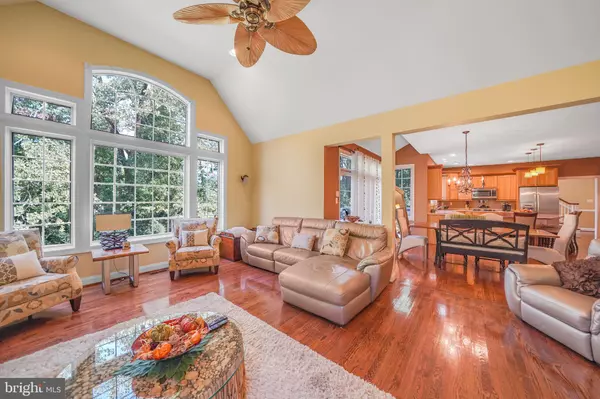$990,000
$1,050,000
5.7%For more information regarding the value of a property, please contact us for a free consultation.
6 Beds
6 Baths
6,382 SqFt
SOLD DATE : 02/24/2020
Key Details
Sold Price $990,000
Property Type Single Family Home
Sub Type Detached
Listing Status Sold
Purchase Type For Sale
Square Footage 6,382 sqft
Price per Sqft $155
Subdivision None Available
MLS Listing ID PACT483638
Sold Date 02/24/20
Style Traditional
Bedrooms 6
Full Baths 3
Half Baths 3
HOA Y/N N
Abv Grd Liv Area 4,482
Originating Board BRIGHT
Year Built 2001
Annual Tax Amount $15,587
Tax Year 2020
Lot Size 1.198 Acres
Acres 1.2
Lot Dimensions 0.00 x 0.00
Property Description
Welcome to Walnut Glen A Ted Babiy/Kurt Wolter home located in the #1 award-winning TE school district. This LUXURY model embodies an open floor plan that combines easy everyday living and a premier entertaining space all in one! The large dining and living room flank the grand two-story foyer and lead to an impressive gourmet kitchen. The gourmet kitchen would be a delight to even the most discerning chef and features 42" cabinetry, an oversized center island, large breakfast area, and an ample sized pantry. The family room is open to the kitchen and contains large light-filled windows. Also adjoining the kitchen is a large family organization room with closets and additional space for added storage. The upstairs boasts 5 generously sized bedrooms all complete with large closets and 3 additional bathrooms. The owner's suite features a sitting room, huge walk-in closets, and an incredible Master Bath complete with an oversized shower, and freestanding soaking tub. Adding to the well-crafted design of this home is a large 2nd-floor laundry room. Additionally, there is over 1900 sq. ft. of finished space in the lower level including an amazing custom bar area complete with wine cellar, a game room area, theatre room, exercise room, a 6th bedroom space or office, and a bathroom. Imagine a custom pool with terrace patios and landscaping, can you say backyard oasis!!! The possibilities! This manor home sits on 1.2 acres nestled in Berwyn, and nearby to all major highways, The King of Prussia Mall, Shopping, The R5 Rail Line and Much More! This is a STUCCO FREE Home, and comes complete with a NEW install of James Hardie Cement Siding for peace of mind, along with a manufacture and builder warranty! This Classic Main Line Home has it all Style, Elegance, and Location! Put this on your list to see today, and find out why this is the one you ve been waiting to call your home!
Location
State PA
County Chester
Area Tredyffrin Twp (10343)
Zoning R1
Rooms
Other Rooms Living Room, Dining Room, Kitchen, Game Room, Family Room, Foyer, Breakfast Room, Exercise Room, In-Law/auPair/Suite, Mud Room, Office, Storage Room, Media Room, Bedroom 6, Bathroom 1, Bathroom 2, Full Bath
Basement Full, Daylight, Partial, Fully Finished, Heated, Interior Access, Outside Entrance, Poured Concrete, Rear Entrance, Shelving, Sump Pump, Walkout Level, Windows
Interior
Interior Features Additional Stairway, Bar, Breakfast Area, Built-Ins, Butlers Pantry, Carpet, Ceiling Fan(s), Chair Railings, Crown Moldings, Double/Dual Staircase, Efficiency, Family Room Off Kitchen, Floor Plan - Open, Formal/Separate Dining Room, Kitchen - Eat-In, Kitchen - Gourmet, Kitchen - Island, Kitchen - Table Space, Primary Bath(s), Pantry, Recessed Lighting, Soaking Tub, Walk-in Closet(s), Wet/Dry Bar, Wine Storage, Wood Floors
Hot Water Natural Gas
Cooling Central A/C
Flooring Hardwood, Ceramic Tile, Carpet
Fireplaces Number 2
Fireplaces Type Fireplace - Glass Doors
Equipment Built-In Microwave, Built-In Range, Cooktop, Cooktop - Down Draft, Dishwasher, Disposal, Oven - Self Cleaning, Oven/Range - Electric, Oven - Double, Water Heater
Furnishings No
Fireplace Y
Window Features Low-E,Energy Efficient,Double Pane,Double Hung
Appliance Built-In Microwave, Built-In Range, Cooktop, Cooktop - Down Draft, Dishwasher, Disposal, Oven - Self Cleaning, Oven/Range - Electric, Oven - Double, Water Heater
Heat Source Natural Gas
Laundry Upper Floor
Exterior
Exterior Feature Deck(s), Patio(s)
Garage Garage - Side Entry, Garage Door Opener, Inside Access, Oversized, Built In, Additional Storage Area
Garage Spaces 8.0
Utilities Available Cable TV, Fiber Optics Available, Natural Gas Available, Phone Available, Sewer Available
Waterfront N
Water Access N
Roof Type Fiberglass,Pitched
Accessibility None
Porch Deck(s), Patio(s)
Parking Type Attached Garage, Driveway, Off Street, On Street
Attached Garage 3
Total Parking Spaces 8
Garage Y
Building
Story 3+
Sewer Public Sewer
Water Public
Architectural Style Traditional
Level or Stories 3+
Additional Building Above Grade, Below Grade
Structure Type 9'+ Ceilings,Cathedral Ceilings,Dry Wall,High,Tray Ceilings,Vaulted Ceilings
New Construction N
Schools
School District Tredyffrin-Easttown
Others
Senior Community No
Tax ID 43-10A-0004.0200
Ownership Fee Simple
SqFt Source Assessor
Security Features Electric Alarm,24 hour security
Acceptable Financing Cash, Private, Conventional
Listing Terms Cash, Private, Conventional
Financing Cash,Private,Conventional
Special Listing Condition Standard
Read Less Info
Want to know what your home might be worth? Contact us for a FREE valuation!

Our team is ready to help you sell your home for the highest possible price ASAP

Bought with Elizabeth P Mulholland • BHHS Fox & Roach Wayne-Devon

Making real estate fast, fun, and stress-free!

