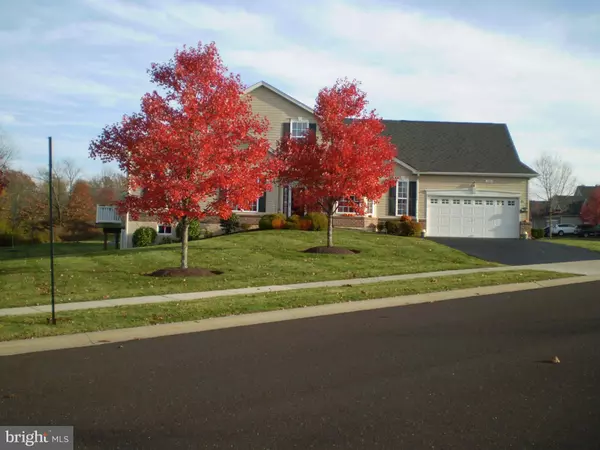$338,000
$338,000
For more information regarding the value of a property, please contact us for a free consultation.
2 Beds
2 Baths
1,800 SqFt
SOLD DATE : 03/10/2020
Key Details
Sold Price $338,000
Property Type Townhouse
Sub Type Interior Row/Townhouse
Listing Status Sold
Purchase Type For Sale
Square Footage 1,800 sqft
Price per Sqft $187
Subdivision Village At Dorches
MLS Listing ID PABU487138
Sold Date 03/10/20
Style Cape Cod
Bedrooms 2
Full Baths 2
HOA Fees $170/mo
HOA Y/N Y
Abv Grd Liv Area 1,800
Originating Board BRIGHT
Year Built 2004
Annual Tax Amount $6,372
Tax Year 2020
Lot Size 6,716 Sqft
Acres 0.15
Lot Dimensions 28.00 x 134.00
Property Description
Welcome to this beautiful home in the Village at Dorchester, an active adult community (age 55+).A spacious master suite that looks out to a secluded wooded area behind the home, is complete with 2 closets and a large bathroom. The second bedroom, also on the first floor, has a lovely little fenced in garden area right outside the window as well as a full bath outside the door. From the bright and airy kitchen, complete with granite countertops, and large pantry, the open floor plan allows you to see straight through to your dining area, vaulted ceiling living room, and warm and welcoming fireplace. There is a finished loft area that has the most amazing views of the surrounding towns. A full walkout basement opens to the same lovely views and provides quick access to the community walking path. While in the basement, you will see some great options, including a water softener, whole house humidifier and whole house air cleaner all neatly packaged with an energy efficient HVAC system installed in 2018. This home is perfectly situated on a cul-de-sac, sitting adjacent to the community clubhouse and mailboxes. The agent is related to the seller
Location
State PA
County Bucks
Area Hilltown Twp (10115)
Zoning PC1
Rooms
Other Rooms Living Room, Dining Room, Primary Bedroom, Bedroom 2, Kitchen, Loft
Basement Full
Main Level Bedrooms 2
Interior
Heating Forced Air
Cooling Central A/C
Fireplaces Number 1
Heat Source Natural Gas
Exterior
Garage Inside Access
Garage Spaces 2.0
Waterfront N
Water Access N
Accessibility None
Parking Type Attached Garage
Attached Garage 2
Total Parking Spaces 2
Garage Y
Building
Story 1.5
Sewer Public Sewer
Water Public
Architectural Style Cape Cod
Level or Stories 1.5
Additional Building Above Grade, Below Grade
New Construction N
Schools
School District Pennridge
Others
HOA Fee Include Common Area Maintenance,Snow Removal,Trash,Lawn Maintenance
Senior Community Yes
Age Restriction 55
Tax ID 15-050-006
Ownership Fee Simple
SqFt Source Assessor
Special Listing Condition Standard
Read Less Info
Want to know what your home might be worth? Contact us for a FREE valuation!

Our team is ready to help you sell your home for the highest possible price ASAP

Bought with Therese Swain • Keller Williams Real Estate-Montgomeryville

Making real estate fast, fun, and stress-free!






