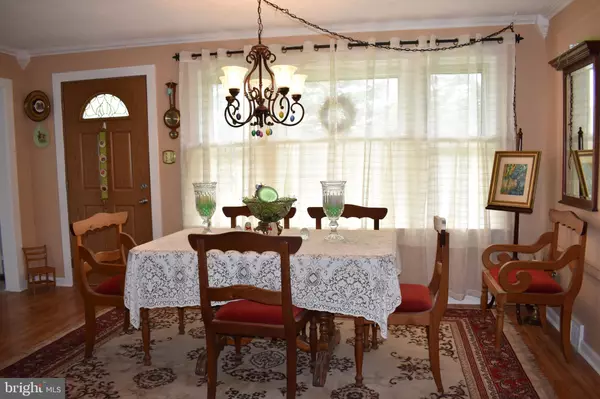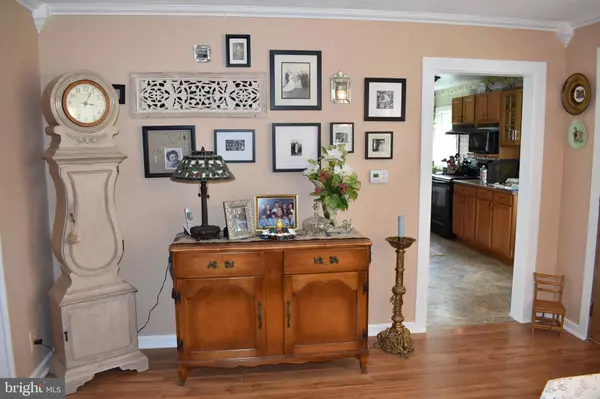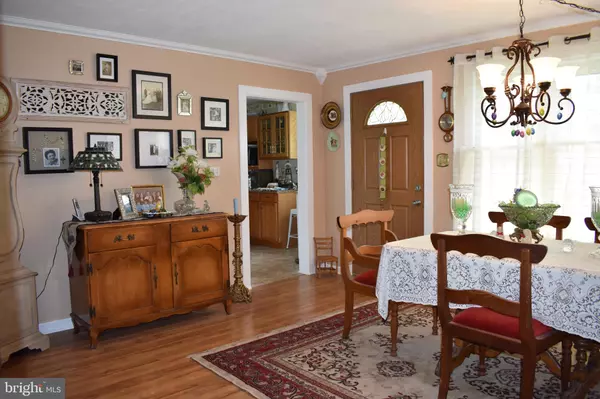$238,000
$240,000
0.8%For more information regarding the value of a property, please contact us for a free consultation.
3 Beds
2 Baths
1,189 SqFt
SOLD DATE : 03/06/2020
Key Details
Sold Price $238,000
Property Type Single Family Home
Sub Type Detached
Listing Status Sold
Purchase Type For Sale
Square Footage 1,189 sqft
Price per Sqft $200
Subdivision Sturbridge Manor
MLS Listing ID PAMC609124
Sold Date 03/06/20
Style Ranch/Rambler
Bedrooms 3
Full Baths 1
Half Baths 1
HOA Y/N N
Abv Grd Liv Area 1,189
Originating Board BRIGHT
Year Built 1945
Annual Tax Amount $3,446
Tax Year 2020
Lot Size 0.607 Acres
Acres 0.61
Lot Dimensions 147.00 x 0.00
Property Description
Back on the market due to buyer getting cold feet. Welcome home to this lovely ranch nestled on over half an acre corner lot in Hatfield Twp. Imagine yourself sitting on the charming front porch with a cup of coffee, watching the world go by. Then step through the front door into your freshly painted dining room with bright hardwood floors and plenty of room for a large dining set. Step from the dining room into the galley kitchen featuring wainscot, decorative backsplash and updated countertops with ample cabinet space for all of the essentials. This home boasts a large walk-in pantry for added storage. The open layout of this home invites you to enjoy the warm, cozy living room with french doors opening to the back patio for ample natural light. Step from the patio into the large, fenced-in backyard. At the end of your day, stroll beyond the dining room to access the full bath and a large bedroom, which can also serve as a home office. Down the hall you will find a tastefully decorated second bedroom perfect for guests or a nursery. End your day in the soothing oasis of your master bedroom. This home features a large laundry room with new half bath, central air, 200 amp electric service and newer kitchen windows. This home is a must-see! Book your showing today!
Location
State PA
County Montgomery
Area Hatfield Twp (10635)
Zoning RA1
Rooms
Other Rooms Living Room, Dining Room, Primary Bedroom, Bedroom 2, Bedroom 3, Kitchen, Laundry, Bathroom 1
Main Level Bedrooms 3
Interior
Interior Features Ceiling Fan(s), Kitchen - Galley, Wood Floors
Heating Forced Air
Cooling Central A/C
Equipment Dryer - Electric, Dryer - Front Loading, Oven - Self Cleaning, Refrigerator, Washer, Washer - Front Loading
Fireplace N
Appliance Dryer - Electric, Dryer - Front Loading, Oven - Self Cleaning, Refrigerator, Washer, Washer - Front Loading
Heat Source Natural Gas
Laundry Main Floor
Exterior
Fence Wood
Waterfront N
Water Access N
Accessibility None
Parking Type Driveway
Garage N
Building
Story 1
Foundation Crawl Space
Sewer Public Sewer
Water Public
Architectural Style Ranch/Rambler
Level or Stories 1
Additional Building Above Grade, Below Grade
New Construction N
Schools
School District North Penn
Others
Senior Community No
Tax ID 35-00-07795-009
Ownership Fee Simple
SqFt Source Assessor
Acceptable Financing Cash, Conventional, FHA, USDA, VA
Listing Terms Cash, Conventional, FHA, USDA, VA
Financing Cash,Conventional,FHA,USDA,VA
Special Listing Condition Standard
Read Less Info
Want to know what your home might be worth? Contact us for a FREE valuation!

Our team is ready to help you sell your home for the highest possible price ASAP

Bought with Kelly Berk • Keller Williams Real Estate-Langhorne

Making real estate fast, fun, and stress-free!






