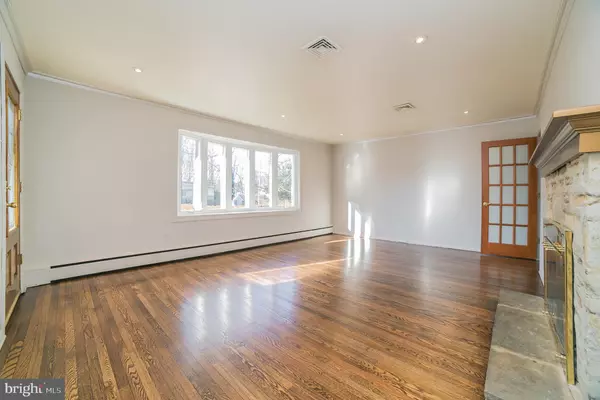$345,000
$345,000
For more information regarding the value of a property, please contact us for a free consultation.
3 Beds
3 Baths
1,362 SqFt
SOLD DATE : 03/06/2020
Key Details
Sold Price $345,000
Property Type Single Family Home
Sub Type Detached
Listing Status Sold
Purchase Type For Sale
Square Footage 1,362 sqft
Price per Sqft $253
Subdivision Creekwood
MLS Listing ID PABU488532
Sold Date 03/06/20
Style Ranch/Rambler
Bedrooms 3
Full Baths 2
Half Baths 1
HOA Y/N N
Abv Grd Liv Area 1,362
Originating Board BRIGHT
Year Built 1957
Annual Tax Amount $6,322
Tax Year 2020
Lot Size 0.658 Acres
Acres 0.66
Lot Dimensions 105.00 x 273.00
Property Description
Welcome to 109 Creekwood Drive, a delightful 3 bedroom, 2.5 bathroom ranch home nestled on a shady street in beautiful Feasterville-Trevose, Pennsylvania. Fresh paint and recently refinished flooring are just a few of the updates that make this home ready for you to move right in! The family room, featuring sleek hardwood flooring, a stunning stone fireplace, and a sunny bay window, is the first to greet you upon entry into this home. Flowing seamlessly from the family room is the spacious formal dining room featuring a lavish chandelier and crown molding. The eat-in kitchen features pristine tile flooring and tons of cabinetry and counter space. The updated appliances include a built-in microwave, dishwasher, and a huge double sink! The glass display cabinets add the perfect final touch to this incredible kitchen! The main floor of this home hosts 2 spacious bedrooms and 1 master suite. The master suite features an attached bathroom with a comfortably sized stall shower. Downstairs, the finished, walkout basement is absolutely phenomenal for hosting. The basement features an expansive wet bar, powder room, cozy fireplace, and a huge open space for tables, couches, chairs, or even dancing! The basement is sure to be one of your favorite spots in the house! This home is made complete with the addition of a gorgeous 3 season room equipped with skylights, carpeting, a natural gas heating stove for chilly days and French doors that lead to the deck! This home is conveniently located just minutes from the Pennsylvania Turnpike, I-95, and SEPTA s Regional Rails, travel to Philadelphia, King of Prussia, New Jersey and elsewhere is a breeze. Additional nearby amenities include a swim club, multiple parks, and nature preserves, as well as many popular restaurants and shopping. Call today, you don t want to miss out on this awesome home!
Location
State PA
County Bucks
Area Lower Southampton Twp (10121)
Zoning R2
Rooms
Basement Full
Main Level Bedrooms 3
Interior
Interior Features Bar, Ceiling Fan(s), Dining Area, Kitchen - Eat-In, Primary Bath(s), Skylight(s)
Heating Central
Cooling Central A/C
Fireplaces Number 1
Fireplaces Type Stone
Equipment Built-In Microwave, Built-In Range, Dishwasher, Disposal
Fireplace Y
Appliance Built-In Microwave, Built-In Range, Dishwasher, Disposal
Heat Source Natural Gas
Exterior
Garage Garage - Front Entry
Garage Spaces 2.0
Waterfront N
Water Access N
Accessibility None
Parking Type Attached Garage, Driveway
Attached Garage 2
Total Parking Spaces 2
Garage Y
Building
Story 1.5
Sewer Public Sewer
Water Public
Architectural Style Ranch/Rambler
Level or Stories 1.5
Additional Building Above Grade, Below Grade
New Construction N
Schools
Elementary Schools Lower Southampton
Middle Schools Poquessing
High Schools Neshaminy
School District Neshaminy
Others
Pets Allowed N
Senior Community No
Tax ID 21-008-206
Ownership Fee Simple
SqFt Source Assessor
Acceptable Financing Cash, Conventional, FHA, VA
Listing Terms Cash, Conventional, FHA, VA
Financing Cash,Conventional,FHA,VA
Special Listing Condition Standard
Read Less Info
Want to know what your home might be worth? Contact us for a FREE valuation!

Our team is ready to help you sell your home for the highest possible price ASAP

Bought with Jill Babnew • Keller Williams Real Estate-Langhorne

Making real estate fast, fun, and stress-free!






