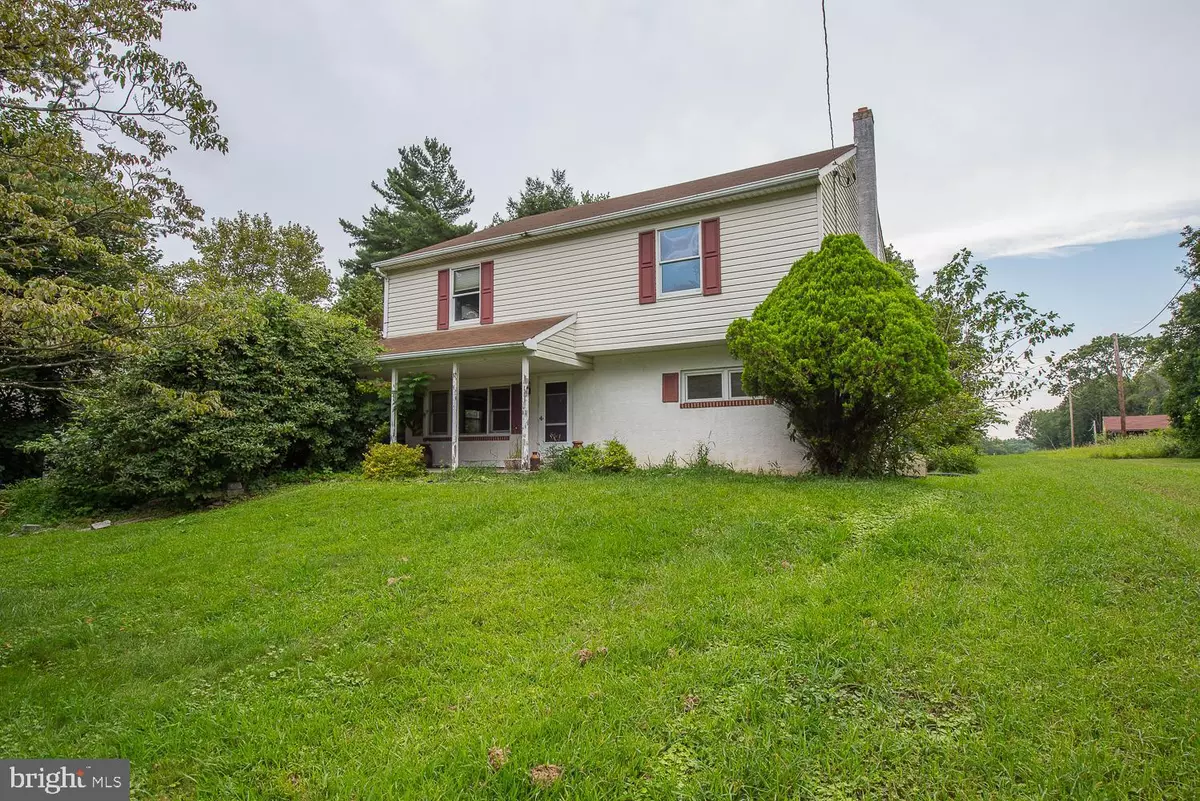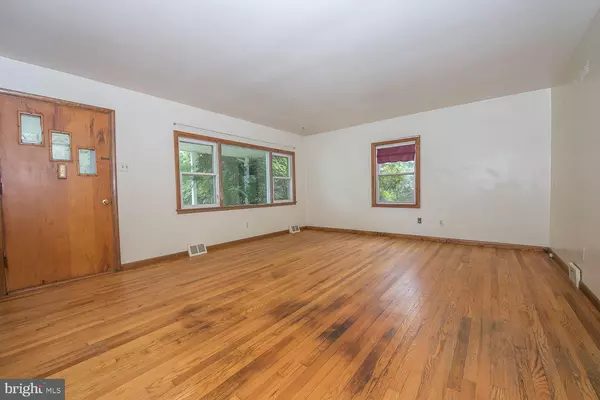$315,000
$350,000
10.0%For more information regarding the value of a property, please contact us for a free consultation.
5 Beds
3 Baths
2,592 SqFt
SOLD DATE : 01/28/2020
Key Details
Sold Price $315,000
Property Type Single Family Home
Sub Type Detached
Listing Status Sold
Purchase Type For Sale
Square Footage 2,592 sqft
Price per Sqft $121
Subdivision None Available
MLS Listing ID PADE499474
Sold Date 01/28/20
Style Colonial
Bedrooms 5
Full Baths 3
HOA Y/N N
Abv Grd Liv Area 2,592
Originating Board BRIGHT
Year Built 1945
Annual Tax Amount $6,515
Tax Year 2019
Lot Size 1.470 Acres
Acres 1.47
Lot Dimensions 0.00 x 0.00
Property Description
This diamond in the rough property affords many opportunities for use that may appeal to contractors, investors or someone looking to have a first floor bedroom arrangement. You will be amazed by all the generous room sizes throughout this home, including the partially finished basement. The main floor includes a Living Room, Dining Room and Bedroom all with hardwood floors. The bedroom has double closets and easily be used as an in home office space with plenty of storage. There is a full bath with a stall shower on the 1st floor. The large eat-in kitchen has ample Corian countertops with a 1.5 integrated sink bowl and cabinetry for easy meal prep. . Enjoy meals overlooking the deep rear yard. The dining room can accommodate a large gathering and enjoy the views out the bow window to the rear yard. From the kitchen you can access a large partially covered deck. Off the kitchen is a full sized laundry room with W/D and tub sink, access to the side of the deck. The 2nd floor is a wow with 3 quite large bedrooms. In addition the spacious master bedroom has a deep L-shaped walk-in closet with closet organizer. The Master bath features a stall shower. The 2nd floor is completed with a hall bath that has a tub shower. Attic access is gained by pull down stairs. The attic is approx. 6 ft. high and is floored. Great for storage. The lower level has a partially finished basement divided into two rooms. Additional storage, utility workshop area with steps leading to the rear yard. Beside all the great closet and storage space in the home itself there is a detached front to back garage that has propane heat and electric. On the rear of the property is a 2 story barn structure that has a wood stove and electric. This makes a nice workplace area or can be used for storage. Expansive concrete driveway can accommodate several truck and autos for parking. Enjoy the deep level private rear yard for games, entertaining and solitude. Your imagination and work can make this home shine again.
Location
State PA
County Delaware
Area Middletown Twp (10427)
Zoning RESID
Rooms
Other Rooms Living Room, Dining Room, Primary Bedroom, Bedroom 2, Bedroom 3, Bedroom 4, Kitchen, Bedroom 1, Bathroom 1
Basement Full, Partially Finished, Sump Pump, Walkout Stairs, Windows
Main Level Bedrooms 1
Interior
Interior Features Attic, Breakfast Area, Carpet, Ceiling Fan(s), Kitchen - Eat-In, Walk-in Closet(s)
Hot Water Electric
Heating Forced Air
Cooling Central A/C, Ceiling Fan(s)
Flooring Carpet, Ceramic Tile, Hardwood
Equipment Built-In Microwave, Built-In Range, Dishwasher, Dryer, Oven - Self Cleaning, Oven/Range - Electric, Refrigerator, Washer, Water Heater
Fireplace N
Window Features Bay/Bow,Double Pane
Appliance Built-In Microwave, Built-In Range, Dishwasher, Dryer, Oven - Self Cleaning, Oven/Range - Electric, Refrigerator, Washer, Water Heater
Heat Source Oil
Laundry Main Floor
Exterior
Exterior Feature Deck(s)
Garage Additional Storage Area, Garage - Front Entry, Oversized
Garage Spaces 8.0
Utilities Available Cable TV Available, Sewer Available, Water Available
Waterfront N
Water Access N
View Garden/Lawn
Roof Type Shingle
Street Surface Paved
Accessibility None
Porch Deck(s)
Road Frontage Boro/Township, City/County
Total Parking Spaces 8
Garage Y
Building
Lot Description Front Yard, Level, Rear Yard, Road Frontage
Story 2
Foundation Block
Sewer Public Sewer
Water Well
Architectural Style Colonial
Level or Stories 2
Additional Building Above Grade, Below Grade
Structure Type Block Walls,Dry Wall
New Construction N
Schools
Middle Schools Springton Lake
High Schools Penncrest
School District Rose Tree Media
Others
Senior Community No
Tax ID 27-00-01192-00
Ownership Fee Simple
SqFt Source Assessor
Acceptable Financing Cash, FHA 203(k)
Listing Terms Cash, FHA 203(k)
Financing Cash,FHA 203(k)
Special Listing Condition Standard
Read Less Info
Want to know what your home might be worth? Contact us for a FREE valuation!

Our team is ready to help you sell your home for the highest possible price ASAP

Bought with Lori A. Opdenaker • Weichert Realtors

Making real estate fast, fun, and stress-free!






