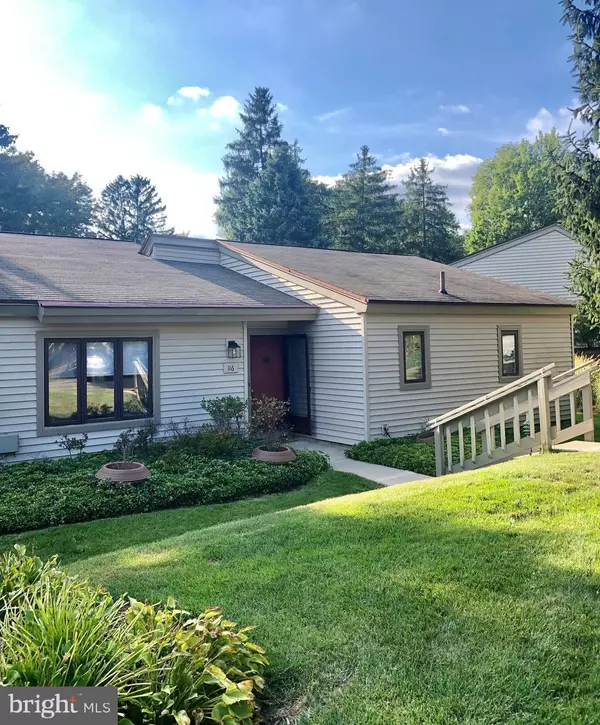$214,000
$215,500
0.7%For more information regarding the value of a property, please contact us for a free consultation.
2 Beds
2 Baths
1,194 SqFt
SOLD DATE : 01/06/2020
Key Details
Sold Price $214,000
Property Type Townhouse
Sub Type Interior Row/Townhouse
Listing Status Sold
Purchase Type For Sale
Square Footage 1,194 sqft
Price per Sqft $179
Subdivision Hersheys Mill
MLS Listing ID PACT487612
Sold Date 01/06/20
Style Ranch/Rambler
Bedrooms 2
Full Baths 2
HOA Fees $525/qua
HOA Y/N Y
Abv Grd Liv Area 1,194
Originating Board BRIGHT
Year Built 1974
Annual Tax Amount $2,750
Tax Year 2019
Lot Size 1,194 Sqft
Acres 0.03
Lot Dimensions 0.00 x 0.00
Property Description
This charming home has many new updates Including brand new laminate floors throughout the entire house, new paint, new electric panel, new water heater, new stove with double oven, and new custom fitted honey comb blinds. This beautiful end unit located in Hershey's Mills is one of the best priced in the community. This also includes gated entry and security 24/7. This home on Ashton Way offers one level living with 2 bedrooms, 2 full bathrooms and laundry. The HOA fee includes cable tv, water, trash removal, ground maintenance and landscaping, and snow removal to your front door. When you walk into the foyer, you will see the eat-in kitchen and open Dining/Living room with a beautiful wood burning fireplace. This area has sliding doors that lead out to a private open patio surrounded by trees with the golf course steps away. The Master bedroom is ample in size and includes a master bathroom with a walk-in shower with a seated bench. It also has large closets for those who need extra space. The second bedroom is also large in size and has a sliding door to enter the back patio. A full bathroom with a tub is located conveniently across from the second bedroom. The house has electric baseboard heat that you can adjust in every room. The one car garage is great to park your vehicle or for extra storage space as well. You can make new friends in this desirable community, with opportunities for golf enthusiasts, tennis, pickle ball, wood shop, pool, walking trails, and many more community options. Don't forget about the fantastic location, minutes away from West Chester Borough and 5 minutes from Exton. Schedule your tour today and see how wonderful it is to live in the desired Hershey's Mill on Ashton Way. (Pets are allowed case by case)!
Location
State PA
County Chester
Area East Goshen Twp (10353)
Zoning R2
Rooms
Other Rooms Living Room, Dining Room, Primary Bedroom, Bedroom 2, Kitchen, Laundry, Bathroom 2, Primary Bathroom
Main Level Bedrooms 2
Interior
Interior Features Kitchen - Eat-In, Dining Area, Family Room Off Kitchen, Floor Plan - Open, Primary Bath(s), Other, Carpet
Hot Water Electric
Heating Forced Air
Cooling Central A/C
Flooring Carpet
Fireplaces Number 1
Equipment Dishwasher, Dryer, Microwave, Oven - Single, Refrigerator
Fireplace Y
Appliance Dishwasher, Dryer, Microwave, Oven - Single, Refrigerator
Heat Source Electric
Exterior
Garage Other
Garage Spaces 1.0
Amenities Available Pool - Outdoor
Waterfront N
Water Access N
Accessibility Other
Parking Type Driveway, Detached Garage
Total Parking Spaces 1
Garage Y
Building
Story 1
Sewer Public Sewer
Water Public
Architectural Style Ranch/Rambler
Level or Stories 1
Additional Building Above Grade, Below Grade
Structure Type Dry Wall
New Construction N
Schools
Elementary Schools East Goshen
Middle Schools J.R. Fugett
High Schools West Chester East
School District West Chester Area
Others
Pets Allowed Y
HOA Fee Include High Speed Internet,Lawn Maintenance,Common Area Maintenance,Pool(s),Road Maintenance,Security Gate,Snow Removal,Standard Phone Service,Trash,Water,Other
Senior Community Yes
Age Restriction 55
Tax ID 53-02P-0204
Ownership Fee Simple
SqFt Source Assessor
Security Features Security Gate,24 hour security
Acceptable Financing Cash, Conventional, FHA 203(b), FHA
Listing Terms Cash, Conventional, FHA 203(b), FHA
Financing Cash,Conventional,FHA 203(b),FHA
Special Listing Condition Standard
Pets Description Case by Case Basis
Read Less Info
Want to know what your home might be worth? Contact us for a FREE valuation!

Our team is ready to help you sell your home for the highest possible price ASAP

Bought with Terez J Viljoen • Weichert Realtors

Making real estate fast, fun, and stress-free!






