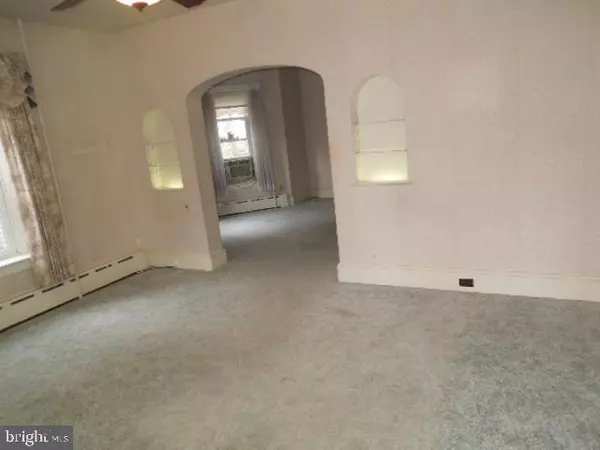$200,000
$205,000
2.4%For more information regarding the value of a property, please contact us for a free consultation.
3 Beds
2 Baths
2,007 SqFt
SOLD DATE : 01/24/2020
Key Details
Sold Price $200,000
Property Type Single Family Home
Sub Type Twin/Semi-Detached
Listing Status Sold
Purchase Type For Sale
Square Footage 2,007 sqft
Price per Sqft $99
MLS Listing ID PABU485044
Sold Date 01/24/20
Style Traditional
Bedrooms 3
Full Baths 2
HOA Y/N N
Abv Grd Liv Area 2,007
Originating Board BRIGHT
Year Built 1920
Annual Tax Amount $3,452
Tax Year 2019
Lot Size 4,785 Sqft
Acres 0.11
Lot Dimensions 29.00 x 165.00
Property Description
Vintage Perkasie Twin Home ready for loving hands to add life back to it. The brick home has 9 foot ceilings and spacious rooms on the first floor. Enter from the front porch to the living room hosting 2 wall lighted curio spaces and an arched entrance to the formal dining room with an alcove with 3 windows and wide window sills. The country kitchen has cabinets galore and plenty of counter space. The laundry room off the kitchen is bigger than most and has a closet with shelving. The back door opens to a flag stone patio ready to host a gathering with friends in the coming spring. The upstairs has 3 bedrooms with the smaller bedroom having access to a rooftop patio overlooking the backyard. The unfinished 3 floor has 3 rooms and a cedar closet. The home offers replacement windows though-out and a newer roof.The oversized two car detached garage with opener has room for a workshop and full staired access to the second floor. Located in town within walking distance to the park, school and some shopping.
Location
State PA
County Bucks
Area Perkasie Boro (10133)
Zoning R3
Rooms
Other Rooms Living Room, Dining Room, Bedroom 2, Bedroom 3, Kitchen, Basement, Bedroom 1, Laundry, Bathroom 1, Bathroom 2, Attic
Basement Full
Interior
Interior Features Attic, Built-Ins, Carpet, Cedar Closet(s), Ceiling Fan(s), Dining Area, Floor Plan - Traditional, Kitchen - Country, Kitchen - Eat-In, Pantry, Stall Shower, Wood Floors
Hot Water S/W Changeover
Heating Radiator
Cooling Window Unit(s)
Flooring Carpet, Concrete, Vinyl, Wood
Equipment Dishwasher, Oven - Single, Oven/Range - Electric
Furnishings No
Fireplace N
Window Features Replacement
Appliance Dishwasher, Oven - Single, Oven/Range - Electric
Heat Source Oil
Laundry Hookup, Main Floor
Exterior
Exterior Feature Balcony, Brick, Porch(es), Patio(s)
Garage Garage Door Opener, Garage - Rear Entry, Garage - Front Entry, Oversized, Additional Storage Area
Garage Spaces 2.0
Utilities Available Cable TV, Electric Available
Waterfront N
Water Access N
Roof Type Shingle
Accessibility None
Porch Balcony, Brick, Porch(es), Patio(s)
Parking Type Detached Garage, On Street
Total Parking Spaces 2
Garage Y
Building
Lot Description Cleared, Front Yard, Level, Open, Rear Yard, SideYard(s)
Story 3+
Sewer Public Sewer
Water Public
Architectural Style Traditional
Level or Stories 3+
Additional Building Above Grade, Below Grade
Structure Type 9'+ Ceilings
New Construction N
Schools
School District Pennridge
Others
Pets Allowed N
Senior Community No
Tax ID 33-005-661
Ownership Fee Simple
SqFt Source Assessor
Acceptable Financing Cash, Conventional, USDA, VA, FHA
Horse Property N
Listing Terms Cash, Conventional, USDA, VA, FHA
Financing Cash,Conventional,USDA,VA,FHA
Special Listing Condition Standard
Read Less Info
Want to know what your home might be worth? Contact us for a FREE valuation!

Our team is ready to help you sell your home for the highest possible price ASAP

Bought with Kaili DeSimone • EveryHome Realtors

Making real estate fast, fun, and stress-free!






