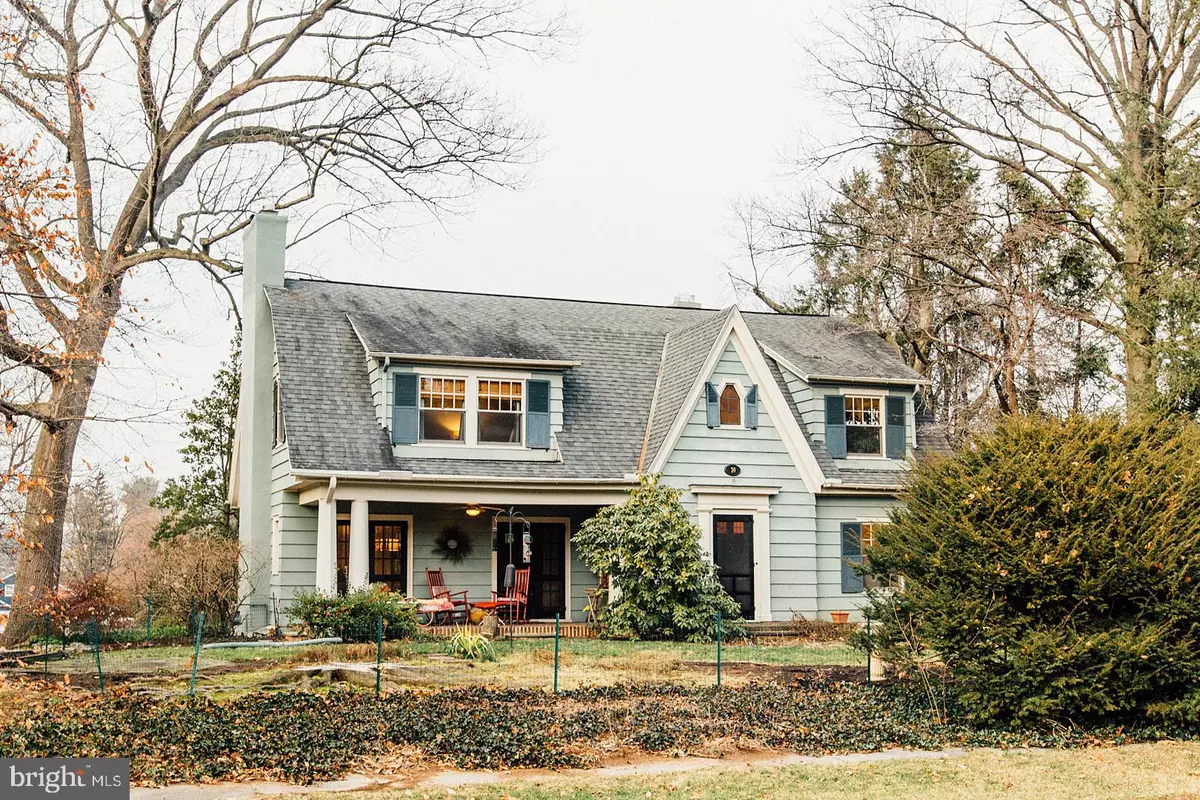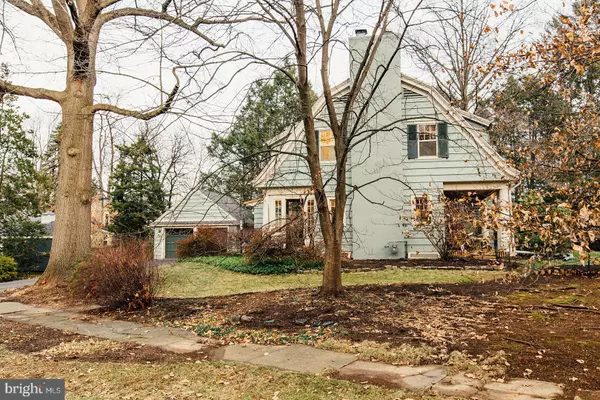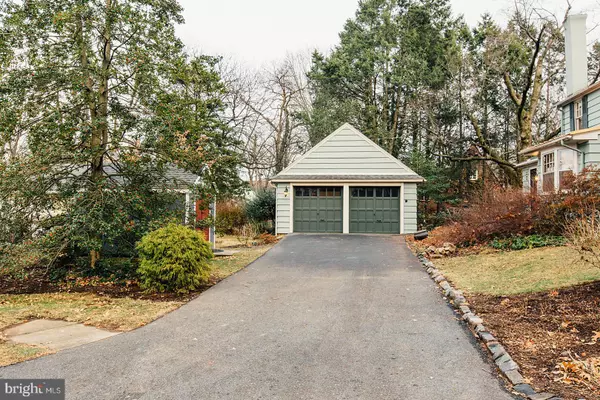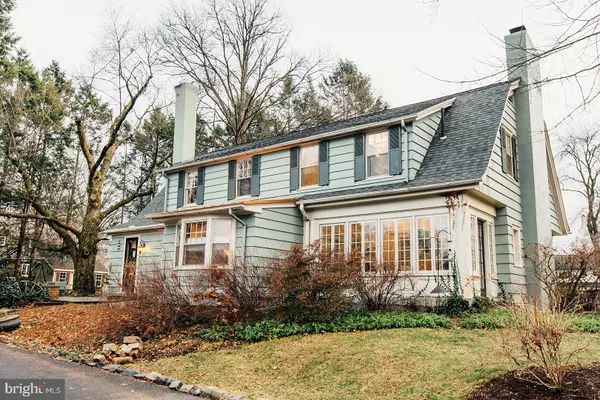$373,500
$369,900
1.0%For more information regarding the value of a property, please contact us for a free consultation.
4 Beds
3 Baths
3,246 SqFt
SOLD DATE : 02/27/2020
Key Details
Sold Price $373,500
Property Type Single Family Home
Sub Type Detached
Listing Status Sold
Purchase Type For Sale
Square Footage 3,246 sqft
Price per Sqft $115
Subdivision Glen Moore
MLS Listing ID PALA156708
Sold Date 02/27/20
Style Colonial,Dutch
Bedrooms 4
Full Baths 2
Half Baths 1
HOA Y/N N
Abv Grd Liv Area 3,246
Originating Board BRIGHT
Year Built 1923
Annual Tax Amount $6,174
Tax Year 2020
Lot Size 0.520 Acres
Acres 0.52
Lot Dimensions 0.00 x 0.00
Property Description
Built in 1923, you will fall in love with this one-of-a-kind, two-story home oozing with charm and character. Phenomenal, central location in Manheim Township with a walking path to Whole Foods & Belmont. In the heartbeat of Lancaster County close to routes 30, 283, 222 & 501. Plenty of light filters in through the many windows of this south facing Dutch Colonial style home. A den-like TV room adorned by a faux, tin-ceiling and a bay window with bottom up / top down blinds adds a coziness that wraps you in comfort. The dining room has the original, vintage chandelier and plenty of windows to bring the outside in making it a delightful room to break bread in. The kitchen is filled with complimentary textures, a double window at the kitchen sink, and a step-up pantry complete with yet another window. The living room, well, you ll just have to see the cabinetry around the fireplace, the French doors, the neutral tone on tone, the light. Lovely. Calming.Speaking of French doors, this home has five sets: two exterior that lead to an outside porch suitable for all weather while three interior sets open to a first-floor, circular walking pattern. The spacious central hall is wide enough for an extra sofa nook and adjoins the main living area to four bedrooms and two full baths upstairs. The hardwood stairs feature a dark wood banister with contrasting, parallel lines of white balustrades. Starting at the first step, the railing hairpins on the second floor and turns again wrapping the space in inspirational design. Solid wood paneled doors have their original glass knobs. Closets are large for the period, plus a bonus wall of built-in closets enhances one of the larger bedrooms. Hardwood floors are throughout. Marble thresholds transition into the full baths while downstairs a tiled foyer in a rug pattern links to the half-bath, powder room. With its penny-tiled countertop and bronze metallic sink topped with a French Herbeau faucet, it s to die for. Suffice it to say, this house has been well cared for with an artistic hand.The wide-plank, wood sided home more common to New England sits on a corner lot just shy of acre with a large, outside flagstone patio and hosta-lined flagstone walkways. Established, lush gardens include a cascade of white spiraea in the spring accented by a pop of pink azaleas, a purple wall of rhododendron in the late spring/early summer, a sky-high, red-berried holly tree, a lilac bush so prolific you ll surely be able to share with your friends and much, much more to delight the senses. You will be awed by the presence of mature trees that add the balance of shade to the heat of summer and create a welcomed element of unexpected privacy, especially the majestic, towering Copper Beech, a tree with a soul that sets the rhythm of each season. Two sheds, not one, assure the use of its two-car, detached garage. Guys will love the gas heat complete with a hook up to convert the wood fireplace, a whole-house fan with major, air-circulating power and the installation of 25-year Gutter Gard leaf filter. Visitors and friends are guided to a Dutch door entrance that opens to a Butler s pantry wallpapered in a classic black and cream, toile print pattern that serves as a background to plenty of vintage, white cabinets with glass fronts that await personalized display of your favorite glass and dinner ware. And if that isn t enough, not to be overlooked is a rectangular room with two walls of casement windows, a brick floor and a door to the outside that could easily be converted to another stunning entrance that will knock your socks off. If you like older homes, get ready to be WOWed. This home is ready for you to move in and offers opportunity for you to make it your own mixing today s composition with yesterday s architecture. Without a doubt, you will agree with the adage, They don t build homes like this anymore. Carpe Diem. You don t want to miss this.
Location
State PA
County Lancaster
Area Manheim Twp (10539)
Zoning RES
Rooms
Other Rooms Living Room, Dining Room, Primary Bedroom, Bedroom 2, Bedroom 3, Bedroom 4, Kitchen, Family Room, Basement, Laundry, Recreation Room, Storage Room, Bathroom 2, Primary Bathroom, Half Bath
Basement Full
Interior
Interior Features Attic, Built-Ins, Butlers Pantry, Ceiling Fan(s), Crown Moldings, Dining Area, Family Room Off Kitchen, Floor Plan - Traditional, Formal/Separate Dining Room, Primary Bath(s), Store/Office, Studio, Wood Floors
Hot Water Natural Gas
Heating Hot Water, Radiator
Cooling Whole House Fan, Window Unit(s)
Flooring Hardwood, Tile/Brick
Fireplaces Number 1
Equipment Built-In Microwave, Cooktop, Dishwasher, Disposal
Fireplace Y
Appliance Built-In Microwave, Cooktop, Dishwasher, Disposal
Heat Source Natural Gas
Exterior
Exterior Feature Balcony, Patio(s), Porch(es), Terrace
Garage Garage - Front Entry
Garage Spaces 2.0
Utilities Available Cable TV, Cable TV Available
Waterfront N
Water Access N
Roof Type Composite
Accessibility None
Porch Balcony, Patio(s), Porch(es), Terrace
Road Frontage Boro/Township
Parking Type Detached Garage, Driveway, Off Site, On Street
Total Parking Spaces 2
Garage Y
Building
Lot Description Corner
Story 2
Sewer Public Sewer
Water Public
Architectural Style Colonial, Dutch
Level or Stories 2
Additional Building Above Grade, Below Grade
New Construction N
Schools
High Schools Manheim Township
School District Manheim Township
Others
Senior Community No
Tax ID 390-95306-0-0000
Ownership Fee Simple
SqFt Source Assessor
Acceptable Financing Cash, Conventional
Listing Terms Cash, Conventional
Financing Cash,Conventional
Special Listing Condition Standard
Read Less Info
Want to know what your home might be worth? Contact us for a FREE valuation!

Our team is ready to help you sell your home for the highest possible price ASAP

Bought with Cindy A Barton • RE/MAX Pinnacle

Making real estate fast, fun, and stress-free!






