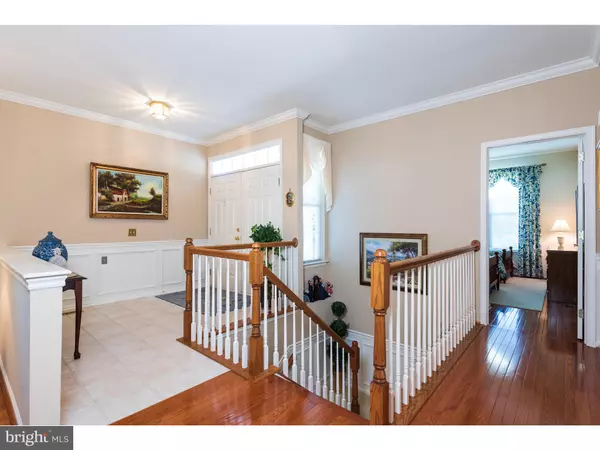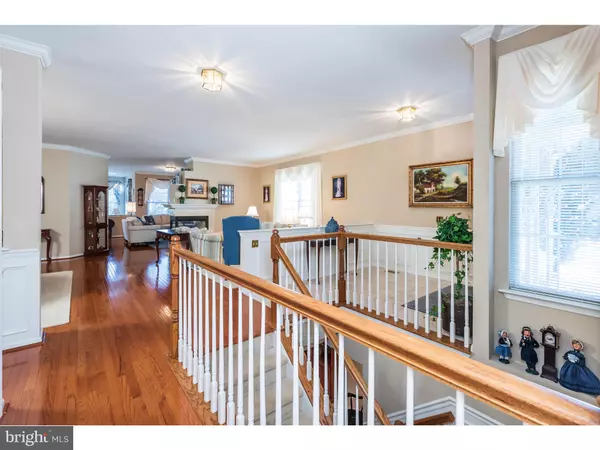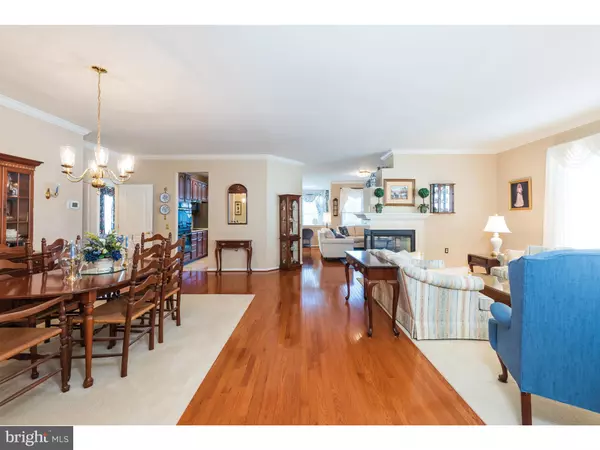$540,000
$555,000
2.7%For more information regarding the value of a property, please contact us for a free consultation.
3 Beds
3 Baths
3,114 SqFt
SOLD DATE : 03/31/2020
Key Details
Sold Price $540,000
Property Type Single Family Home
Sub Type Detached
Listing Status Sold
Purchase Type For Sale
Square Footage 3,114 sqft
Price per Sqft $173
Subdivision Hersheys Mill
MLS Listing ID PACT496730
Sold Date 03/31/20
Style Traditional
Bedrooms 3
Full Baths 3
HOA Fees $500/qua
HOA Y/N Y
Abv Grd Liv Area 2,114
Originating Board BRIGHT
Year Built 1999
Annual Tax Amount $7,757
Tax Year 2020
Lot Size 2,765 Sqft
Acres 0.06
Lot Dimensions 0.00 x 0.00
Property Description
This impeccably kept Danberry Model is bright with an open floor plan that has beautiful wood Floors that flow from the Living Room and Dining Room back to the Sunroom. A three sided natural gas Fireplace separates the Formal Living Room and comfortable Family Room. The Cherry upgraded Kitchen is a cook's delight - Double wall Ovens, Cooktop, built-in Microwave, stainless Refrigerator, Pantry and the list goes on and on. The bright Sunroom has three walls of Windows, two Skylights, and a Door that leads to a very private Deck and overlooks nature at its best. A Lovely Master Suite has walk-in Closet and Master Bathroom with walk-in Shower and large soaking Tub, granite countertop double sinks over Cherry Vanity. There is a Den that is currently being used as a bedroom and two more Guest Bedrooms and an upgraded Guest Baths. The Laundry Room has Cabinets and the entrance into the attached oversized two car Garage. The open Staircase in the tile floor entry leads down to the spacious Walkout Lower Level that is nicely finished with a Recreation room, additional guest Bedroom and Bath and fantastic large storage Closet, a storage Room. This Single, corner property with mature landscaping is on a cul-de-sac. Hershey's Mill is a Gated, ACTIVE Adult Community with lush Landscaping, walking trails, many activities and shopping right outside its West Gate. The Buyer contributes a onetime Capital Fee of $1500.00 to the Ulster Village HOA and a Capital Fee of $2082.00 to the HM Masters Association at settlement.
Location
State PA
County Chester
Area East Goshen Twp (10353)
Zoning R2
Rooms
Other Rooms Living Room, Dining Room, Primary Bedroom, Bedroom 2, Bedroom 3, Kitchen, Family Room, Den, Sun/Florida Room, Recreation Room, Primary Bathroom
Basement Full, Outside Entrance, Partially Finished, Walkout Level
Main Level Bedrooms 2
Interior
Interior Features Ceiling Fan(s), Entry Level Bedroom, Family Room Off Kitchen, Formal/Separate Dining Room, Primary Bath(s), Recessed Lighting, Skylight(s), Soaking Tub, Stall Shower, Upgraded Countertops, Walk-in Closet(s), Window Treatments, Wood Floors
Hot Water Natural Gas
Heating Forced Air
Cooling Central A/C
Flooring Carpet, Ceramic Tile, Tile/Brick, Wood
Fireplaces Type Double Sided, Gas/Propane
Equipment Built-In Microwave, Cooktop, Dishwasher, Dryer, Oven - Double, Oven - Wall, Refrigerator, Stainless Steel Appliances, Washer
Fireplace Y
Appliance Built-In Microwave, Cooktop, Dishwasher, Dryer, Oven - Double, Oven - Wall, Refrigerator, Stainless Steel Appliances, Washer
Heat Source Natural Gas
Laundry Main Floor
Exterior
Exterior Feature Deck(s), Porch(es)
Garage Built In, Garage - Front Entry, Inside Access
Garage Spaces 2.0
Utilities Available Cable TV Available, Fiber Optics Available, Natural Gas Available, Phone Available, Under Ground
Amenities Available Basketball Courts, Club House, Common Grounds, Community Center, Gated Community, Golf Course Membership Available, Jog/Walk Path, Lake, Library, Meeting Room, Picnic Area, Pool - Outdoor, Security, Shuffleboard, Swimming Pool, Tennis Courts
Waterfront N
Water Access N
Roof Type Pitched,Shingle
Accessibility Doors - Lever Handle(s)
Porch Deck(s), Porch(es)
Parking Type Attached Garage, Driveway
Attached Garage 2
Total Parking Spaces 2
Garage Y
Building
Story 2
Sewer Community Septic Tank, Private Septic Tank
Water Public
Architectural Style Traditional
Level or Stories 2
Additional Building Above Grade, Below Grade
New Construction N
Schools
School District West Chester Area
Others
Pets Allowed Y
HOA Fee Include Common Area Maintenance,Ext Bldg Maint,Lawn Maintenance,Management,Pool(s),Recreation Facility,Reserve Funds,Road Maintenance,Security Gate,Sewer,Snow Removal,Trash,Water
Senior Community Yes
Age Restriction 55
Tax ID 53-03 -0019.5500
Ownership Fee Simple
SqFt Source Assessor
Security Features 24 hour security,Security Gate
Acceptable Financing Cash, Conventional
Listing Terms Cash, Conventional
Financing Cash,Conventional
Special Listing Condition Standard
Pets Description Number Limit
Read Less Info
Want to know what your home might be worth? Contact us for a FREE valuation!

Our team is ready to help you sell your home for the highest possible price ASAP

Bought with Mary J Murrow • RE/MAX Main Line-Paoli

Making real estate fast, fun, and stress-free!






