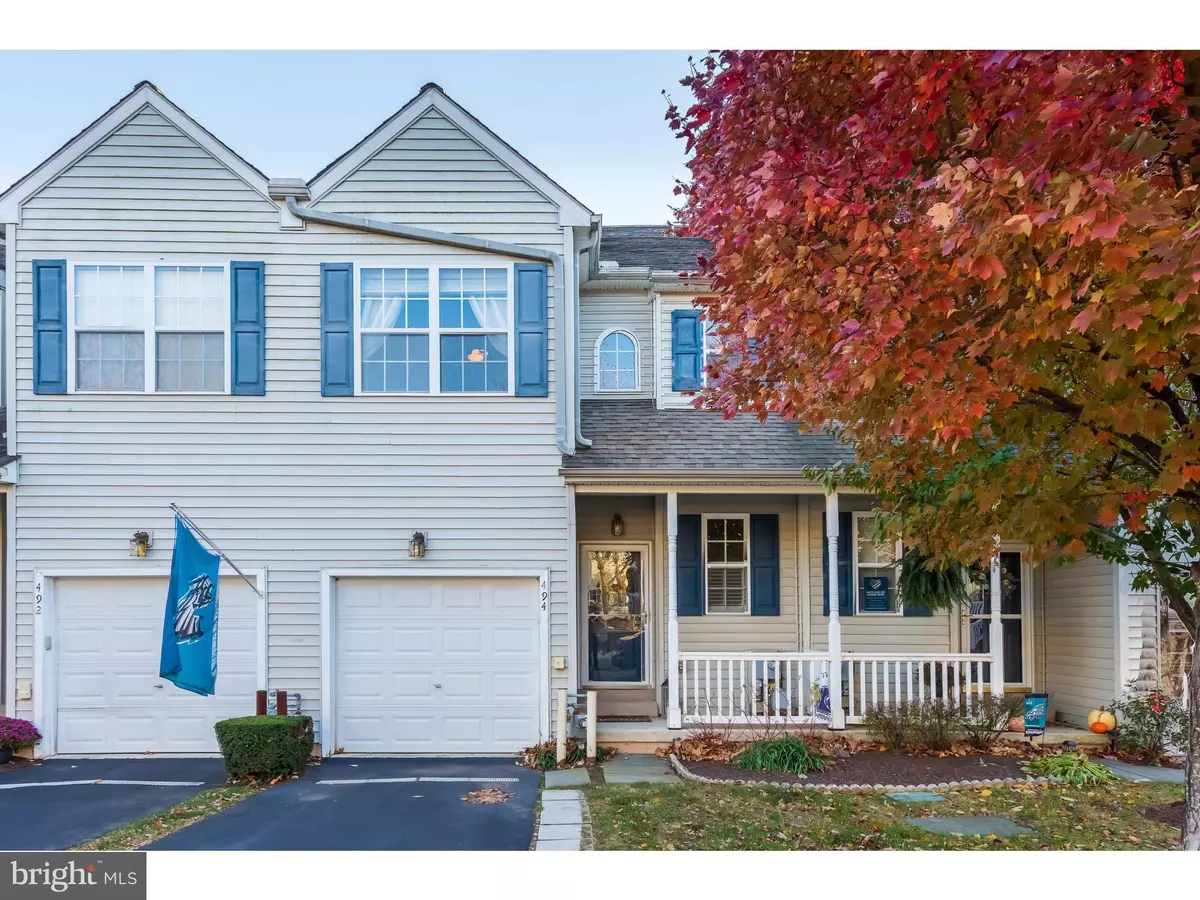$281,500
$275,000
2.4%For more information regarding the value of a property, please contact us for a free consultation.
2 Beds
3 Baths
1,832 SqFt
SOLD DATE : 01/24/2020
Key Details
Sold Price $281,500
Property Type Townhouse
Sub Type Interior Row/Townhouse
Listing Status Sold
Purchase Type For Sale
Square Footage 1,832 sqft
Price per Sqft $153
Subdivision French Creek Townh
MLS Listing ID PACT495178
Sold Date 01/24/20
Style Colonial
Bedrooms 2
Full Baths 2
Half Baths 1
HOA Fees $85/mo
HOA Y/N Y
Abv Grd Liv Area 1,832
Originating Board BRIGHT
Year Built 2006
Annual Tax Amount $5,141
Tax Year 2019
Lot Size 950 Sqft
Acres 0.02
Lot Dimensions 0.00 x 0.00
Property Description
Welcome to 494 Onward Avenue, perched on a hilltop just down the street from boutique shopping, restaurants, and all the excitement that downtown Phoenixville has to offer! This stylish 2-story townhome greets you with a charming front porch and entry hallway, giving way to an open and sun-filled living/dining combo. The living room is accented by a focal corner fireplace and allows for access to a private elevated deck facing mature trees, and views of downtown Phoenixville. A spacious galley kitchen has been upgraded with classic white cabinetry, stainless steel appliances, and offers tons of storage space and countertops! Built for the ultimate entertainer, the walk-out lower level has been fully finished with a bar, high ceilings, and contains a storage room with a newly installed water heater (May 2019). Rest and relax in the upper level featuring 2 suites to each end of the home each offering a large en suite bath, and enjoy the pure convenience of laundry being steps from the bedrooms! This home is brimming with all the bells and whistles you have been searching for and allows for a lifestyle of ease and convenience being just on the outskirts of downtown Phoenixville with nearby community events and just minutes from the Schuylkill River Trail, parks and playgrounds!
Location
State PA
County Chester
Area Phoenixville Boro (10315)
Zoning MR
Rooms
Other Rooms Living Room, Dining Room, Primary Bedroom, Bedroom 2, Kitchen, Basement, Foyer, Laundry, Bathroom 2, Primary Bathroom
Basement Full, Fully Finished, Daylight, Partial, Heated, Improved, Walkout Level
Interior
Interior Features Carpet, Ceiling Fan(s), Combination Dining/Living, Dining Area, Family Room Off Kitchen, Floor Plan - Open, Kitchen - Galley, Primary Bath(s), Recessed Lighting, Walk-in Closet(s), Wood Floors, Other
Hot Water Electric
Heating Forced Air
Cooling Central A/C
Flooring Hardwood, Carpet
Fireplaces Type Corner, Gas/Propane, Mantel(s)
Equipment Built-In Microwave, Dishwasher, Disposal, Oven - Single, Oven/Range - Electric, Water Heater
Fireplace Y
Appliance Built-In Microwave, Dishwasher, Disposal, Oven - Single, Oven/Range - Electric, Water Heater
Heat Source Natural Gas
Laundry Upper Floor
Exterior
Garage Garage - Front Entry, Garage Door Opener
Garage Spaces 1.0
Waterfront N
Water Access N
Roof Type Shingle
Accessibility None
Parking Type Driveway, Attached Garage
Attached Garage 1
Total Parking Spaces 1
Garage Y
Building
Story 2
Sewer Public Sewer
Water Public
Architectural Style Colonial
Level or Stories 2
Additional Building Above Grade, Below Grade
New Construction N
Schools
Middle Schools Phoenixville
High Schools Phoenixville
School District Phoenixville Area
Others
HOA Fee Include Common Area Maintenance,Lawn Maintenance,Snow Removal,Trash
Senior Community No
Tax ID 15-09 -0937
Ownership Fee Simple
SqFt Source Assessor
Acceptable Financing Cash, Conventional, FHA, VA
Listing Terms Cash, Conventional, FHA, VA
Financing Cash,Conventional,FHA,VA
Special Listing Condition Standard
Read Less Info
Want to know what your home might be worth? Contact us for a FREE valuation!

Our team is ready to help you sell your home for the highest possible price ASAP

Bought with John Boguslaw • Keller Williams Real Estate-Blue Bell

Making real estate fast, fun, and stress-free!






