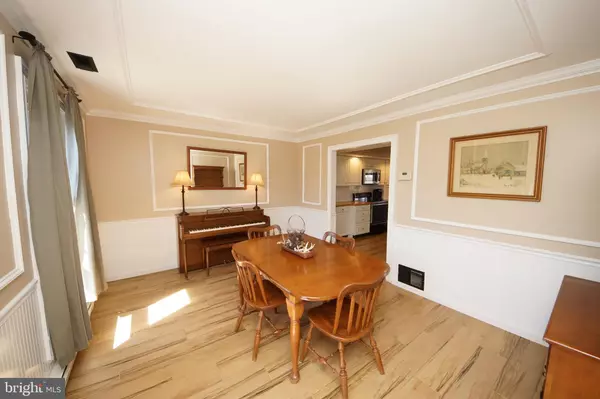$275,000
$259,900
5.8%For more information regarding the value of a property, please contact us for a free consultation.
3 Beds
3 Baths
1,860 SqFt
SOLD DATE : 05/29/2020
Key Details
Sold Price $275,000
Property Type Single Family Home
Sub Type Detached
Listing Status Sold
Purchase Type For Sale
Square Footage 1,860 sqft
Price per Sqft $147
Subdivision Heddington
MLS Listing ID PABU494454
Sold Date 05/29/20
Style Colonial
Bedrooms 3
Full Baths 2
Half Baths 1
HOA Y/N N
Abv Grd Liv Area 1,860
Originating Board BRIGHT
Year Built 1978
Annual Tax Amount $7,968
Tax Year 2019
Lot Dimensions 70.00 x 115.00
Property Description
You will immediately feel welcomed as you drive up to this three bedroom Colonial style home nestled on a landscaped property in the desired Heddington neighborhood of Fairless Hills. As you enter the blue stone foyer you will appreciate the flexible open floor plan the home offers. The front room can be used as a formal living room or dining room which boasts three large windows providing lots of natural light, ceramic tile floor with the look of hardwood and crown & wainscot molding, A huge kitchen extends across the back of the home and opens to a family room/formal dining room with brick, wood burning fireplace & wood mantel. Kitchen features the same ceramic tile floor which flows from the front room, lots of counter space & white cabinets, wide counter allowing for seating, a breakfast room and recessed lighting. The first floor continues to a large sun room/family room with hardwood floors, vaulted wood ceiling with recessed light & ceiling fan, light & bright with lots of windows and access to the backyard, patio & pool. Completing the first floor is the laundry with side by side machines and access to the single car garage. Upstairs opens to a large foyer area boasting detailed hardwood floors, crown wainscot molding and divided light double doors opening to the balcony & back staircase to the yard & pool. Two of the three bedroom are en-suite with full bathrooms. One bathroom features a tub/shower combination the second has free standing jetted tub & tiled stall shower. Second bathroom has hall access to support the 3rd bedroom. The living space extends outside during warmer months to an in-ground tiled pool with concrete patio apron surrounded by landscaping with shed & fencing. Home is conveniently located to major roads, shopping, schools & parks. Don't miss this opportunity. Home is being offered "as is". Come tour when the crisis is over and make it yours.
Location
State PA
County Bucks
Area Bristol Twp (10105)
Zoning R3
Rooms
Other Rooms Living Room, Dining Room, Primary Bedroom, Bedroom 2, Bedroom 3, Kitchen, Foyer, Sun/Florida Room, Laundry, Bathroom 1, Bathroom 2, Half Bath
Interior
Hot Water Electric
Heating Heat Pump(s)
Cooling Central A/C
Flooring Hardwood, Ceramic Tile, Carpet, Stone
Fireplaces Number 1
Fireplaces Type Brick
Fireplace Y
Heat Source Electric
Laundry Main Floor
Exterior
Garage Inside Access
Garage Spaces 1.0
Pool In Ground
Waterfront N
Water Access N
Accessibility None
Parking Type Attached Garage, Driveway
Attached Garage 1
Total Parking Spaces 1
Garage Y
Building
Story 2
Sewer Public Sewer
Water Public
Architectural Style Colonial
Level or Stories 2
Additional Building Above Grade, Below Grade
New Construction N
Schools
School District Bristol Township
Others
Pets Allowed Y
Senior Community No
Tax ID 05-044-030
Ownership Fee Simple
SqFt Source Assessor
Acceptable Financing Cash, Conventional, FHA
Listing Terms Cash, Conventional, FHA
Financing Cash,Conventional,FHA
Special Listing Condition Standard
Pets Description No Pet Restrictions
Read Less Info
Want to know what your home might be worth? Contact us for a FREE valuation!

Our team is ready to help you sell your home for the highest possible price ASAP

Bought with Anastasia Gelashvili • RE/MAX Keystone

Making real estate fast, fun, and stress-free!






