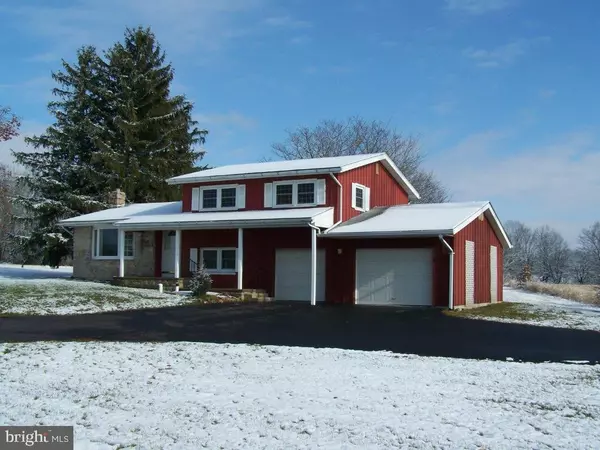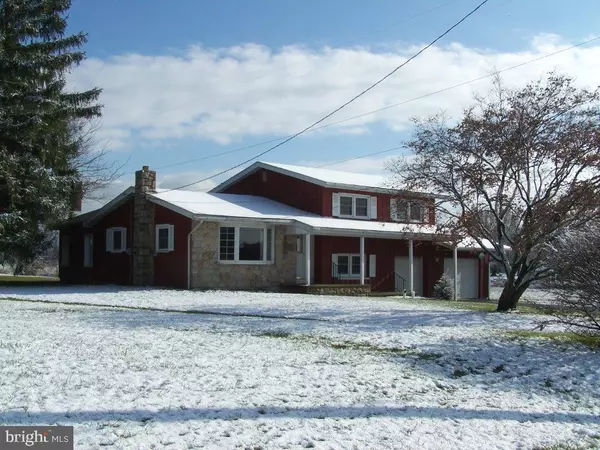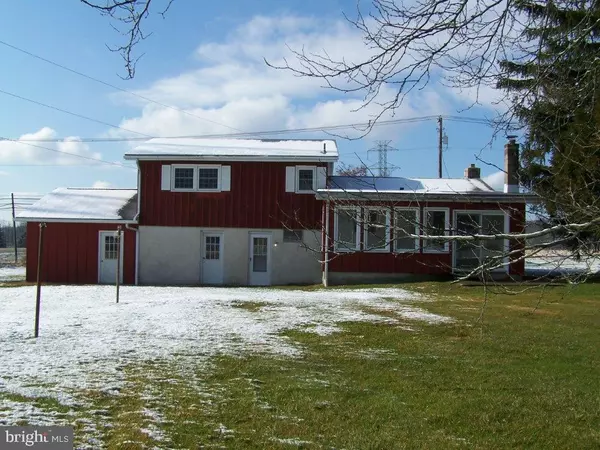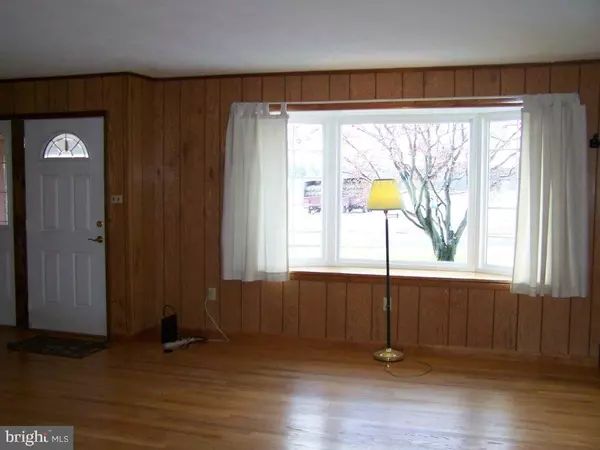$260,000
$265,000
1.9%For more information regarding the value of a property, please contact us for a free consultation.
3 Beds
2 Baths
1,482 SqFt
SOLD DATE : 02/21/2020
Key Details
Sold Price $260,000
Property Type Single Family Home
Sub Type Detached
Listing Status Sold
Purchase Type For Sale
Square Footage 1,482 sqft
Price per Sqft $175
Subdivision Rosedale
MLS Listing ID PABU485854
Sold Date 02/21/20
Style Split Level,Colonial
Bedrooms 3
Full Baths 1
Half Baths 1
HOA Y/N N
Abv Grd Liv Area 1,482
Originating Board BRIGHT
Year Built 1959
Annual Tax Amount $4,882
Tax Year 2019
Lot Size 0.684 Acres
Acres 0.68
Lot Dimensions 110.00 x 271.00
Property Description
Nicely maintained 3 bedroom, 1.5 bath split-level home on .68 of a country acre in move in condition. From the covered front porch you enter into the living room that has a large picture window for plenty of natural sunlight. Through the living room is the dining room that is just off of the kitchen. The family room addition is through the slider doors just off the dining room with plenty of windows that look out onto the rear yard. There is a wood-burning stove that is great for those cold winter days. From the family room you can also exit out into the back yard. Off the the spacious kitchen is the den/office with a powder room and an outside exit into the back yard. This room also has hookups for the washer & dryer. The upper level has three nice-sized bedrooms with hardwood flooring and a full hall bath. This spacious home also has a full basement that provides plenty of additional storage space. Keep your cars or toys out of the weather with the 2 attached garages that come with work benches and shelving. The large paved driveway can accommodate about 4 to 5 cars. This home has newer vinyl windows, oil-forced hot air heat, public sewer, and plenty of parking for family & friends. Nice size rear yard for entertaining. This home is located in farmland area. Close to Allentown Rd, Routes 663, 309, and 78. Move in ready with quick settlement possible. Don't miss out on this home.
Location
State PA
County Bucks
Area Milford Twp (10123)
Zoning RD
Rooms
Other Rooms Living Room, Dining Room, Bedroom 2, Bedroom 3, Kitchen, Family Room, Den, Basement, Bedroom 1
Basement Full, Unfinished, Sump Pump
Interior
Interior Features Cedar Closet(s), Dining Area, Family Room Off Kitchen, Wood Floors, Wood Stove
Hot Water Electric
Heating Forced Air
Cooling None
Flooring Carpet, Laminated, Wood
Equipment Disposal
Fireplace N
Window Features Double Pane
Appliance Disposal
Heat Source Oil
Laundry Lower Floor
Exterior
Exterior Feature Porch(es)
Garage Garage - Front Entry, Garage - Rear Entry, Garage Door Opener
Garage Spaces 7.0
Utilities Available Cable TV, Phone Connected
Waterfront N
Water Access N
View Pasture, Trees/Woods
Roof Type Shingle
Accessibility None
Porch Porch(es)
Parking Type Attached Garage, Driveway
Attached Garage 2
Total Parking Spaces 7
Garage Y
Building
Lot Description Backs to Trees, Front Yard, Rear Yard, SideYard(s)
Story 3+
Foundation Block
Sewer Public Sewer
Water Well
Architectural Style Split Level, Colonial
Level or Stories 3+
Additional Building Above Grade
New Construction N
Schools
School District Quakertown Community
Others
Senior Community No
Tax ID 23-005-124-001
Ownership Fee Simple
SqFt Source Assessor
Security Features Monitored
Acceptable Financing Cash, Conventional, FHA, VA
Horse Property N
Listing Terms Cash, Conventional, FHA, VA
Financing Cash,Conventional,FHA,VA
Special Listing Condition Standard
Read Less Info
Want to know what your home might be worth? Contact us for a FREE valuation!

Our team is ready to help you sell your home for the highest possible price ASAP

Bought with James Carroll • Keller Williams Real Estate - Allentown

Making real estate fast, fun, and stress-free!






