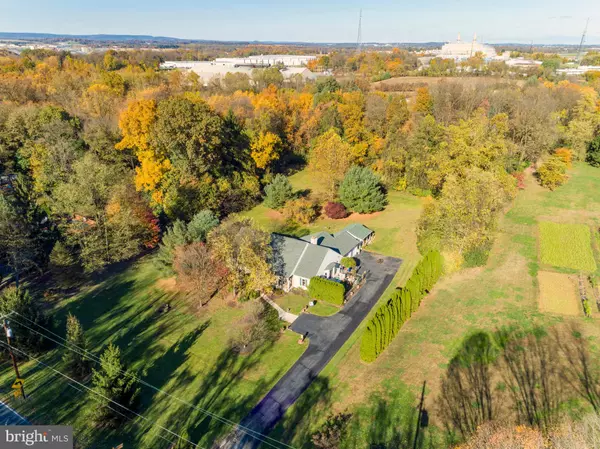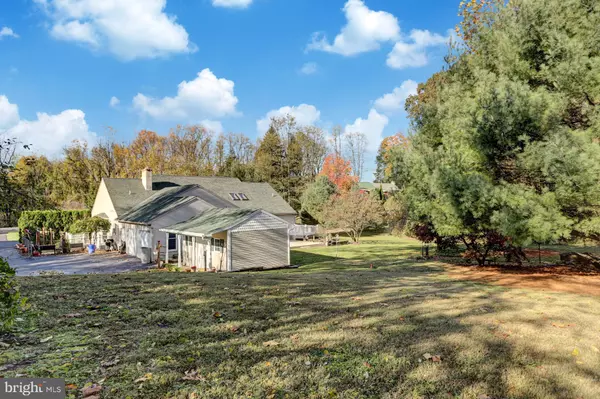$357,000
$375,000
4.8%For more information regarding the value of a property, please contact us for a free consultation.
3 Beds
3 Baths
3,906 SqFt
SOLD DATE : 01/30/2020
Key Details
Sold Price $357,000
Property Type Single Family Home
Sub Type Detached
Listing Status Sold
Purchase Type For Sale
Square Footage 3,906 sqft
Price per Sqft $91
Subdivision Cross Keys
MLS Listing ID PABK349904
Sold Date 01/30/20
Style Ranch/Rambler
Bedrooms 3
Full Baths 2
Half Baths 1
HOA Y/N N
Abv Grd Liv Area 3,906
Originating Board BRIGHT
Year Built 1995
Annual Tax Amount $8,454
Tax Year 2019
Lot Size 1.470 Acres
Acres 1.47
Lot Dimensions See Plot Plan
Property Description
Looking for serenity? Look no further! This custom ranch home (originally a Mother's Day gift from the owner's son) is situated on a generous 1.47-acre lot away from all of the hustle and bustle, yet is still just minutes off of routes 61 and 222. The first thing you will notice is the beautiful landscaping the owners have taken pride in since 1995. The large covered front porch featuring beautiful stone facade is a perfect place to enjoy a cup of coffee. Around back, there is plenty of room for entertaining on the 29x12 Trex deck and a 34x16 patio. On the side of the home, there is also a 10x7 deck and a 28x20 fenced in area great for children, pets or a gardening area as the current owners have used it. Walk into the tiled foyer and you're sure to be impressed by the large open space, beautiful hardwood floors and vaulted ceilings reaching nearly 16ft! Next, the spiral staircase leading to the large loft with skylights and the floor to ceiling stone fireplace will quickly capture your attention. Off of the living area is the kitchen boasting a substantial amount of cabinets and countertop space to make those holiday treats! Across the kitchen is the breakfast area with french doors leading to the side deck. Just steps away there is a large pantry, powder room, laundry room and large mudroom with plenty of shelves for storage. There is a temperature-controlled sunroom flooded with natural light off of the living room that provides access to the rear entertaining area. Down the hall is a full bath, 2 generously sized bedrooms 1 of which also has an entrance from the foyer (great for a home office) and also a large master suite. The master bedroom provides private access to the rear deck and also hosts a walk-in closet. The master bathroom has a vaulted ceiling, an over-sized shower, a huge soaking tub to relax in and also another walk-in closet. The basement (66x36) is unfinished but could easily be turned into whatever you desire and also has an extra flue for you to add a stove or fireplace! A generator powered by 2 owner owned propane tanks is capable of running the entire home so you never have to be left in the dark. A matching shed with electric provides additional storage space or workshop. For added peace of mind, the seller is offering a 1-year HSA home warranty with an acceptable offer. Call today to schedule your private tour of this one of a kind home!
Location
State PA
County Berks
Area Bern Twp (10227)
Zoning RESIDENTIAL
Rooms
Other Rooms Living Room, Dining Room, Primary Bedroom, Bedroom 2, Bedroom 3, Kitchen, Basement, Breakfast Room, Sun/Florida Room, Laundry, Loft, Mud Room, Bathroom 1, Primary Bathroom, Half Bath
Basement Full, Unfinished, Rough Bath Plumb, Sump Pump, Workshop
Main Level Bedrooms 3
Interior
Interior Features Breakfast Area, Combination Dining/Living, Entry Level Bedroom, Kitchen - Island, Primary Bath(s), Pantry, Recessed Lighting, Skylight(s), Soaking Tub, Spiral Staircase, Stall Shower, Studio, Store/Office, Wood Floors
Hot Water Oil
Heating Humidifier, Forced Air
Cooling Central A/C
Flooring Carpet, Ceramic Tile, Hardwood
Fireplaces Number 1
Fireplaces Type Mantel(s), Stone, Wood
Equipment Dishwasher, Disposal, Dryer - Electric, Microwave, Oven/Range - Electric, Washer
Furnishings No
Fireplace Y
Window Features Skylights
Appliance Dishwasher, Disposal, Dryer - Electric, Microwave, Oven/Range - Electric, Washer
Heat Source Oil
Laundry Main Floor, Washer In Unit, Dryer In Unit
Exterior
Exterior Feature Deck(s), Patio(s), Porch(es)
Garage Additional Storage Area, Garage Door Opener, Oversized, Inside Access
Garage Spaces 12.0
Waterfront N
Water Access N
Roof Type Architectural Shingle,Pitched
Accessibility None
Porch Deck(s), Patio(s), Porch(es)
Parking Type Attached Garage, Driveway
Attached Garage 2
Total Parking Spaces 12
Garage Y
Building
Lot Description Backs to Trees, Irregular, Landscaping, Rural
Story 1.5
Foundation Block
Sewer On Site Septic
Water Private, Well
Architectural Style Ranch/Rambler
Level or Stories 1.5
Additional Building Above Grade, Below Grade
Structure Type Dry Wall,2 Story Ceilings,Vaulted Ceilings
New Construction N
Schools
School District Schuylkill Valley
Others
Senior Community No
Tax ID 27-5309-06-29-5157
Ownership Fee Simple
SqFt Source Assessor
Security Features Security System
Acceptable Financing Conventional, Cash
Listing Terms Conventional, Cash
Financing Conventional,Cash
Special Listing Condition Standard
Read Less Info
Want to know what your home might be worth? Contact us for a FREE valuation!

Our team is ready to help you sell your home for the highest possible price ASAP

Bought with Tyler C Miller • Keller Williams Platinum Realty

Making real estate fast, fun, and stress-free!






