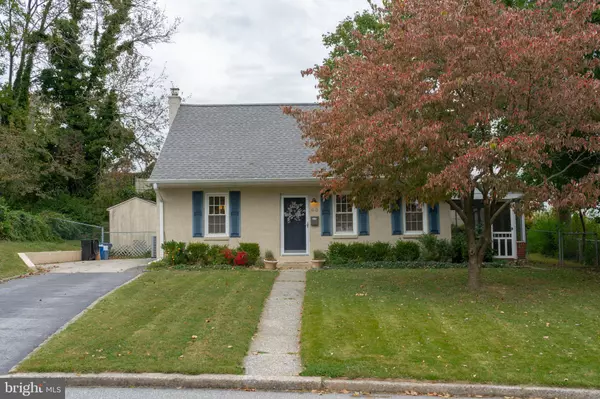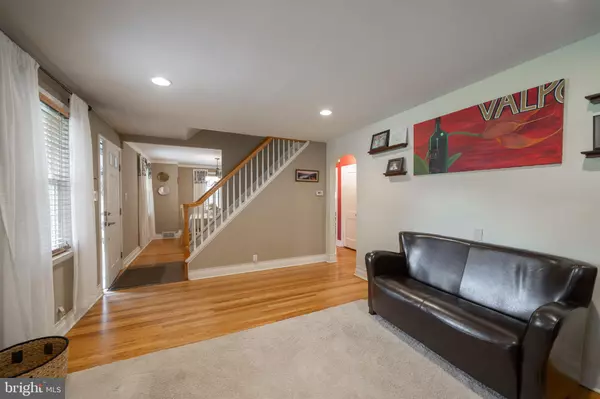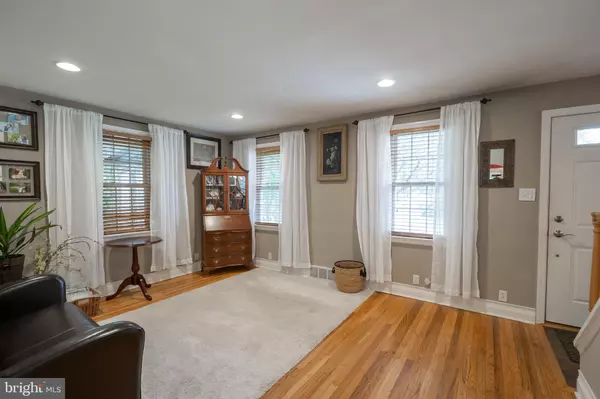$360,000
$370,000
2.7%For more information regarding the value of a property, please contact us for a free consultation.
4 Beds
2 Baths
1,400 SqFt
SOLD DATE : 01/24/2020
Key Details
Sold Price $360,000
Property Type Single Family Home
Sub Type Detached
Listing Status Sold
Purchase Type For Sale
Square Footage 1,400 sqft
Price per Sqft $257
Subdivision None Available
MLS Listing ID PADE502358
Sold Date 01/24/20
Style Cape Cod
Bedrooms 4
Full Baths 2
HOA Y/N N
Abv Grd Liv Area 1,400
Originating Board BRIGHT
Year Built 1950
Annual Tax Amount $4,089
Tax Year 2019
Lot Size 7,667 Sqft
Acres 0.18
Lot Dimensions 50.00 x 100.00
Property Description
Welcome to 45 Eastwood! Adorable 4 bed, 2 FULL bath cape cod on a quiet street in Everyone's Hometown, MEDIA! Beautiful hardwoods greet you as you enter the bright and airy living room. The cottage-like feel of the kitchen boasts tons of prep and counter space, as well as storage. A separate formal dining area to enjoy meals together, a first floor bedroom/office, as well as a full bath complete the main level. Make your way upstairs to 3 ample size bedrooms including a HUGE Master with an amazing walk-in closet, a separate cedar closet, recessed lighting, and gorgeous cherry hardwood floors. A private entrance from the master leads to another updated full bathroom, which is also accessible from the hallway. Spacious lower level entertainment room has just been freshly carpeted. Plenty of extra storage on this level complete with a utility and laundry area, as well as another office/craft room with custom made shelving for all of your storage needs...make this room what you wish! Make your way outdoors through the quaint screened-in side porch to the fully fenced in backyard. Never worry about parking with your own private driveway. Top of the line HVAC system with newer air cleaner. Super low taxes, fantastic school district, close proximity to parks, shopping and all that Media Borough has to offer, makes this the perfect place to call home. ***Sellers are professionally updating the interior paint to a neutral color (Sherwin-Williams Repose Gray!) - new pics to come! *** Schedule your showing today!
Location
State PA
County Delaware
Area Upper Providence Twp (10435)
Zoning RES
Rooms
Basement Full
Main Level Bedrooms 1
Interior
Interior Features Attic, Cedar Closet(s), Kitchen - Eat-In, Recessed Lighting, Walk-in Closet(s), Wood Floors, Ceiling Fan(s), Carpet
Heating Forced Air
Cooling Central A/C
Flooring Hardwood, Carpet, Ceramic Tile
Equipment Dishwasher, Dryer, Washer, Refrigerator, Air Cleaner
Fireplace N
Appliance Dishwasher, Dryer, Washer, Refrigerator, Air Cleaner
Heat Source Oil
Exterior
Exterior Feature Porch(es), Screened
Garage Spaces 3.0
Utilities Available Cable TV
Waterfront N
Water Access N
Roof Type Shingle
Accessibility None
Porch Porch(es), Screened
Total Parking Spaces 3
Garage N
Building
Lot Description Front Yard, Landscaping, Rear Yard
Story 2
Sewer Public Sewer
Water Public
Architectural Style Cape Cod
Level or Stories 2
Additional Building Above Grade, Below Grade
New Construction N
Schools
Elementary Schools Rose Tree
Middle Schools Springton Lake
High Schools Penncrest
School District Rose Tree Media
Others
Senior Community No
Tax ID 35-00-00351-00
Ownership Fee Simple
SqFt Source Assessor
Acceptable Financing Cash, Conventional, FHA, VA
Listing Terms Cash, Conventional, FHA, VA
Financing Cash,Conventional,FHA,VA
Special Listing Condition Standard
Read Less Info
Want to know what your home might be worth? Contact us for a FREE valuation!

Our team is ready to help you sell your home for the highest possible price ASAP

Bought with Mark A Barone • Keller Williams Real Estate - Media

Making real estate fast, fun, and stress-free!






