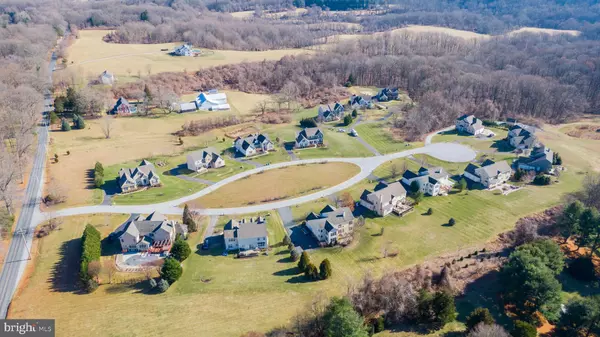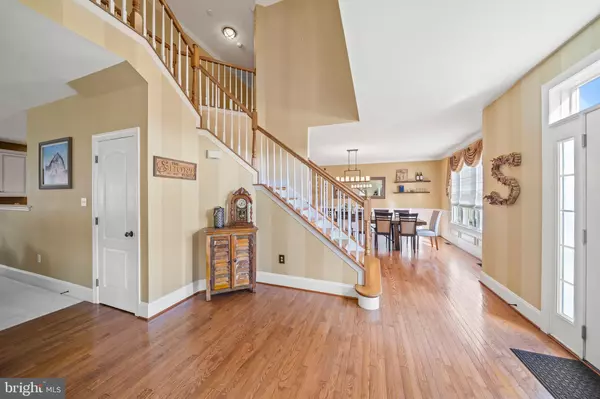$540,000
$599,900
10.0%For more information regarding the value of a property, please contact us for a free consultation.
4 Beds
5 Baths
5,867 SqFt
SOLD DATE : 10/15/2020
Key Details
Sold Price $540,000
Property Type Single Family Home
Sub Type Detached
Listing Status Sold
Purchase Type For Sale
Square Footage 5,867 sqft
Price per Sqft $92
Subdivision Windsor
MLS Listing ID PACT497916
Sold Date 10/15/20
Style Colonial
Bedrooms 4
Full Baths 4
Half Baths 1
HOA Y/N N
Abv Grd Liv Area 4,667
Originating Board BRIGHT
Year Built 2007
Annual Tax Amount $12,165
Tax Year 2020
Lot Size 0.493 Acres
Acres 0.49
Lot Dimensions 000,000
Property Description
Beautiful 4600 SF. open floor plan with top of the line quality finishes. Upon entering the 2 story Foyer with a custom turned staircase you will notice custom woodworking, transom windows above doorways and stately Columns.. This Fine Home has an open floor plan to accommodate today's lifestyle. The spacious gourmet kitchen has 42" custom cabinetry, Granite counter tops, a large center island for entertaining, double ovens and a well sun-lit breakfast room with sliding doors to a rear deck and hot tub. Also on the main level is a Conservatory and a large study suitable for a home office. Upon entering the second level from the front turned staircase or the rear staircase there is a sprawling master bedroom with sitting room, a large walk in closet and a 5 piece master bathroom with tub, shower, double vanities, ceramic tile flooring and a jetted tub. The remaining 3 bedrooms all offer private access to bathrooms. The 1200 SF. finished basement has a media room with full movie screen and a TV projector for great fun and entertainment. All this and more on a 0.49 acre lot backing to open space and surrounded by 4,5000 acres of White Clay Creek Park and reserve conveniently located just minutes from Delaware and convenient to Wilmington, Philadelphia and Baltimore.
Location
State PA
County Chester
Area London Britain Twp (10373)
Zoning RA
Rooms
Other Rooms Dining Room, Primary Bedroom, Sitting Room, Bedroom 2, Bedroom 4, Kitchen, Family Room, Study, Other, Bathroom 3
Basement Full
Interior
Hot Water Electric
Heating Forced Air
Cooling Central A/C
Fireplaces Number 1
Furnishings No
Fireplace Y
Heat Source Natural Gas
Exterior
Garage Garage - Side Entry
Garage Spaces 3.0
Pool In Ground
Waterfront N
Water Access N
Accessibility None
Parking Type Driveway, Attached Garage
Attached Garage 3
Total Parking Spaces 3
Garage Y
Building
Story 2
Sewer On Site Septic
Water Well
Architectural Style Colonial
Level or Stories 2
Additional Building Above Grade, Below Grade
New Construction N
Schools
School District Avon Grove
Others
Senior Community No
Tax ID 73-06 -0039
Ownership Fee Simple
SqFt Source Assessor
Acceptable Financing Conventional, FHA 203(b), FHA, VA
Listing Terms Conventional, FHA 203(b), FHA, VA
Financing Conventional,FHA 203(b),FHA,VA
Special Listing Condition Standard
Read Less Info
Want to know what your home might be worth? Contact us for a FREE valuation!

Our team is ready to help you sell your home for the highest possible price ASAP

Bought with Thomas Toole III • RE/MAX Main Line-West Chester

Making real estate fast, fun, and stress-free!






