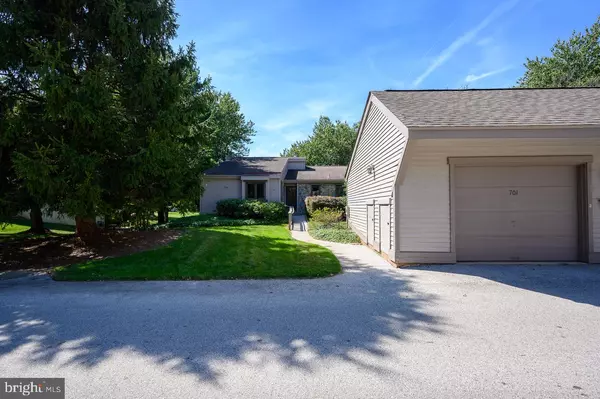$350,000
$359,900
2.8%For more information regarding the value of a property, please contact us for a free consultation.
3 Beds
3 Baths
1,992 SqFt
SOLD DATE : 01/06/2020
Key Details
Sold Price $350,000
Property Type Townhouse
Sub Type End of Row/Townhouse
Listing Status Sold
Purchase Type For Sale
Square Footage 1,992 sqft
Price per Sqft $175
Subdivision Hersheys Mill
MLS Listing ID PACT489660
Sold Date 01/06/20
Style Ranch/Rambler
Bedrooms 3
Full Baths 3
HOA Fees $541/qua
HOA Y/N Y
Abv Grd Liv Area 1,492
Originating Board BRIGHT
Year Built 1985
Annual Tax Amount $4,845
Tax Year 2019
Lot Size 1,492 Sqft
Acres 0.03
Lot Dimensions 0.00 x 0.00
Property Description
LOCATION LOCATION LOCATION!!! Don't miss this three bedroom/3 bath, well-maintained end unit, with a coveted view of the 14th fairway! Walk up the handicap accessible walkway into a tiled foyer that leads to a large living room. The living room has a fireplace, and sliders opening to a large deck overlooking the golf course. The eat-in kitchen has an open feeling with beautiful cabinetry, and laundry facilities. On this level, you will find two bedrooms. The master has its own bath, and there is also a full hall bath. Walk downstairs to find a large multi-purpose room, with another fireplace, and a wet bar. There is a third bedroom on this level. Both rooms on this level have sliders that lead to a patio, which is underneath the upstairs deck, giving you a shaded area to relax and take in the beautiful surroundings.Don't miss this opportunity, as these golf course locations are not available very often. PRICED TO SELL !!!!! Visit SOON!
Location
State PA
County Chester
Area East Goshen Twp (10353)
Zoning R2
Rooms
Basement Full
Main Level Bedrooms 3
Interior
Interior Features Crown Moldings, Entry Level Bedroom, Wet/Dry Bar
Heating Heat Pump(s)
Cooling Central A/C
Fireplaces Number 2
Fireplaces Type Wood
Equipment None
Fireplace Y
Heat Source Electric
Laundry Main Floor
Exterior
Garage Covered Parking, Garage Door Opener
Garage Spaces 1.0
Amenities Available Bar/Lounge, Club House, Common Grounds, Community Center, Gated Community, Golf Club, Golf Course, Golf Course Membership Available, Jog/Walk Path, Meeting Room, Party Room, Pool - Outdoor, Security, Tennis - Indoor
Waterfront N
Water Access N
View Golf Course
Accessibility Doors - Swing In, 2+ Access Exits
Parking Type Detached Garage
Total Parking Spaces 1
Garage Y
Building
Story 2
Sewer Public Sewer
Water Public
Architectural Style Ranch/Rambler
Level or Stories 2
Additional Building Above Grade, Below Grade
New Construction N
Schools
School District West Chester Area
Others
HOA Fee Include All Ground Fee,Cable TV,Common Area Maintenance,Fiber Optics at Dwelling,Insurance,Lawn Maintenance,Pool(s),Security Gate,Snow Removal,Trash,Standard Phone Service,Water
Senior Community Yes
Age Restriction 55
Tax ID 53-02 -0616
Ownership Fee Simple
SqFt Source Estimated
Security Features 24 hour security,Intercom
Acceptable Financing Cash, Conventional
Listing Terms Cash, Conventional
Financing Cash,Conventional
Special Listing Condition Standard
Read Less Info
Want to know what your home might be worth? Contact us for a FREE valuation!

Our team is ready to help you sell your home for the highest possible price ASAP

Bought with Kimberly L Lesher-Lattanzi • Long & Foster Real Estate, Inc.

Making real estate fast, fun, and stress-free!






