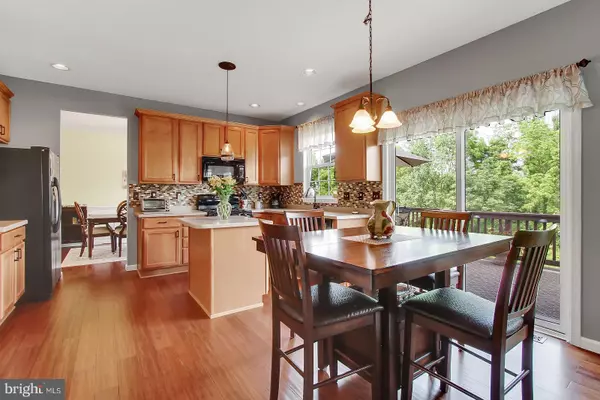$249,900
$249,900
For more information regarding the value of a property, please contact us for a free consultation.
4 Beds
3 Baths
2,185 SqFt
SOLD DATE : 04/05/2019
Key Details
Sold Price $249,900
Property Type Single Family Home
Sub Type Detached
Listing Status Sold
Purchase Type For Sale
Square Footage 2,185 sqft
Price per Sqft $114
Subdivision Hunter Creek
MLS Listing ID PAYK108890
Sold Date 04/05/19
Style Colonial
Bedrooms 4
Full Baths 2
Half Baths 1
HOA Fees $8/ann
HOA Y/N Y
Abv Grd Liv Area 2,185
Originating Board BRIGHT
Year Built 2006
Annual Tax Amount $6,926
Tax Year 2018
Lot Size 8,395 Sqft
Acres 0.19
Property Description
Better than new! For the buyer looking for that newer construction with upgrades without the premium of building new, come see 30 Sienna Drive of the Hunter Creek Community! This home is situated on the ideal spot on the outskirts of the community- you'll enjoy a more private feel backing up onto a vacant wooded lot which is owned by the community. Upgrades throughout including new hardwood floor in kitchen/dining & master bedroom, a bay window in the living room, crown molding & chair rails, updated backsplash & Corian countertops in the kitchen, gas fireplace, ceiling fans in bedrooms, double sinks in hallway bath, cathedral ceiling & walk-in closet in master bedroom, and a jacuzzi tub and double sinks in the master bathroom. Four bedrooms all on one level! Possibilities exist for expansion of living space into the basement which offers the convenience of walk-out access. Located near the intersections of SusquehannaTrail and Canal Road with just a short drive to I-83 for your Harrisburg, York, Baltimore commutes or connection to Route 30 for travels east and west
Location
State PA
County York
Area Conewago Twp (15223)
Zoning RESIDENTIAL
Rooms
Other Rooms Living Room, Dining Room, Primary Bedroom, Bedroom 2, Kitchen, Family Room, Bedroom 1, Bathroom 3, Primary Bathroom
Basement Full, Poured Concrete, Unfinished
Interior
Cooling Central A/C
Fireplaces Number 1
Heat Source Natural Gas
Exterior
Garage Garage - Front Entry
Garage Spaces 2.0
Waterfront N
Water Access N
Accessibility None
Parking Type Attached Garage
Attached Garage 2
Total Parking Spaces 2
Garage Y
Building
Story 2
Sewer Public Sewer
Water Public
Architectural Style Colonial
Level or Stories 2
Additional Building Above Grade, Below Grade
New Construction N
Schools
Middle Schools Northeastern
High Schools Northeastern
School District Northeastern York
Others
Senior Community No
Tax ID 23-000-06-0100-00-00000
Ownership Fee Simple
SqFt Source Assessor
Special Listing Condition Standard
Read Less Info
Want to know what your home might be worth? Contact us for a FREE valuation!

Our team is ready to help you sell your home for the highest possible price ASAP

Bought with Tonya M Wenschhof • Century 21 Core Partners

Making real estate fast, fun, and stress-free!






