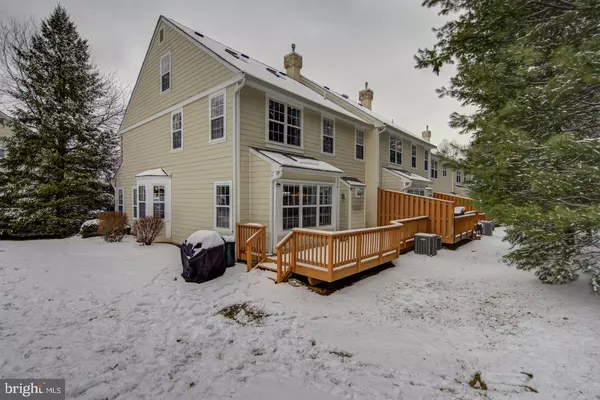$500,000
$499,900
For more information regarding the value of a property, please contact us for a free consultation.
4 Beds
3 Baths
3,849 SqFt
SOLD DATE : 04/26/2019
Key Details
Sold Price $500,000
Property Type Townhouse
Sub Type End of Row/Townhouse
Listing Status Sold
Purchase Type For Sale
Square Footage 3,849 sqft
Price per Sqft $129
Subdivision Daylesford Lake
MLS Listing ID PACT417236
Sold Date 04/26/19
Style Colonial
Bedrooms 4
Full Baths 2
Half Baths 1
HOA Fees $565/mo
HOA Y/N Y
Abv Grd Liv Area 3,849
Originating Board BRIGHT
Year Built 1997
Annual Tax Amount $7,533
Tax Year 2018
Lot Size 9,690 Sqft
Acres 0.22
Lot Dimensions 0.00 x 0.00
Property Description
Move-in ready end unit townhome on a cul-de-sac in the desirable Daylesford Lakes community. This is one of the largest homes in the community offering 4 bedrooms, 2.5 bathrooms, 3,849 square feet of luxurious living space, a finished basement with theatre room, 1-car garage, private rear deck and nearly a quarter acre of land. The front of the main level is very open and well lit due to the plethora of windows. The foyer, living room, and dining room flow seamlessly and boast gleaming hardwood floors. The laundry room, powder room, and access to the 1-car garage are also located at the front of the main level. Toward the back of the home is the recently renovated gourmet kitchen with granite countertops, stainless steel appliances, handsome white cabinetry, subway tile backsplash, and center-island with seating for three. A cozy breakfast room with skylight connects to the kitchen and overlooks the private rear yard. Adjacent to the kitchen is a family room with gas fireplace and a French door providing access to the deck. Heading upstairs, you ll enter a large master bedroom with recessed lights, two walk-in closets and full bathroom offering a soaking tub, stall shower with tile surround, tile floor, and double vanity. Two additional bedrooms and a full hall bathroom complete the second level. The fourth bedroom, located on the finished third level, has two skylights and an over-sized walk-in closet. The finished basement is sure to impress! Several interconnected rooms provide coveted living space currently being utilized as a billiards room, home office, and theatre room. There s also plenty of unfinished space for storage. This home is conveniently located to all major commuter routes, shopping, dining, and is just a short walk to the community s pool and tennis courts. Located in the top rated Tredyffrin-Easttown School District and close to everything the Main Line has to offer.
Location
State PA
County Chester
Area Tredyffrin Twp (10343)
Zoning R4
Rooms
Other Rooms Living Room, Dining Room, Kitchen, Family Room, Breakfast Room, Laundry, Half Bath
Basement Full, Fully Finished
Interior
Interior Features Breakfast Area, Family Room Off Kitchen, Kitchen - Eat-In, Kitchen - Island, Primary Bath(s), Pantry, Recessed Lighting, Skylight(s), Upgraded Countertops, Wood Floors
Heating Forced Air
Cooling Central A/C
Fireplaces Number 1
Fireplaces Type Gas/Propane
Equipment Stainless Steel Appliances
Window Features Bay/Bow
Appliance Stainless Steel Appliances
Heat Source Natural Gas
Exterior
Garage Garage - Front Entry, Inside Access, Garage Door Opener
Garage Spaces 3.0
Amenities Available Club House, Pool - Outdoor, Tennis Courts
Waterfront N
Water Access N
Accessibility None
Parking Type Attached Garage, Driveway, Parking Lot
Attached Garage 1
Total Parking Spaces 3
Garage Y
Building
Story 3+
Sewer Public Sewer
Water Public
Architectural Style Colonial
Level or Stories 3+
Additional Building Above Grade, Below Grade
New Construction N
Schools
Elementary Schools Hillside
Middle Schools T E Middle
High Schools Conestoga
School District Tredyffrin-Easttown
Others
HOA Fee Include Common Area Maintenance,Ext Bldg Maint,Lawn Maintenance,Management,Pool(s),Trash,Snow Removal
Senior Community No
Tax ID 43-09 -0237
Ownership Condominium
Special Listing Condition Standard
Read Less Info
Want to know what your home might be worth? Contact us for a FREE valuation!

Our team is ready to help you sell your home for the highest possible price ASAP

Bought with Chad Kimerer • Crescent Real Estate

Making real estate fast, fun, and stress-free!






