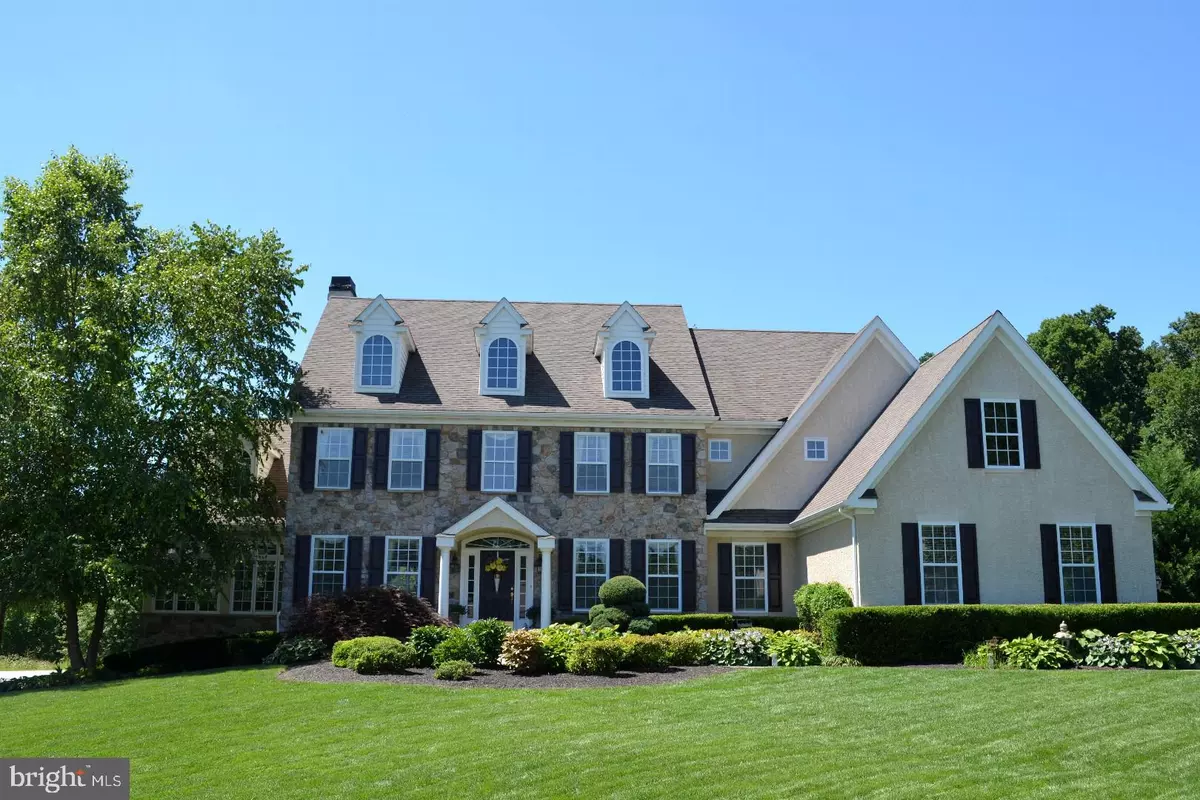$640,000
$669,000
4.3%For more information regarding the value of a property, please contact us for a free consultation.
4 Beds
5 Baths
5,500 SqFt
SOLD DATE : 01/17/2020
Key Details
Sold Price $640,000
Property Type Single Family Home
Sub Type Detached
Listing Status Sold
Purchase Type For Sale
Square Footage 5,500 sqft
Price per Sqft $116
Subdivision Bayard Ests @ Lgwd
MLS Listing ID 1006145772
Sold Date 01/17/20
Style Colonial
Bedrooms 4
Full Baths 3
Half Baths 2
HOA Fees $37/ann
HOA Y/N Y
Abv Grd Liv Area 5,500
Originating Board TREND
Year Built 2002
Annual Tax Amount $10,761
Tax Year 2018
Lot Size 0.454 Acres
Acres 0.45
Lot Dimensions 1
Property Description
Contingent,LOOKING FOR BACKUPS.Former Wilkinson model at Bayard Estates. This beautiful 4+ Bed, 3 Full & 2 Half baths home offers fabulous curb appeal and is one of distinction with a beautiful paver sidewalk and outdoor lighting through out the property. The grand entry greets you with hardwood flooring, wrought iron stairway, formal dining room and living room with a two story ceiling line. Fantastic custom kitchen with a breakfast bar island with granite counter tops. Custom cabinets with under lighting, marble and glass back splash, stainless steel appliances with double oven and gas range. This open floor plan is an entertainer's delight. This home offers a family room with a gas marble fireplace, double French door entry to the Conservatory with wall to wall windows as a cozy retreat with a view. Large Master bedroom with a separate sitting room and a gorgeous master bathroom that offers a garden Jacuzzi tub with separate shower and double vanity. This home is unique by offering two office spaces. Fantastic finished true light walkout basement offering offering a second kitchen with cherry cabinets, Granite Island and full sized appliances with wet bar. Open to an amazing entertainment and game room with a sound system for entertaining your guest or movie night. The second office has custom built-ins cherry cabinetry and windows so you are not far from the action. Private workout room and half bath. With two additional rooms that are available to use as you please. This home would be complete without a large storage area with built-in shelving. French doors lead out to an awesome paver patio for a BBQ or fire pit. Home offers exquisite mill-work, upgraded lighting and extensive custom touches throughout. Relax with your coffee on serene deck with a territorial view of rolling hills and wildlife. This home has been well maintained, has custom window treatments, dual HAVC and is generator ready. Spacious side entry finished three car garage. This is a true Showcase Home.
Location
State PA
County Chester
Area Kennett Twp (10362)
Zoning R2
Direction Northeast
Rooms
Other Rooms Living Room, Dining Room, Primary Bedroom, Bedroom 2, Bedroom 3, Kitchen, Family Room, Bedroom 1, Other, Attic
Basement Full, Outside Entrance, Fully Finished
Interior
Interior Features Primary Bath(s), Kitchen - Island, Ceiling Fan(s), Attic/House Fan, Air Filter System, 2nd Kitchen, Wet/Dry Bar, Stall Shower, Kitchen - Eat-In
Hot Water Natural Gas, Electric
Heating Forced Air
Cooling Central A/C
Flooring Wood, Tile/Brick
Fireplaces Number 1
Fireplaces Type Marble, Gas/Propane
Equipment Cooktop, Built-In Range, Oven - Wall, Oven - Double, Oven - Self Cleaning, Dishwasher, Disposal
Fireplace Y
Appliance Cooktop, Built-In Range, Oven - Wall, Oven - Double, Oven - Self Cleaning, Dishwasher, Disposal
Heat Source Natural Gas
Laundry Upper Floor
Exterior
Exterior Feature Deck(s), Patio(s)
Garage Garage Door Opener, Oversized
Garage Spaces 6.0
Utilities Available Cable TV
Waterfront N
Water Access N
Roof Type Pitched,Shingle
Accessibility None
Porch Deck(s), Patio(s)
Parking Type Driveway, Attached Garage, Other
Attached Garage 3
Total Parking Spaces 6
Garage Y
Building
Lot Description Corner, Cul-de-sac, Sloping, Open, Front Yard, Rear Yard
Story 2
Foundation Concrete Perimeter
Sewer Public Sewer
Water Public
Architectural Style Colonial
Level or Stories 2
Additional Building Above Grade
Structure Type Cathedral Ceilings,High
New Construction N
Schools
School District Kennett Consolidated
Others
Pets Allowed Y
HOA Fee Include Common Area Maintenance,Snow Removal
Senior Community No
Tax ID 62-04 -0659
Ownership Fee Simple
SqFt Source Assessor
Security Features Security System
Acceptable Financing Conventional
Listing Terms Conventional
Financing Conventional
Special Listing Condition Standard
Pets Description Case by Case Basis
Read Less Info
Want to know what your home might be worth? Contact us for a FREE valuation!

Our team is ready to help you sell your home for the highest possible price ASAP

Bought with Michele B Juliano • Weichert Realtors

Making real estate fast, fun, and stress-free!






