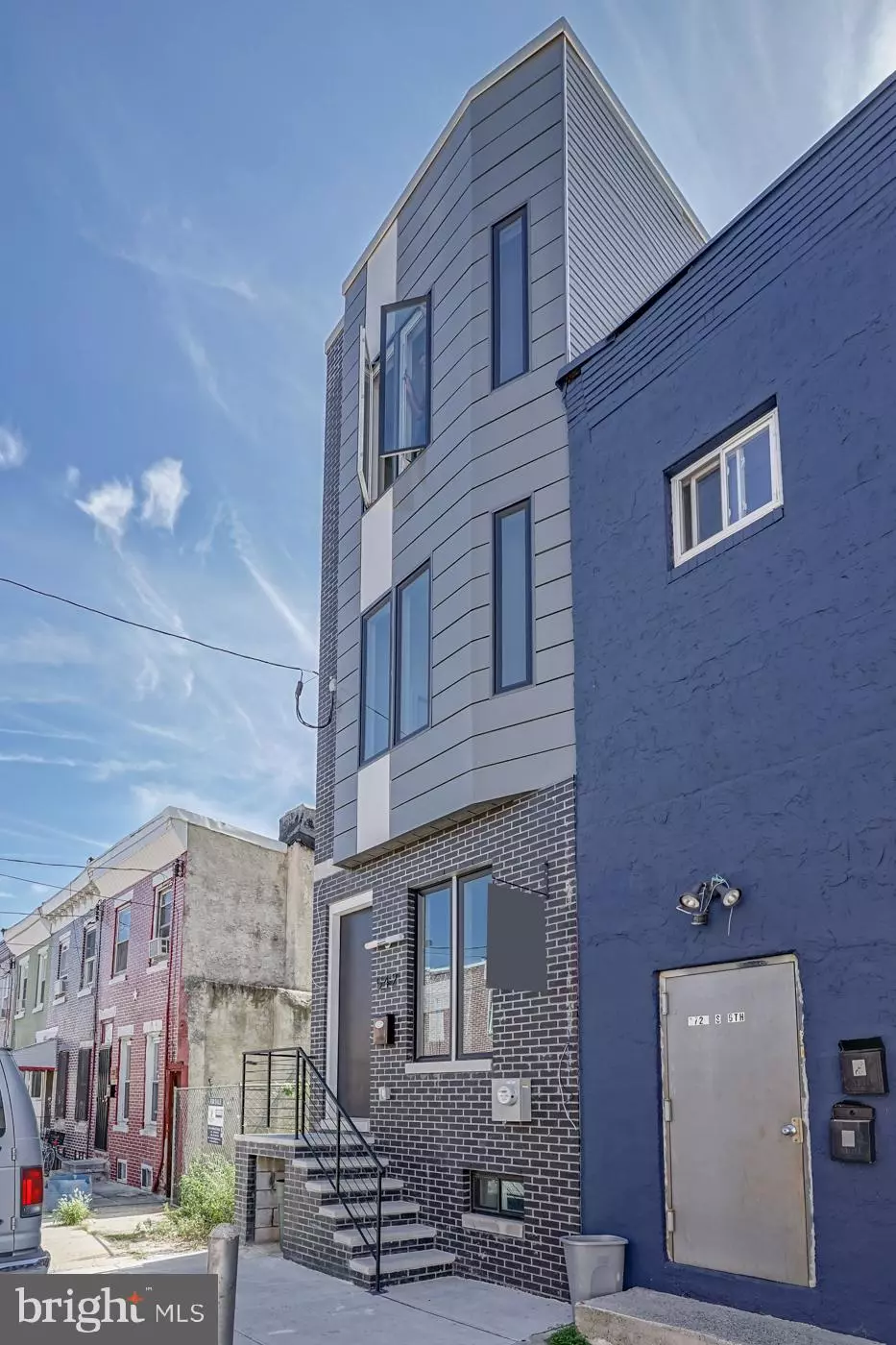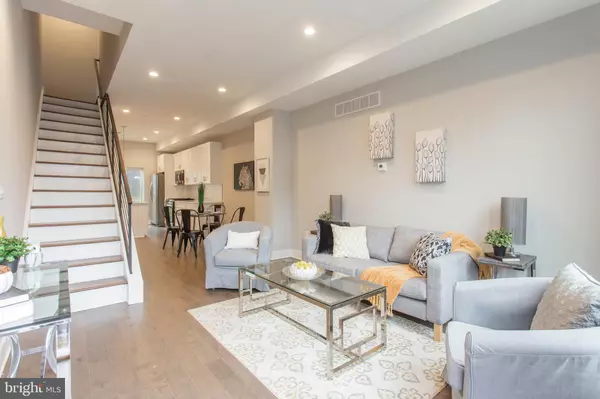$415,000
$424,999
2.4%For more information regarding the value of a property, please contact us for a free consultation.
4 Beds
3 Baths
2,240 SqFt
SOLD DATE : 05/08/2020
Key Details
Sold Price $415,000
Property Type Townhouse
Sub Type Interior Row/Townhouse
Listing Status Sold
Purchase Type For Sale
Square Footage 2,240 sqft
Price per Sqft $185
Subdivision Dickinson Narrows
MLS Listing ID PAPH721978
Sold Date 05/08/20
Style Contemporary
Bedrooms 4
Full Baths 3
HOA Y/N N
Abv Grd Liv Area 1,700
Originating Board BRIGHT
Year Built 2019
Annual Tax Amount $581
Tax Year 2020
Lot Size 679 Sqft
Acres 0.02
Property Description
Exclusive high-quality NEW CONSTRUCTION home made by a meticulous builder. Special attention is being given to each and every detail in the building of this state of the art project. Located in South Philadelphia, this amazing home is surrounded by numerous new constructions and recent rehab projects. This gorgeous home has 4 bedrooms with 3 custom bathrooms. The home boasts hardwood floors, LED recessed lighting, low VOC paint throughout the house, smoke/carbon monoxide detectors, fire-sprinkler system, contemporary interior railings, casement windows, energy efficient HVAC and is also cable ready. Enter the home to be greeted by a well-lit and spacious grand living room. Past the living room you enter into a modern and beautifully appointed chef's kitchen. The State-of-the-art kitchen is outfitted with soft-close cabinets, contemporary center island, custom counter-top, upgrade SS appliance package (dishwasher, fridge, range, microwave), under cabinet lighting, custom backsplash, chef's facuet, under-mounted sink, Pendant lighting, and much more. From the kitchen you will find the access to the spacious and private backyard. The 2nd level of the home presents two amazing sunlit rooms, and a huge custom bathroom. Following the staircase to the 3rd level you enter your master level of the home. Here you will find the master bedroom, a huge walk-in closet, and a spa-like bathroom. The master-bath boasts custom tile-work, modern his & her vanity set, and designer shower. A few more steps up the stairs and you enter pilot-house which gives you access to your private roofdeck. The large and private rooftop deck is perfect for entertainment, where you can enjoy stunning views of the City. The finished and tiled basement offers a spacious bedroom, an entertainment area/den, custom full bathroom, and utility closet. Extra included bonuses: 1 year builders warranty, 10 year TAX ABATEMENT, spacious bedroom, lots of storage room, and much more! MUST SEE! Property is approximately 2400 sqft.
Location
State PA
County Philadelphia
Area 19148 (19148)
Zoning RSA5
Rooms
Other Rooms Living Room, Dining Room, Primary Bedroom, Bedroom 2, Bedroom 3, Kitchen, Family Room, Bedroom 1, Laundry
Basement Full, Fully Finished
Interior
Interior Features Dining Area, Floor Plan - Open, Kitchen - Eat-In, Kitchen - Island, Primary Bath(s), Recessed Lighting, Sprinkler System, Upgraded Countertops, Walk-in Closet(s), Wood Floors
Hot Water Natural Gas
Heating Forced Air
Cooling Central A/C
Equipment Disposal, Energy Efficient Appliances, Microwave, Oven - Self Cleaning, Oven/Range - Gas, Refrigerator, Stainless Steel Appliances, Water Heater - High-Efficiency
Fireplace N
Window Features Energy Efficient,Casement
Appliance Disposal, Energy Efficient Appliances, Microwave, Oven - Self Cleaning, Oven/Range - Gas, Refrigerator, Stainless Steel Appliances, Water Heater - High-Efficiency
Heat Source Natural Gas
Laundry Hookup
Exterior
Waterfront N
Water Access N
Roof Type Flat,Fiberglass
Accessibility None
Parking Type On Street
Garage N
Building
Story 3+
Sewer Public Sewer
Water Public
Architectural Style Contemporary
Level or Stories 3+
Additional Building Above Grade, Below Grade
New Construction Y
Schools
School District The School District Of Philadelphia
Others
Senior Community No
Tax ID 011384400
Ownership Fee Simple
SqFt Source Assessor
Acceptable Financing FHA, Conventional, Cash
Listing Terms FHA, Conventional, Cash
Financing FHA,Conventional,Cash
Special Listing Condition Standard
Read Less Info
Want to know what your home might be worth? Contact us for a FREE valuation!

Our team is ready to help you sell your home for the highest possible price ASAP

Bought with James F Roche Jr. • KW Philly

Making real estate fast, fun, and stress-free!






