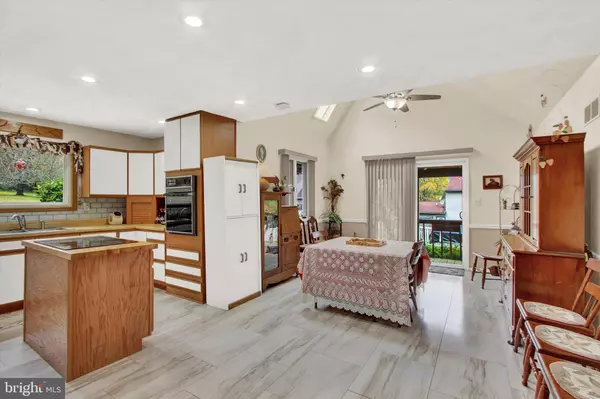$310,000
$319,750
3.0%For more information regarding the value of a property, please contact us for a free consultation.
4 Beds
3 Baths
2,263 SqFt
SOLD DATE : 12/30/2022
Key Details
Sold Price $310,000
Property Type Single Family Home
Sub Type Detached
Listing Status Sold
Purchase Type For Sale
Square Footage 2,263 sqft
Price per Sqft $136
Subdivision York Twp
MLS Listing ID PAYK2032066
Sold Date 12/30/22
Style Contemporary
Bedrooms 4
Full Baths 2
Half Baths 1
HOA Y/N N
Abv Grd Liv Area 2,055
Originating Board BRIGHT
Year Built 1988
Annual Tax Amount $6,929
Tax Year 2021
Lot Size 0.660 Acres
Acres 0.66
Lot Dimensions 102x288x118x290
Property Description
Out of the ordinary! This 4BR, 2.5BA Contemporary is situated on a large lot backing to trees. It is minutes to everything you could possibly want or need, in East York, Red Lion, or Dallastown. It is also a quick commute to I83 and Rt30. Large windows and soaring ceilings allow Mother Nature to become one with the home. Get cozy in front of the wood-burning fireplace, in the living room. Entertain in the large kitchen with dining area and slider to deck where you can extend living space. The laundry is located off the kitchen and the home features a convenient 1st floor primary bedroom and bathroom, with slider to a private patio area overlooking a plush backyard of green. The 2nd floor features three additional bedrooms, a full bath, and the perfect spot for a desk if you need to work remotely. The lower level is partially finished with a family room, workshop, and plenty of unfinished space for future expansion. There is also a bath rough-in and outside entrance. We are sure lots of fun will be had on the deck, under the pergola, on the patio, or in the big backyard. An end-load 2-car garage and paved driveway allow for plenty of parking, tinkering, or storage. New architectural shingle roof and skylights in 2018. Tankless water heater. Updated furnace and air conditioning. 1 Year Cinch Home Warranty included. AGENTS - Please read Agent Remarks!
Location
State PA
County York
Area York Twp (15254)
Zoning RESIDENTIAL
Rooms
Other Rooms Living Room, Dining Room, Primary Bedroom, Bedroom 2, Bedroom 3, Bedroom 4, Kitchen, Family Room, Laundry, Storage Room, Utility Room, Workshop, Bonus Room, Primary Bathroom, Full Bath, Half Bath
Basement Drain, Improved, Interior Access, Outside Entrance, Partially Finished, Space For Rooms, Walkout Stairs, Sump Pump
Main Level Bedrooms 1
Interior
Interior Features Built-Ins, Ceiling Fan(s), Chair Railings, Dining Area, Entry Level Bedroom, Kitchen - Island, Primary Bath(s), Skylight(s), Tub Shower, Walk-in Closet(s)
Hot Water Tankless
Heating Forced Air
Cooling Central A/C, Ceiling Fan(s)
Flooring Ceramic Tile, Concrete, Luxury Vinyl Plank, Luxury Vinyl Tile, Partially Carpeted, Vinyl, Slate
Fireplaces Number 1
Fireplaces Type Mantel(s), Wood, Corner
Equipment Cooktop, Dishwasher, Disposal, Dryer - Electric, Microwave, Oven - Wall, Refrigerator, Washer, Water Heater - Tankless
Furnishings No
Fireplace Y
Window Features Casement,Vinyl Clad
Appliance Cooktop, Dishwasher, Disposal, Dryer - Electric, Microwave, Oven - Wall, Refrigerator, Washer, Water Heater - Tankless
Heat Source Natural Gas
Laundry Main Floor
Exterior
Exterior Feature Deck(s), Patio(s), Roof
Garage Additional Storage Area, Garage - Side Entry, Garage Door Opener, Inside Access, Oversized
Garage Spaces 8.0
Utilities Available Cable TV Available, Electric Available, Phone Available, Water Available, Sewer Available, Natural Gas Available
Waterfront N
Water Access N
View Garden/Lawn, Trees/Woods
Roof Type Architectural Shingle
Street Surface Paved
Accessibility 2+ Access Exits, Doors - Swing In
Porch Deck(s), Patio(s), Roof
Road Frontage State
Parking Type Attached Garage, Driveway
Attached Garage 2
Total Parking Spaces 8
Garage Y
Building
Lot Description Backs to Trees, Front Yard, Irregular, Landscaping, Level, Not In Development, Rear Yard, SideYard(s), Sloping
Story 2
Foundation Block
Sewer Public Sewer
Water Public, Well
Architectural Style Contemporary
Level or Stories 2
Additional Building Above Grade, Below Grade
Structure Type 2 Story Ceilings,9'+ Ceilings,Cathedral Ceilings,Vaulted Ceilings,Plaster Walls,Dry Wall
New Construction N
Schools
Middle Schools Dallastown Area
High Schools Dallastown Area
School District Dallastown Area
Others
Senior Community No
Tax ID 54-000-49-0002-00-00000
Ownership Fee Simple
SqFt Source Assessor
Security Features Smoke Detector
Acceptable Financing Cash, Conventional, FHA, VA
Horse Property N
Listing Terms Cash, Conventional, FHA, VA
Financing Cash,Conventional,FHA,VA
Special Listing Condition Standard
Read Less Info
Want to know what your home might be worth? Contact us for a FREE valuation!

Our team is ready to help you sell your home for the highest possible price ASAP

Bought with Susan Spahr • Century 21 Core Partners

Making real estate fast, fun, and stress-free!






