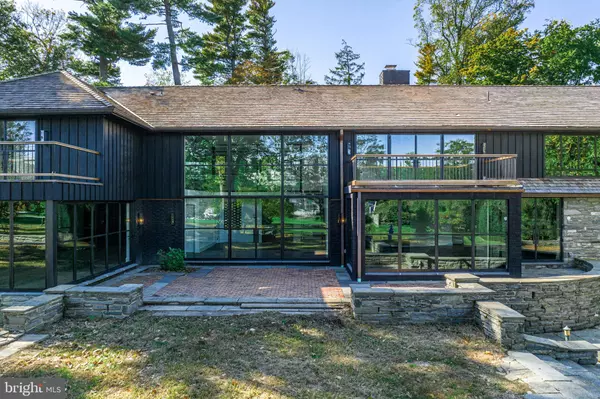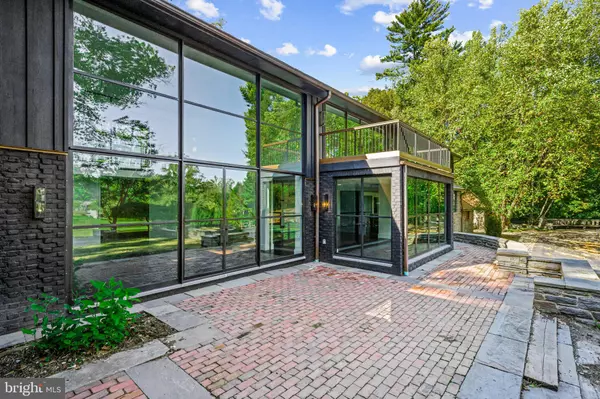$4,200,000
$4,200,000
For more information regarding the value of a property, please contact us for a free consultation.
5 Beds
7 Baths
7,421 SqFt
SOLD DATE : 12/22/2022
Key Details
Sold Price $4,200,000
Property Type Single Family Home
Sub Type Detached
Listing Status Sold
Purchase Type For Sale
Square Footage 7,421 sqft
Price per Sqft $565
Subdivision None Available
MLS Listing ID PAMC2054708
Sold Date 12/22/22
Style Transitional
Bedrooms 5
Full Baths 5
Half Baths 2
HOA Y/N N
Abv Grd Liv Area 7,421
Originating Board BRIGHT
Year Built 1967
Annual Tax Amount $23,375
Tax Year 2022
Lot Size 2.510 Acres
Acres 2.51
Lot Dimensions 433.00 x 0.00
Property Description
Welcome to this masterfully redesigned and completely renovated property, reimagining the former floor plans and opening up stunning sun-filled spaces throughout. The result is a beautiful and timeless amalgamation of the extraordinary original stone walls and structures paired with classic modern enhancements, privately set on a serene 2.5 acre lot on one of the Main Line’s most coveted streets.
Designed by Tallulah & Bird and custom built by Regan Construction Company, it features a dramatic sun-filled two- story entry foyer with massive custom pivot front door and a fully custom walnut and steel staircase, custom Optimum steel windows and doors including a wall to wall folding door from the great room with entertaining bar to the rear patio, dramatic Belgian bluestone tile and French oak wood floors throughout, custom poured concrete counter tops, concrete shelving and concrete fireplace surrounds, fully customized cabinetry, Waterworks fixtures, expansive gourmet kitchen with over-sized walk- in pantry, Blue Star Appliances including a 60” range with two ovens, two side by side refrigerators/freezers and two dishwashers, a wonderful open floor plan leading from the kitchen and dining area to the fabulous family room and rear mudroom areas, 5 bedroom suites including a Primary bedroom with gas-ready fireplace, private terrace and enormous walk-in customizable closet with natural light and a personal washer and dryer, 4 additional secondary bedrooms, each high ceilings, bright steel windows and their own custom tiled en-suite bathroom, one additional second floor terrace and a ready to finish dry lower level. Added design and construction features include the glass enclosed second floor hallway which allows for light exchange while minimizing sound transfer, select custom light fixtures, smart house enabled wiring, restored cedar shake roof, copper gutters & downspouts, stone, brick, and cypress board & batten exterior, 4 zones of HVAC, all powered off of a Lochnivar high efficiency boiler, radiant floor heat in the primary bathroom, 80 gallon indirect water tank powered by the new boiler, new 320 amp electrical service and more. Enjoy this peaceful oasis while being located just minutes from renowned schools, shopping, restaurants, legendary golf courses and clubs, Philadelphia, 90 minutes from New York City and close to Philadelphia International Airport. Move right in and put your own finishing touches on this piece of artwork.
Location
State PA
County Montgomery
Area Lower Merion Twp (10640)
Zoning R10
Rooms
Other Rooms Dining Room, Primary Bedroom, Bedroom 2, Bedroom 3, Bedroom 4, Bedroom 5, Kitchen, Family Room, Foyer, Breakfast Room, Great Room, Laundry, Mud Room, Bathroom 2, Bathroom 3, Primary Bathroom, Full Bath
Basement Drainage System, Daylight, Full, Full, Poured Concrete, Unfinished
Interior
Interior Features Bar, Air Filter System, Breakfast Area, Built-Ins, Butlers Pantry, Combination Dining/Living, Combination Kitchen/Dining, Combination Kitchen/Living, Dining Area, Family Room Off Kitchen, Flat, Floor Plan - Open, Kitchen - Eat-In, Kitchen - Gourmet, Kitchen - Table Space, Pantry, Primary Bath(s), Recessed Lighting, Skylight(s), Soaking Tub, Tub Shower, Upgraded Countertops, Walk-in Closet(s), Wine Storage, Wood Floors, Other
Hot Water Natural Gas
Heating Radiant, Forced Air
Cooling Central A/C
Flooring Heated, Solid Hardwood, Stone
Fireplaces Number 4
Fireplaces Type Mantel(s), Gas/Propane
Equipment Commercial Range, Built-In Range, Built-In Microwave, Dishwasher, Disposal, Dryer, Freezer, Exhaust Fan, Microwave, Oven - Double, Oven - Self Cleaning, Oven/Range - Gas, Range Hood, Refrigerator, Stainless Steel Appliances, Washer, Water Heater, Water Heater - High-Efficiency
Fireplace Y
Window Features Insulated
Appliance Commercial Range, Built-In Range, Built-In Microwave, Dishwasher, Disposal, Dryer, Freezer, Exhaust Fan, Microwave, Oven - Double, Oven - Self Cleaning, Oven/Range - Gas, Range Hood, Refrigerator, Stainless Steel Appliances, Washer, Water Heater, Water Heater - High-Efficiency
Heat Source Natural Gas
Laundry Main Floor, Upper Floor
Exterior
Exterior Feature Patio(s), Terrace, Wrap Around
Garage Covered Parking, Inside Access, Oversized
Garage Spaces 14.0
Pool Other
Utilities Available Cable TV, Electric Available, Natural Gas Available, Phone Available, Water Available
Waterfront N
Water Access N
View Garden/Lawn, Panoramic, Park/Greenbelt, Scenic Vista, Other
Roof Type Shake
Street Surface Paved
Accessibility 48\"+ Halls
Porch Patio(s), Terrace, Wrap Around
Road Frontage Boro/Township
Parking Type Attached Garage, Detached Garage, Driveway
Attached Garage 3
Total Parking Spaces 14
Garage Y
Building
Lot Description Backs to Trees, Cleared, Front Yard, Landscaping, Level, Not In Development, Open, Partly Wooded, Premium, Private, SideYard(s), Trees/Wooded, Vegetation Planting
Story 2
Foundation Permanent, Concrete Perimeter
Sewer Public Sewer
Water Public
Architectural Style Transitional
Level or Stories 2
Additional Building Above Grade, Below Grade
Structure Type 2 Story Ceilings,9'+ Ceilings,High
New Construction N
Schools
School District Lower Merion
Others
Senior Community No
Tax ID 40-00-10400-009
Ownership Fee Simple
SqFt Source Assessor
Security Features 24 hour security,Fire Detection System,Motion Detectors,Security System,Smoke Detector
Acceptable Financing Cash, Conventional
Horse Property N
Listing Terms Cash, Conventional
Financing Cash,Conventional
Special Listing Condition Standard
Read Less Info
Want to know what your home might be worth? Contact us for a FREE valuation!

Our team is ready to help you sell your home for the highest possible price ASAP

Bought with Mary Genovese Colvin • Compass RE

Making real estate fast, fun, and stress-free!






