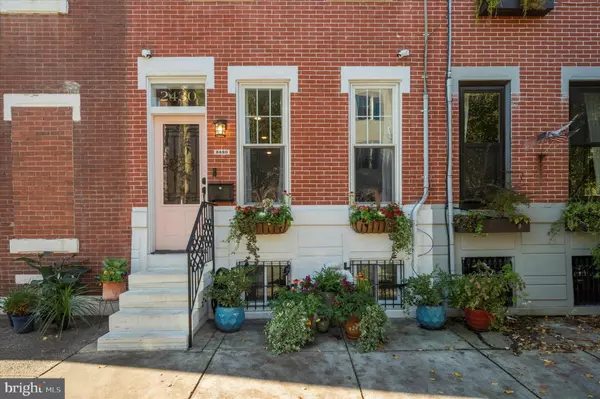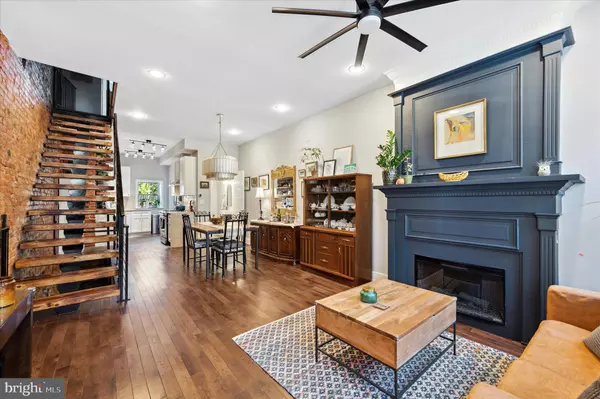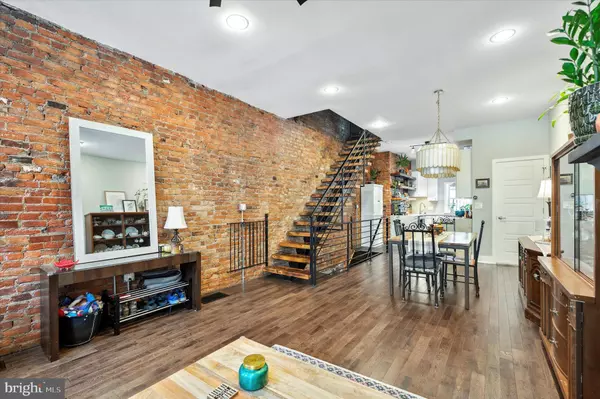$536,000
$539,900
0.7%For more information regarding the value of a property, please contact us for a free consultation.
3 Beds
4 Baths
2,236 SqFt
SOLD DATE : 12/20/2022
Key Details
Sold Price $536,000
Property Type Townhouse
Sub Type Interior Row/Townhouse
Listing Status Sold
Purchase Type For Sale
Square Footage 2,236 sqft
Price per Sqft $239
Subdivision Fishtown
MLS Listing ID PAPH2166088
Sold Date 12/20/22
Style Contemporary,Straight Thru
Bedrooms 3
Full Baths 3
Half Baths 1
HOA Y/N N
Abv Grd Liv Area 1,776
Originating Board BRIGHT
Year Built 1915
Annual Tax Amount $3,964
Tax Year 2022
Lot Size 803 Sqft
Acres 0.02
Lot Dimensions 14.00 x 42.00
Property Description
This stunning 3-bedroom, 3.5-bath home is nestled on one of Fishtown's most beautiful blocks. Completely renovated in 2018 with 6 years remaining on the tax abatement. This urban retreat has been crafted to offer you an elevated mix of traditional detail and modern finishes. The open floor plan design features an exposed brick wall, original wood mantel along with an electric, remote-controlled fireplace. The kitchen boasts quartz countertops, real wood soft-close cabinets and stainless steel appliances with vented range. Relish all of the natural sunlight throughout the day that flows from the two skylights on the third floor. One of the many attractions is the 104-year-old reclaimed wood from this very home that has been crafted to create the floating staircases and open kitchen shelving. Behind the kitchen is a private paved backyard, great for grilling and entertaining. A welcomed convenience to this home is the common alley easement so that you can remove trash & recycling without taking it through your home. Down to the fully finished basement with yet more additional reclaimed wood touches, with a wood accented tile floor. The washer/dryer and full bathroom are enclosed by wood barn doors. On the 2nd floor you will find 2 bedrooms with custom closets, a full bathroom, and an extra bonus room great for use as an office or a nursery. Walk up to the 3rd floor where the primary bedroom ensuite offers a walk-in closet with more custom fittings. Retreat to your beautifully tiled 5-piece spa bathroom complete with a soaking tub, enclosed waterfall shower with handheld and side sprayers, and his and hers vanity with a backlit mirror, all bathed in light from the skylight above. Awaiting you next is your wet bar room, complete with a wine refrigerator, quartz countertop, sink, and wine storage cabinets, with a Juliet balcony that allows for fresh air and daylight. City living wouldn't be complete without a large rooftop deck showcasing panoramic views of downtown and the Ben Franklin Bridge, perfect for fireworks-watching on the Fourth of July and New Year’s Eve. Just steps from Reanimator Coffee, Cedar Point Bar & Kitchen, Loco Pez, and Starboard Side Tavern. Just a 5-minute walk to Riverwards Grocery, Tulip Pasta & Wine Bar, and Green Eggs Cafe. Less than a 10-minute walk to the myriad restaurants and stores on Frankford Avenue as well as Lederer Swimming Pool, Fishtown Rec Center, and the Berks Station on the Market-Frankford Line. All this is what truly makes Fishtown one of the HOTTEST neighborhoods in the city.
Location
State PA
County Philadelphia
Area 19125 (19125)
Zoning RSA5
Rooms
Basement Fully Finished, Interior Access, Windows, Daylight, Partial, Sump Pump
Interior
Interior Features Ceiling Fan(s), Floor Plan - Traditional, Dining Area, Floor Plan - Open, Kitchen - Gourmet, Recessed Lighting, Skylight(s), Soaking Tub, Tub Shower, Upgraded Countertops, Wet/Dry Bar, Walk-in Closet(s), Wood Floors
Hot Water Natural Gas
Heating Zoned
Cooling Central A/C
Fireplaces Number 1
Fireplaces Type Gas/Propane
Equipment Built-In Range, Dryer - Gas, Dryer - Front Loading, ENERGY STAR Refrigerator, Oven - Self Cleaning, Range Hood, ENERGY STAR Dishwasher, Oven/Range - Gas, Stainless Steel Appliances, Washer - Front Loading, Water Heater - High-Efficiency
Fireplace Y
Window Features Bay/Bow
Appliance Built-In Range, Dryer - Gas, Dryer - Front Loading, ENERGY STAR Refrigerator, Oven - Self Cleaning, Range Hood, ENERGY STAR Dishwasher, Oven/Range - Gas, Stainless Steel Appliances, Washer - Front Loading, Water Heater - High-Efficiency
Heat Source Natural Gas
Laundry Lower Floor
Exterior
Exterior Feature Deck(s), Balcony, Roof, Patio(s)
Waterfront N
Water Access N
View Street
Roof Type Flat
Accessibility None
Porch Deck(s), Balcony, Roof, Patio(s)
Garage N
Building
Story 3
Foundation Brick/Mortar
Sewer Private Sewer
Water Public
Architectural Style Contemporary, Straight Thru
Level or Stories 3
Additional Building Above Grade, Below Grade
Structure Type Dry Wall
New Construction N
Schools
Elementary Schools Adaire Alexander
Middle Schools Adaire Alexander
High Schools Kensington
School District The School District Of Philadelphia
Others
Pets Allowed Y
Senior Community No
Tax ID 181268400
Ownership Fee Simple
SqFt Source Assessor
Acceptable Financing Negotiable
Horse Property N
Listing Terms Negotiable
Financing Negotiable
Special Listing Condition Standard
Pets Description No Pet Restrictions
Read Less Info
Want to know what your home might be worth? Contact us for a FREE valuation!

Our team is ready to help you sell your home for the highest possible price ASAP

Bought with Danielle Cassidy • Compass RE

Making real estate fast, fun, and stress-free!






